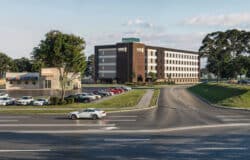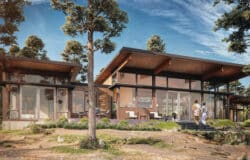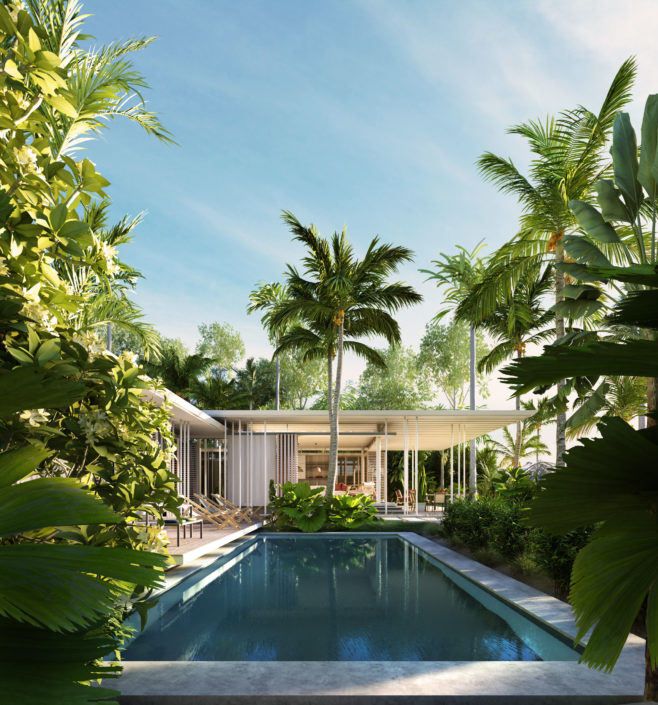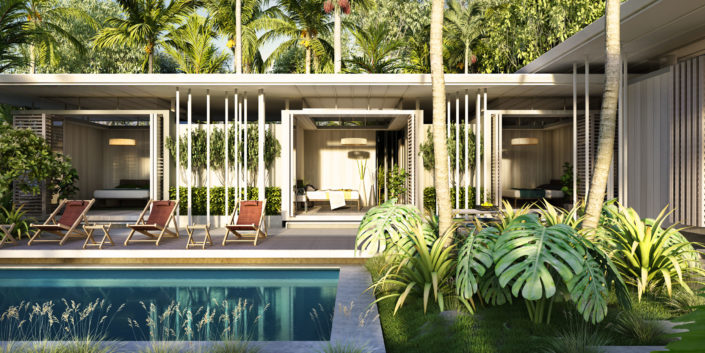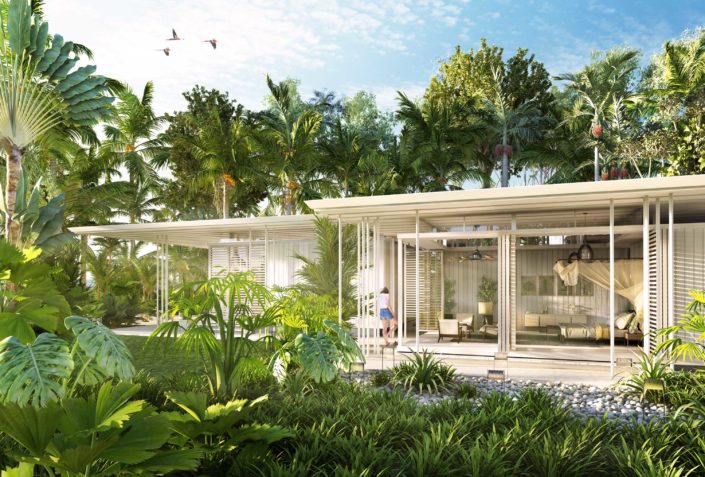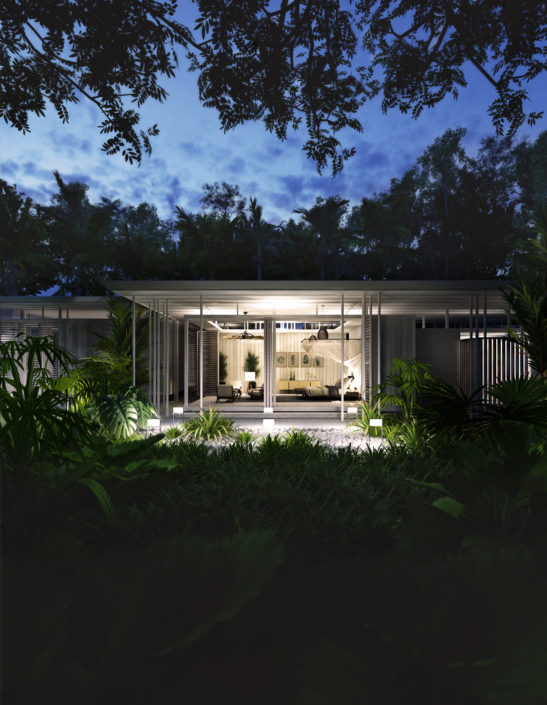Designer / Architect: Saxe Studio
Personal / Commissioned: Commissioned Project
Location: Santa Teresa beach, Puntarenas Costa Rica
Gorski Residence is a high-end beach house designed for a french family in Santa Teresa Beach, Puntarenas, Costa Rica by Saxe Studio.
It’s a private 8000 sq feet residence designed under the concept of directing the project towards the ocean view (that’s just 100 ft away) in between two linear visual boundaries.
The project different programmatic areas are located in several modules around the site, achieving with these a mazy kind of feeling when walking around the project, passing through different levels and alternating dense nature with white and gray bright spaces.
An interesting and very characteristic fact from Saxe Studio, the firm behind the design, is that the whole project has folding perforated doors facing the exterior perimeter of it. In this way the people living it will have the capability to manage the amount of light and heat in a natural and practical way, at the same time that the house transforms itself while its interiors are being being totally, partially or nothing exposed.
About my process as visualizer
I had just begun working as the first full time visualizer in the office, when they assigned me with these huge residential project, with the catch that they only wanted to experiment with exterior shots, feeling the material palette they had chosen for the project (and eventually changed throughout the visualization process) and giving me the task of recreating the natural environment as close to the landscaping design as I could.
Long story short, it was a huge deal for me since I had never worked with a landscaping design reference and it was my first project at this office, but I took it as a personal challenge and took the most out of it.
I worked with Laubwerk Plants Kit 3 and Laubwerk Plants Kit 7 for populating the project with tropical trees, scattered them using SurfaceSpread and also used VP Grass, VP Ground Textures and VP Skies for the natural lighting.
The materials took a long time, since they didn’t wanted simple/same color wood planks for the internal walls but wanted variations in color and shade in them, so I created a lot of customized layered C4D materials for this project, which actually ended up looking pretty good. Also a huge part of the projects look is the white glossy ceilings and almost white concrete floors, which also were created specially for this projects since the architect wanted the project to reflect the sky’s natural light inside the project through its materials at different hours of the day.
Once I finished modeling some constructive details for the project to looked more close to real life, I started experimenting with natural lighting since the project was designed facing the coast and the dawn and sunset would play a huge role in how the project would look. After a lot of progress shots we chose the morning light as our principal choice for the images, and I also worked on a dusk scene with some artificial lighting making the master bedroom stand out in the dense natural environment that surrounds it.
Since I hadn’t worked with Corona Renderer yet (the engine I work with now), I went with C4D’s native physical renderer for this project, overexposing a bit the HDRI lighting so we could get more enlightened exterior scenes.
Finally, the post work was pretty simple since we aimed to recreate as much as environment as I could, so curves; tweaking exposure in some spots; playing with levels; adding some volumetric sun rays and it was done.





