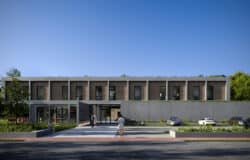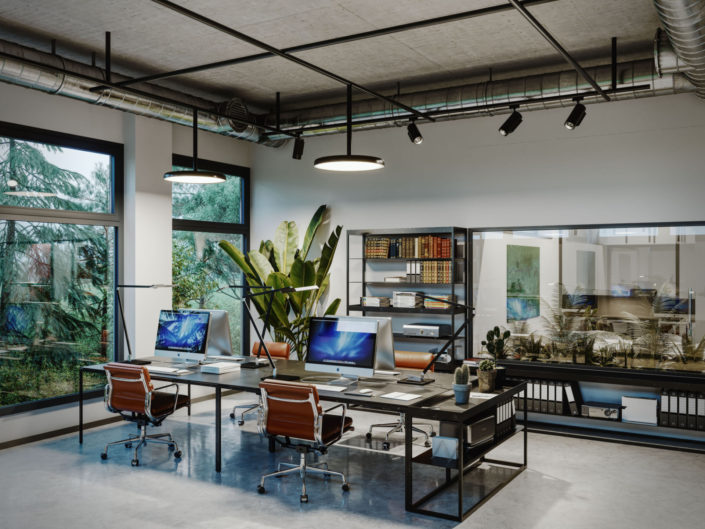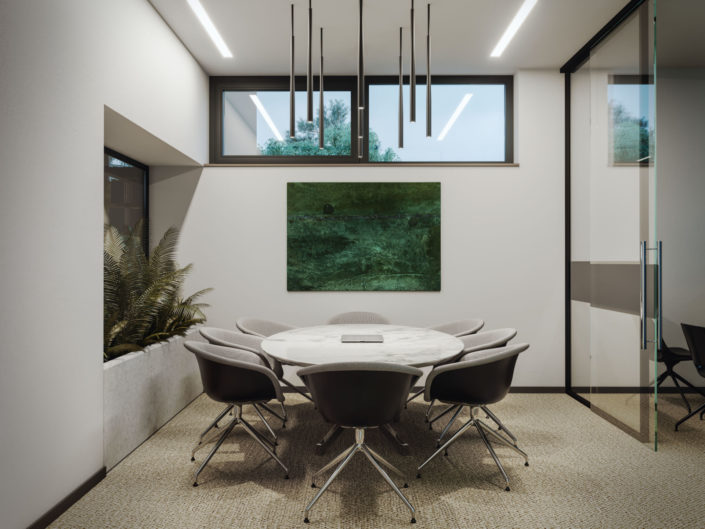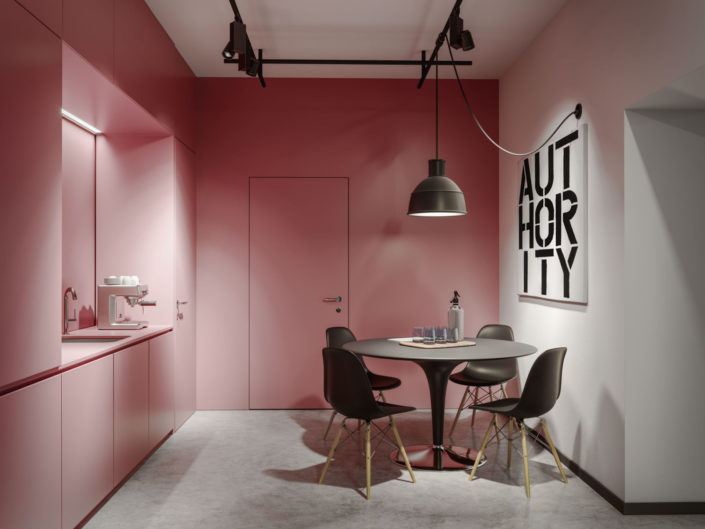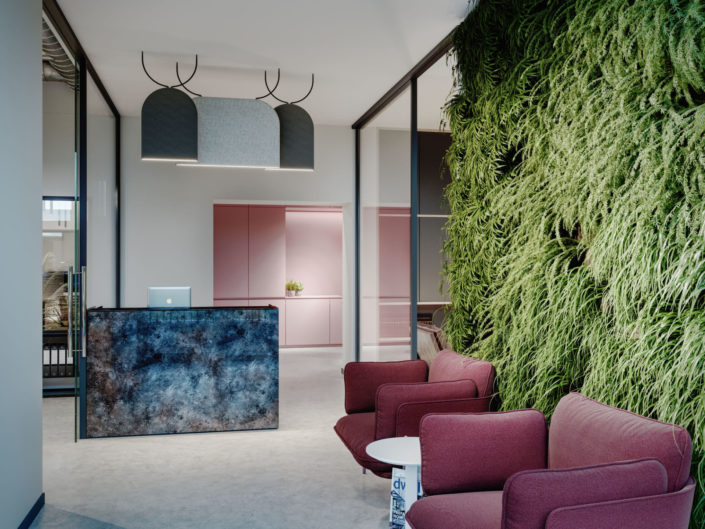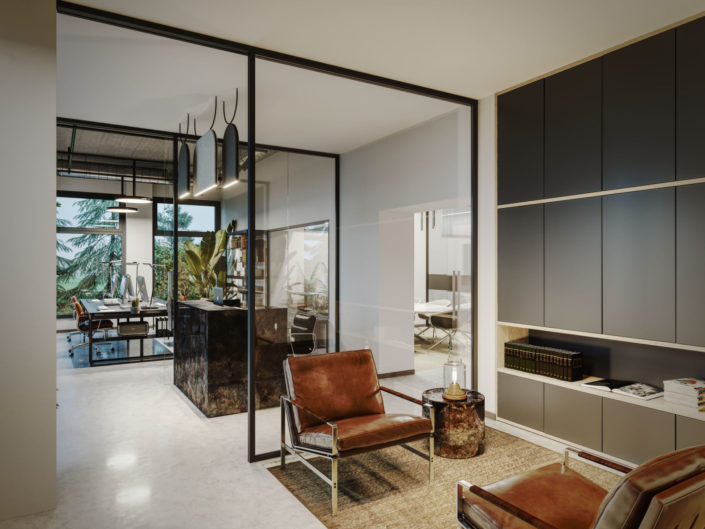Studio: David Sandrik
Personal / Commissioned: Commissioned
I was commissioned to develop an interior design and create cgi visuals for FHA architecture practice. In time of design process spaces are not in use and are waiting for further application. Vision of client is to present this project to a potential buyer as a small office or co-working space. Building, in which this spaces are located in, is situated in central area of Bratislava and was built in second half of 20. century. Client decided to show original bearing construction which is made from concrete and move the whole feeling towards an industrial look. FHA divided the area into entrance, main office space, conference room, kitchen and additional two smaller offices. The whole color palette of project is defined by natural colors of original concrete surfaces mixed with greens of foliage accented by furniture in red and brown colors.





