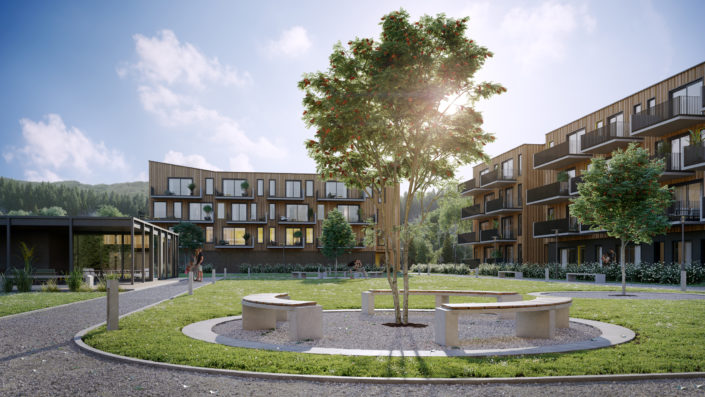Studio: Omega Render
Personal / Commissioned: Commissioned
Typology: House/apartments
Location: Bjerka, Hemnes Kommune, Norway
Status: project
Customer: Tanken Arkitektur
Visualization: Omega Render
Schedule of visualization: 2 weeks
In this visualization we realized a project of a new residential complex of Norwegian architects in Bjerke Hemmes Commune. Here we tried to convey the idea of a quiet and cozy living space with a spacious courtyard. The architecture of the houses is made in the Scandinavian style which perfectly combined with the Norwegian environment. Exterior finish of wooden panels and large windows of apartments create a special atmosphere of this residential complex.















