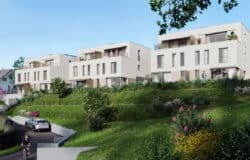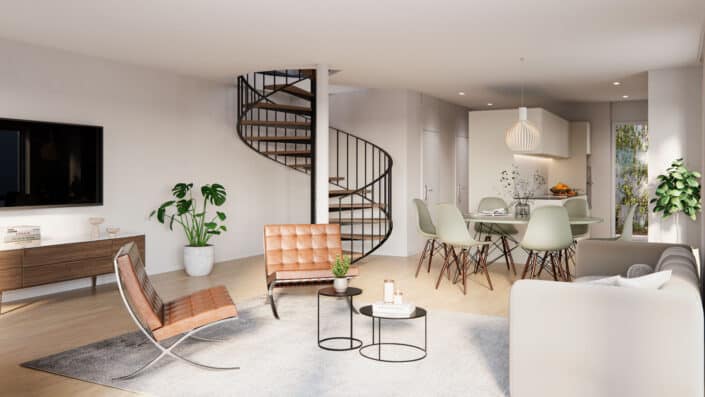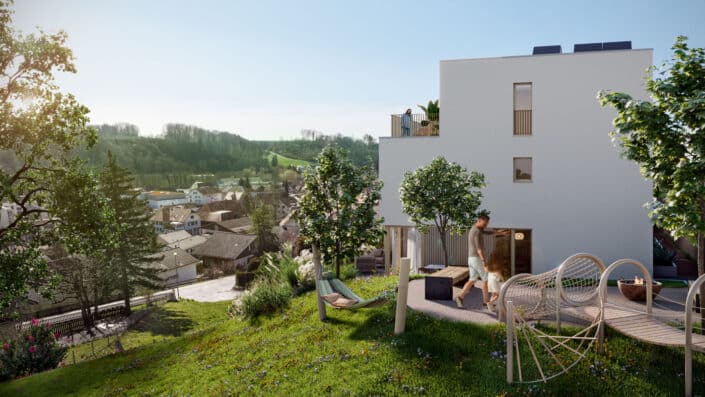Studio: VisEngine Digital Solutions
Designer / Architect: VisEngine Digital Solutions
Personal / Commissioned: Commissioned Project
Location: Neuenegg Switzerland
Our team collaborated with Moser und Partner AG to create comprehensive 3D visualizations and interior design concepts that bring the project’s architecture and atmosphere to life.
The “Panoramaview” development with three attractive and spacious semi-detached houses is being built on the northern edge of the village of Neuenegg, Switzerland. Each home combines contemporary design, natural materials, and functional living spaces — carefully tailored to meet the lifestyle of modern families. The interiors are bright, minimalist, and warm, emphasizing spaciousness and connection to the surrounding landscape.
The visualizations highlight both the exterior harmony of the development and the refined interior aesthetics, serving as a key marketing and presentation tool during the sales phase.
Project: Doppeleinfamilienhäuser Neuenegg
3D Visualisation & Interior design: VisEngine Digital Solutions
Client: Moser und Partner AG
Location: Neuenegg, Switzerland
Tools used: Corona Renderer, Autodesk 3ds Max, Adobe Photoshop


















