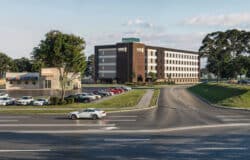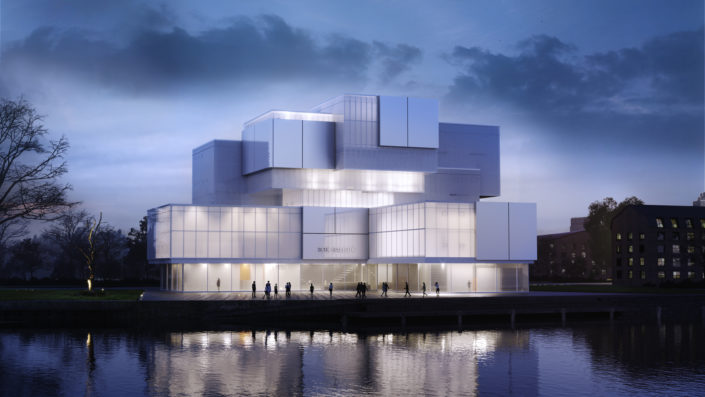Studio: OUUM STUDIO
Personal / Commissioned: Personal
This project by OUUM studio includes visualization concept idea of modern architecture building with translucent insulation glass blocks located in Denmark it includes 4 floors with art exhibitions and installation inside
First of all, the project transmits the atmosphere which it was done with CG that shows the concept of the unbuilt building. Interior renders includes visualization of a piece of nature exhibition where meets with inanimate blocks. The minimalist structure stands as a light box that absorbs, reflects, and filters light across the façade and throughout the building. The facades etched, translucent glass glows, the light-sensitive glass is shining when it is illuminated by sunshine or internal lighting, it becomes a dynamic part of the building it reacts in different ways according to light, time of day, weather, and surrounding context.
The structure of houses is minimalist and reductive in the sense that there are only three walls in the museum and all its floor. The three concrete walls include gallery spaces and a plot of circulating spaces on the perimeter of the building, creating a building of isolation and openness in one. The interior works as a connection between art and architecture, which, although extremely different in size and composition, combines the combination of diffuse natural light and a palette of neutral material, integrate integrity as a museum of contemporary art, where art or architecture obscures the other.













