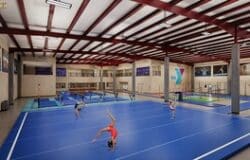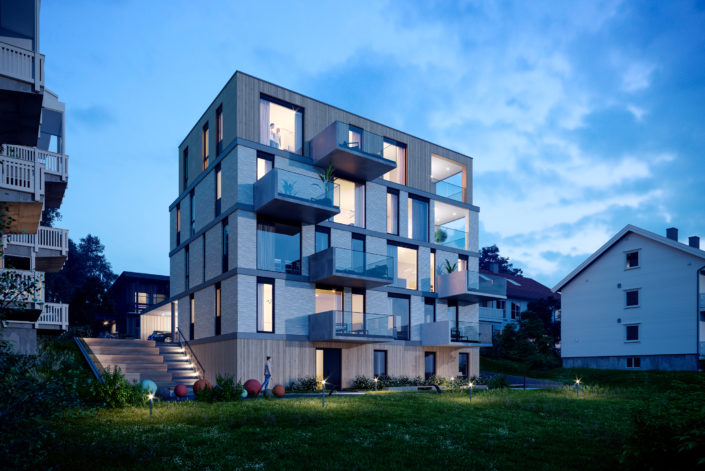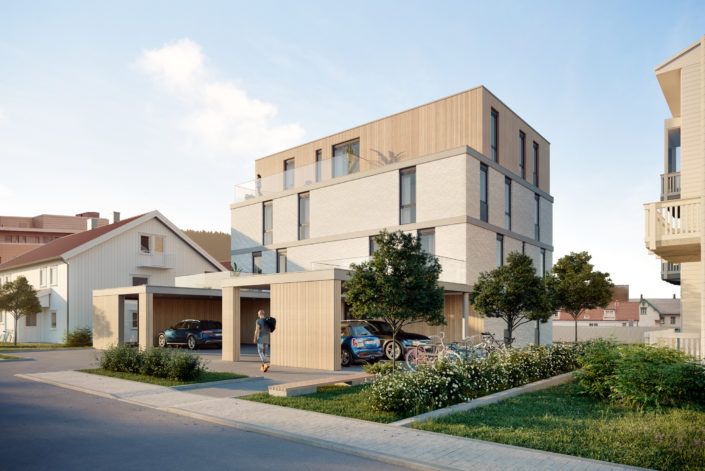Studio: Omega Render
Personal / Commissioned: Commissioned
Typology: apartment building
Location: Mo i Rana, Norway
Status: on going
Customer (Architecture): Tanken Arkitektur
Visualization: Omega Render
Schedule of visualization: 1,5 weeks
In this visualization we realized the project of an apartment building in the residential area Mo i Rana in Norway. Two images show that the front facade of the house faces to the main street. There are canopies for cars. Behind the house there is a green playground. There are balconies of the apartments on the same facade. The laconic architecture of the building combined with the original facade decoration perfectly fits the overall style of the residential quarter.















