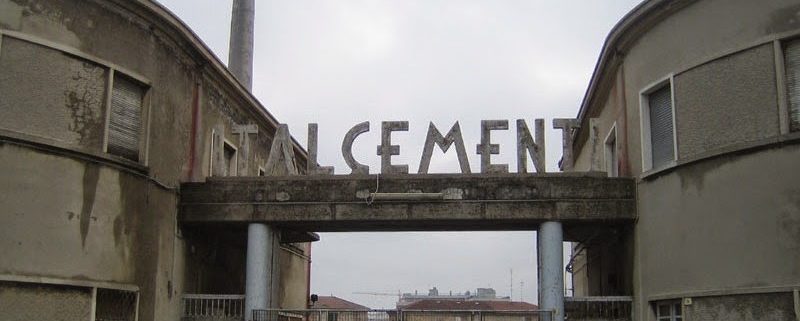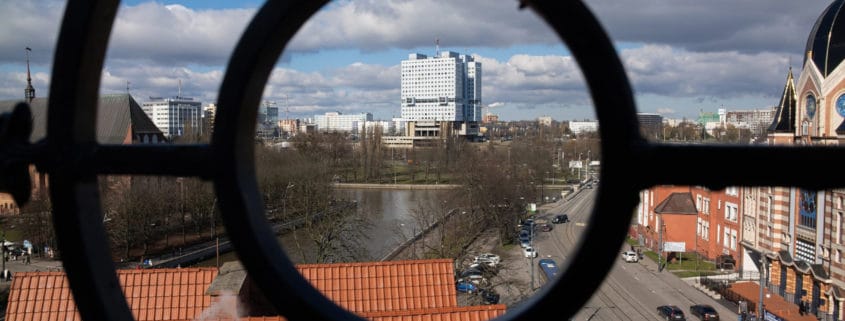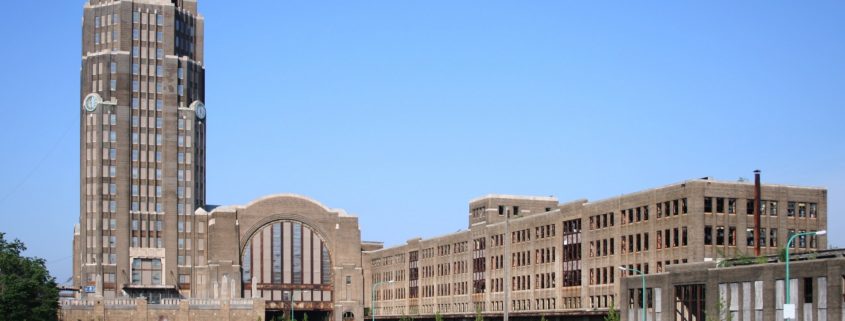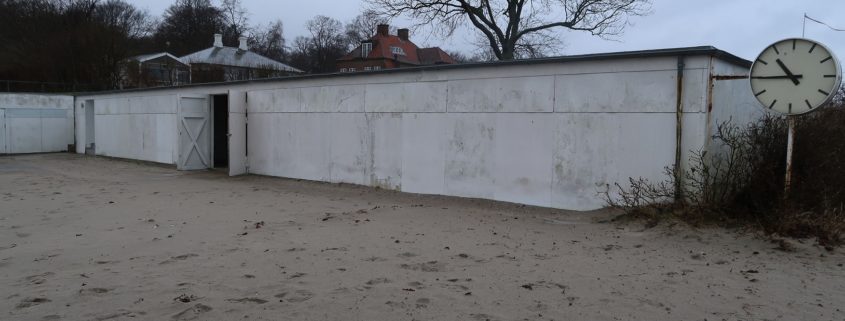Converted entry by SalvatoreParigi
Italcenti is an Italian building materials company with a production capacity of over 60 million tons of cement. One of these factories it’s located in Sicily close to the seaside. I was born in Palermo, the capital city of Sicily. When I was a kid and I was going to the sea with my parents I always see this big building from the car. I didn’t know what was and as a child, I didn’t question myself too much, it was always there but today I know for sure that humans got the power to destroy quite full places easily. I would like to rethink the same place and give it back to the people who live there. A place where to enjoy nature and became a meeting point.
Technically I am not sure still which will be the category that I will take part but I always use competition to challenge myself and learn new skills. I would love to make this a VR project but I am literally starting from zero knowledge.
Thanks if you read till here and good luck with the competition.















