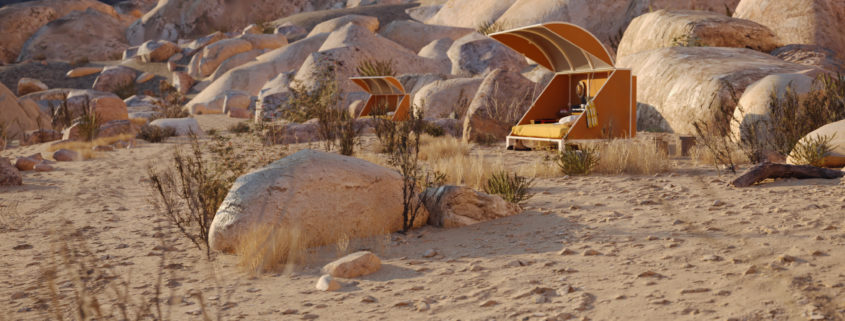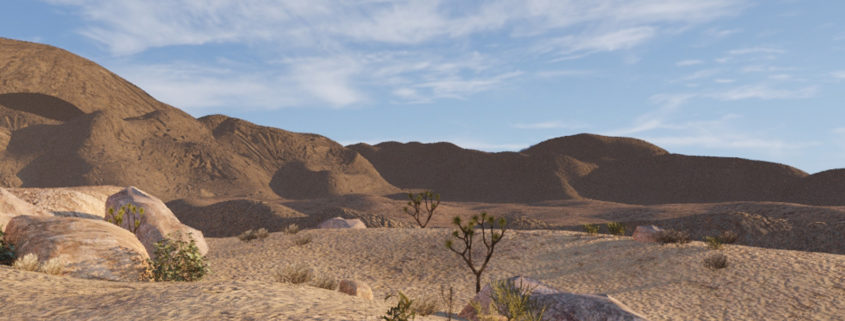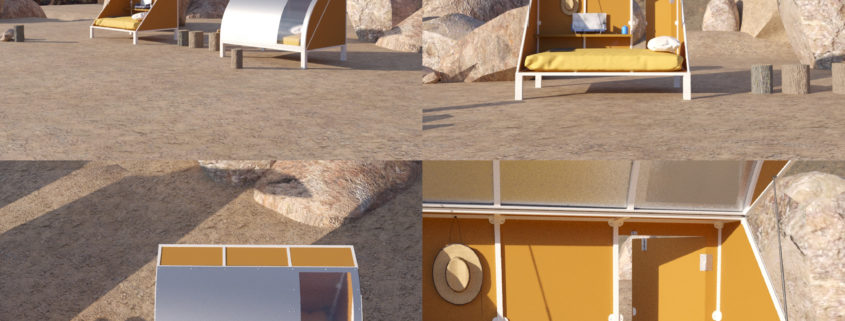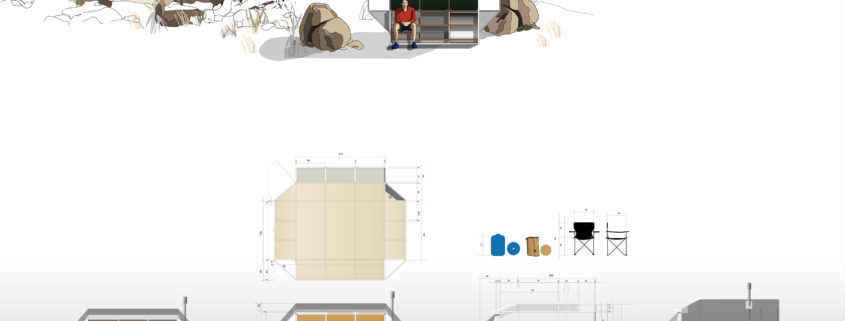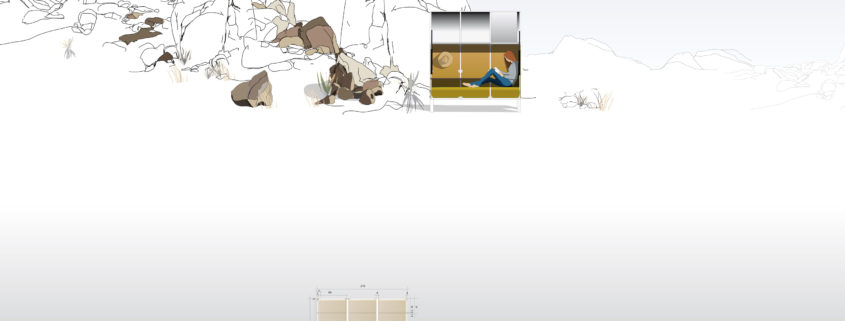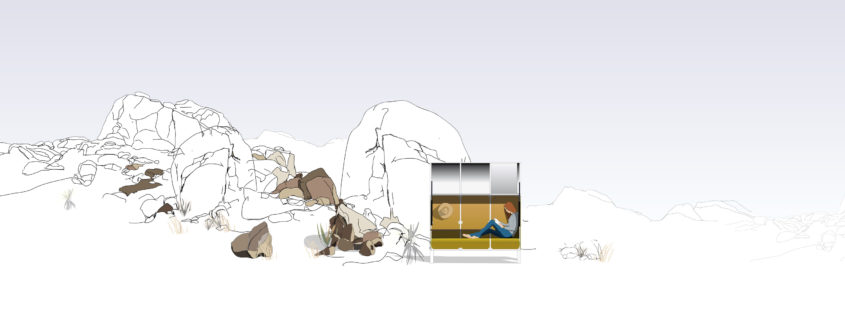CABINS entry by Simone
Here my final entry!
Please use this link to see my VR panoramas on Yulio:
https://www.yulio.com/MY6431dQb7
You can switch between the different perspectives by clicking on the arrows.
Here some facts:
I used 3ds Max for modelling, Corona Renderer, Substance Painter for the Cabin/Wagon texture, Mudbox for some stones and Megascan textures!
I modelled all objects and props by myself except the hiking shoes, the book and one of the plants.
I got these 3d models from 3dsky.org and altered the textures so that they fit into my scene.
Finally, I would like to thank Ronen Bekerman for organising this challenge. I enjoyed the ‘Cabin’ theme from the beginning and I am looking forward to explore all the other entries!












