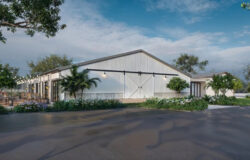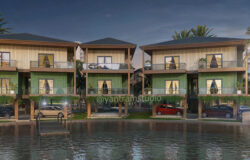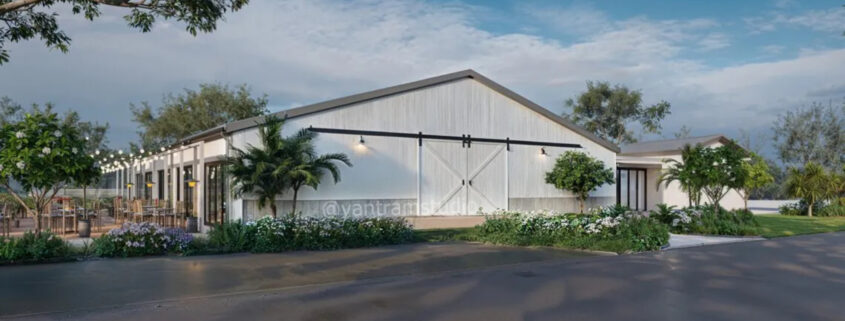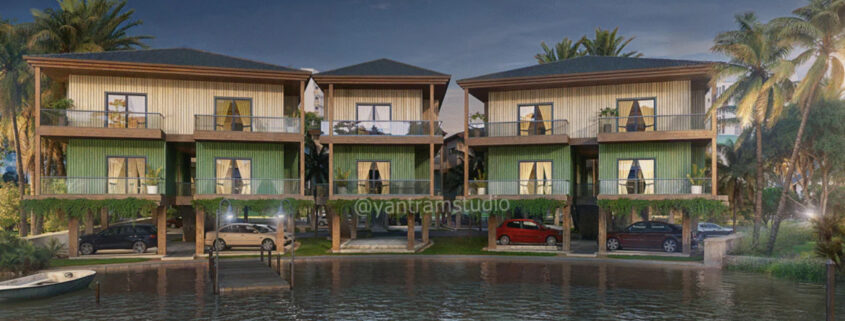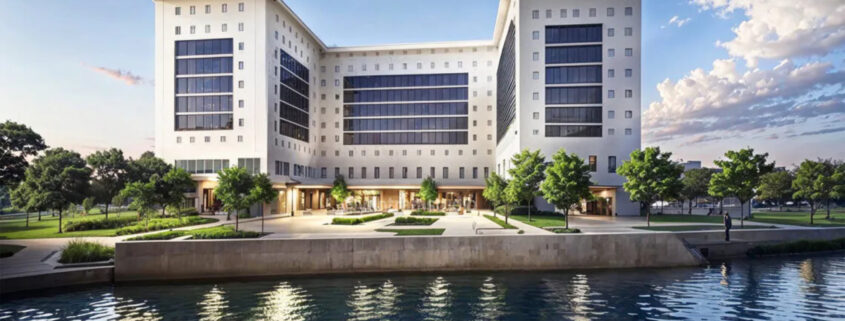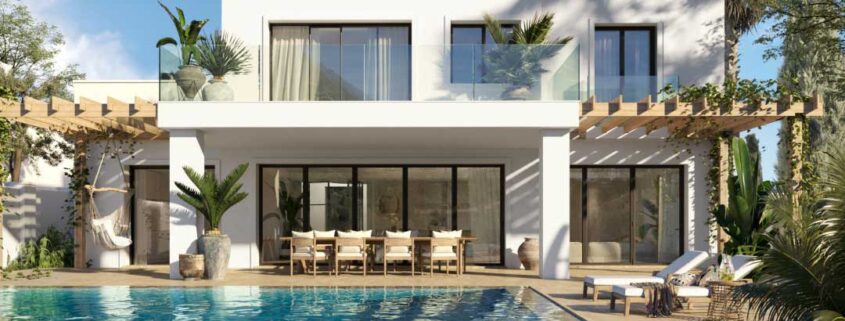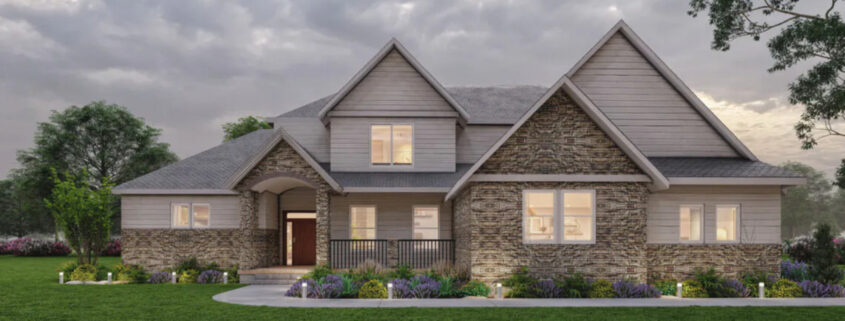Rustic Charm Outside | 3D Architectural Design Studio’s Modern Barn Retreat by Ruturaj Desai
This stunning 3D architectural design by Yantram Studio captures the serene elegance of a modern barn-style retreat. Located in a tranquil setting, the structure features a crisp white exterior, classic sliding barn doors, and minimalist lines that blend rustic charm with modern sophistication. Lush landscaping surrounds the building, while soft outdoor lighting and natural materials enhance the warmth and authenticity of the space. An inviting outdoor dining area, adorned with string lights and wooden furniture, provides a cozy setting perfect for social gatherings or relaxing evenings. Every detail, from the greenery to the architectural symmetry, is thoughtfully rendered to create a harmonious connection between nature and structure. This exterior visualization showcases how 3D architectural design can bring a vision to life, offering clients and designers a clear preview of the space’s potential. Ideal for countryside resorts, hospitality venues, or contemporary rural homes, this design balances comfort, function, and timeless appeal through precise rendering and creative expertise.
We give service all over city like Tehran, Mashhad, Isfahan, Karaj, Shiraz, Tabriz, Qom, Ahvaz, Kermanshah, Urmia, Rasht, Zahedan, Hamadan, Kerman, Yazd, Ardabil, Bandar, Abbas, Arak, Eslamshahr, Zanjan, Sanandaj.





