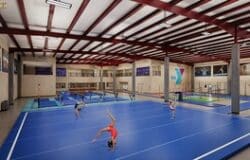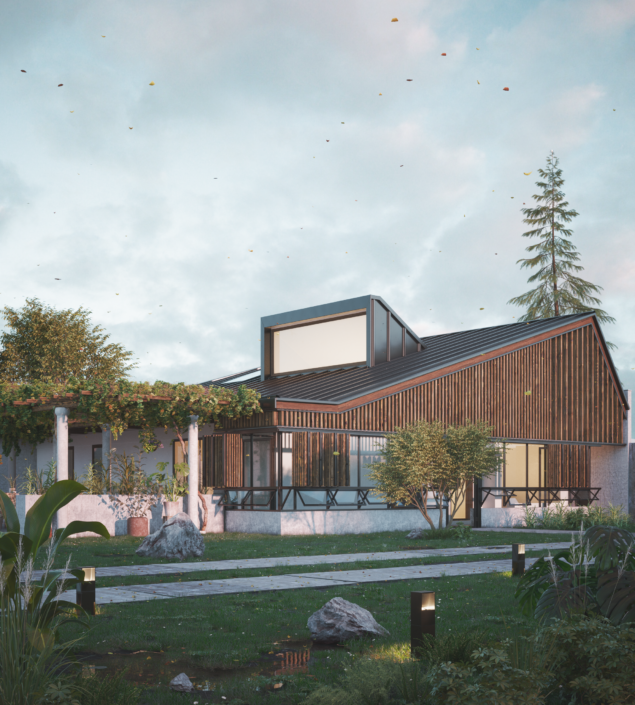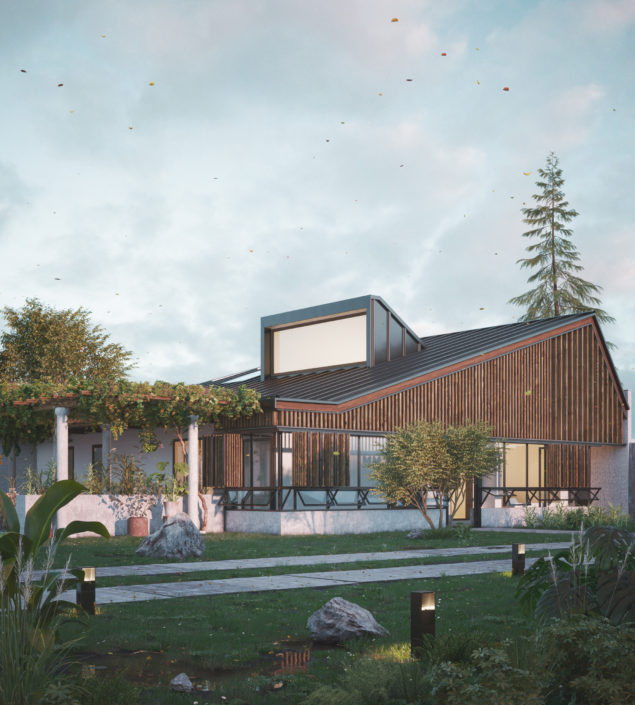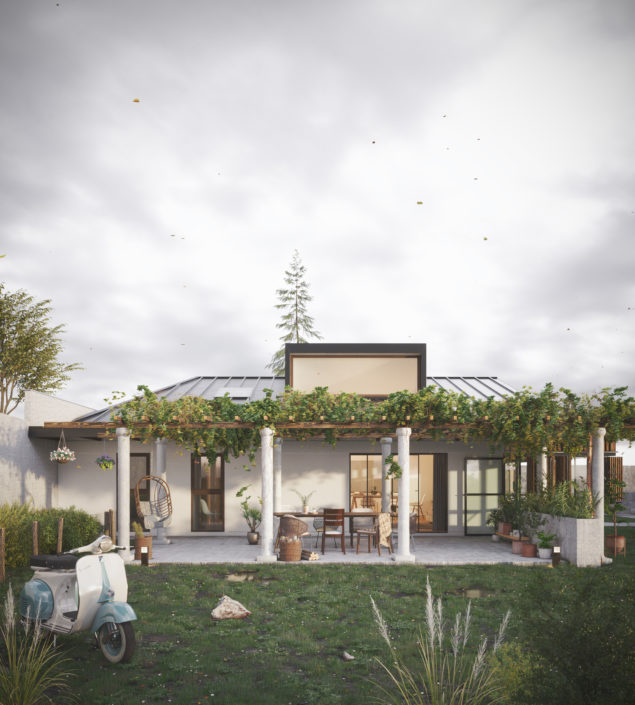Studio: FAZ
Personal / Commissioned: Commissioned
The project includes the remodeling of a house from the 50s through the redistribution of its common spaces, extension of kitchen and second floor projection with master bedroom.
Everything projected under the guidelines of the maximum use of natural lighting, and the protection of the face with the mixed bioclimatic strategy. Which includes an intermediate corridor with glass enclosure, protected by a second skin of lattices, with the upper part and panels of mobile lattices on the first floor together with natural ventilation.

















