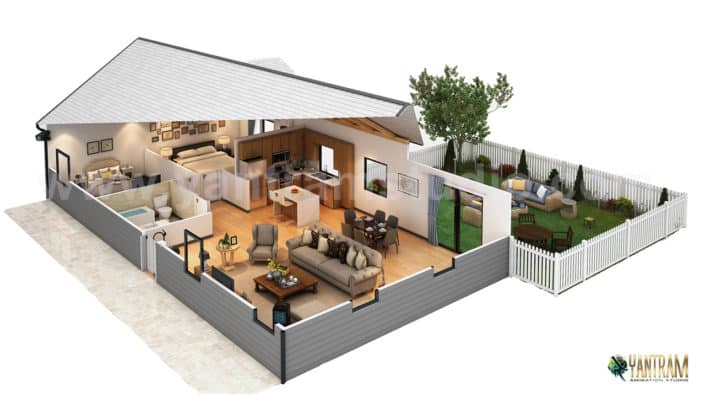Studio: Yantram
Designer / Architect: Yantram 3D Architectural Outsourcing Studio
Personal / Commissioned: Commissioned Project
Location: Austin, Texas United States
Yantram 3D architectural outsourcing studio created a 3D Floor Plan of a House in Austin Texas. You can see the cut section view of the house it has a 1 Master Bedroom, 1 guest Bedroom & Living Room, L shape kitchen with an island & a square dining table; Drop-In Bathtub. there is a Fabulous Backyard with an amazing outdoor furnisher.
We are Providing high-quality 3D floor plan design Services with all details covering, flooring, lighting, furniture, etc. If You Are Planning To hire a Floor Plan Designer then Do not Forget To Contact Yantram.
For More Visit: https://www.yantramstudio.com/3d-floor-plan.html















Start the discussion at talk.ronenbekerman.com