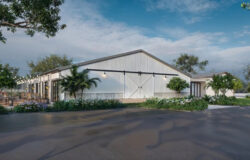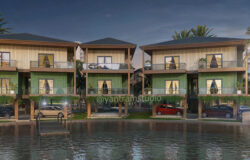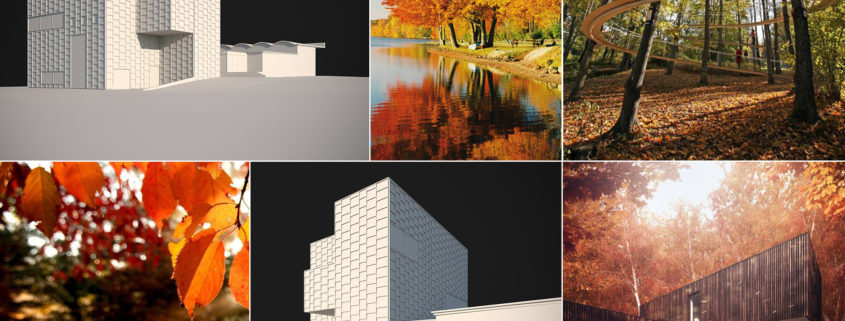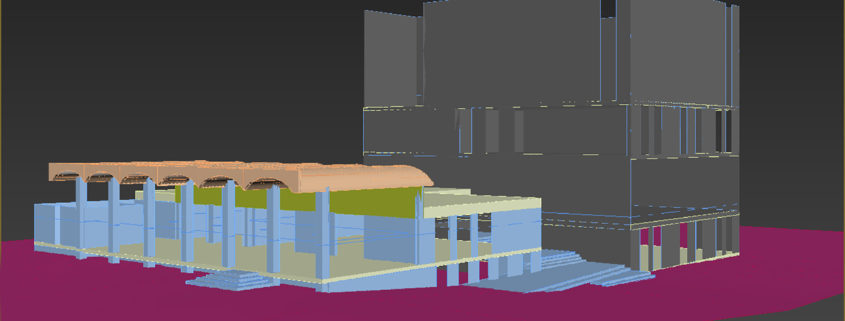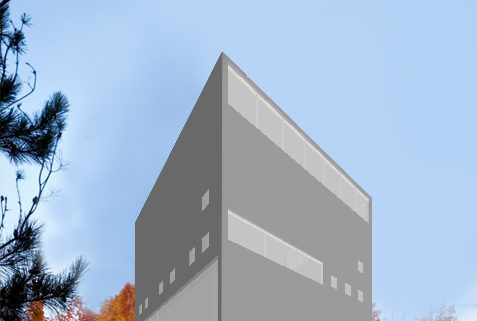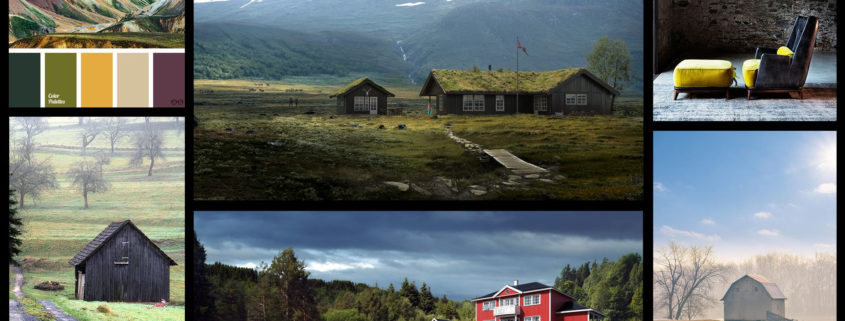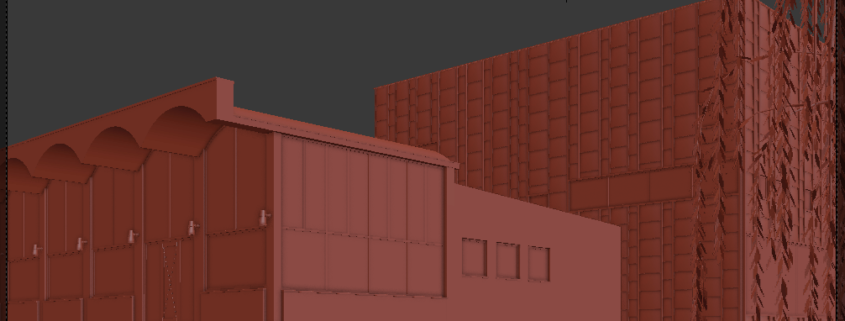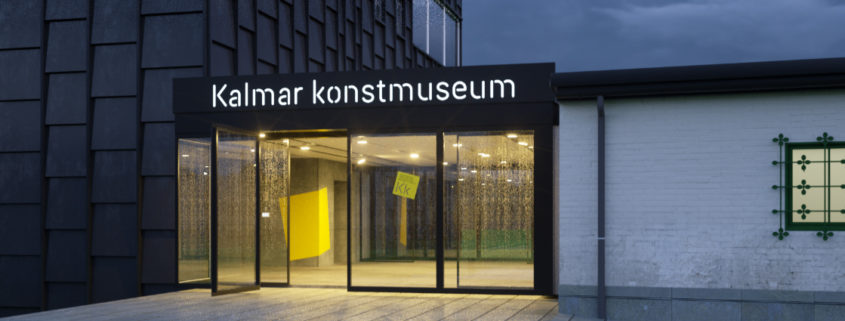Tomorrow Challenge entry by User-17841989
Beginning with the modelling has helped me quickly familiarise myself with the Museum and its surroundings. I did experiment a little with the Floor Generator tool (CG Source) to create the facade tiles, but nothing too out of the ordinary with the rest of the modelling process, it has just been a case of matching plans and reference images found online.
With the basic model complete, I have explored composition and lighting using interactive rendering. This is a great tool for getting instant feedback while still allowing for a degree of creative freedom.
Next steps…
I will most likely decide on an angle that captures the building in a way that has not been represented in any of the reference images. In terms of landscaping, I plan on loosely representing the real-life surroundings but with some subtle variations to help with the final composition.
I believe the existing landscape with the surrounding trees and park will provide a great opportunity to create an Autumn scene. The aim is to portray a cold Autumn morning with vibrant sunlight filtering through low-lying mist. I was particularly keen on capturing the feel of early morning with sun-shafts and long shadows to create as much interest at eye level. The warm colours should also compliment the cooler, darker colours in the Museum itself.
Below are some images of the model and a mood board so far. I will be posting the next update shortly which will show some of the initial concepts and lighting experiments.





