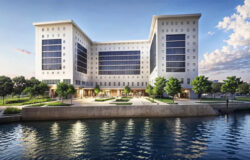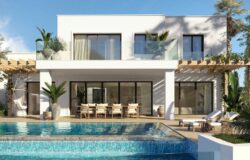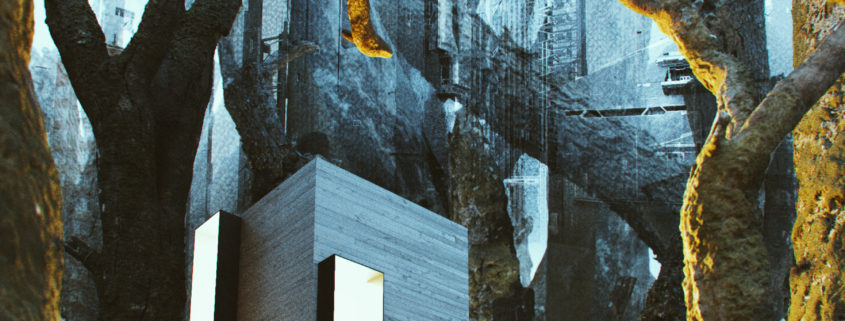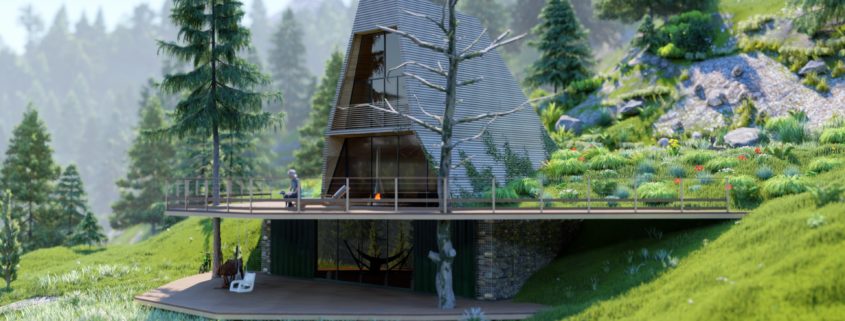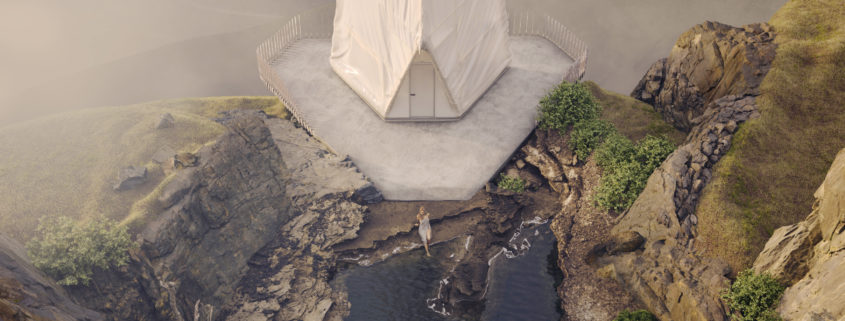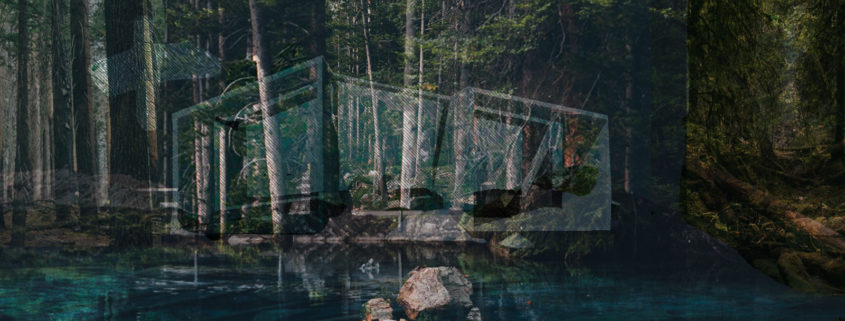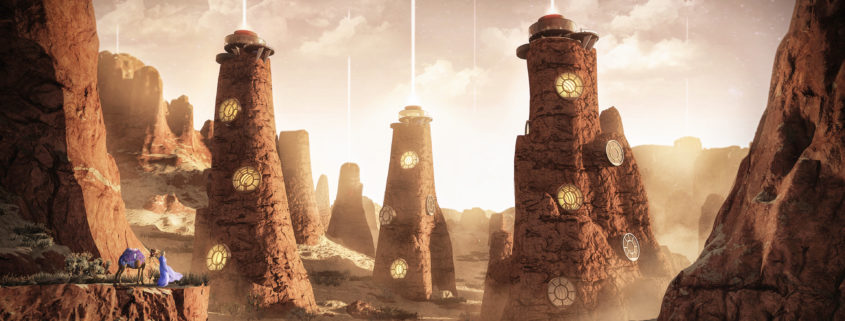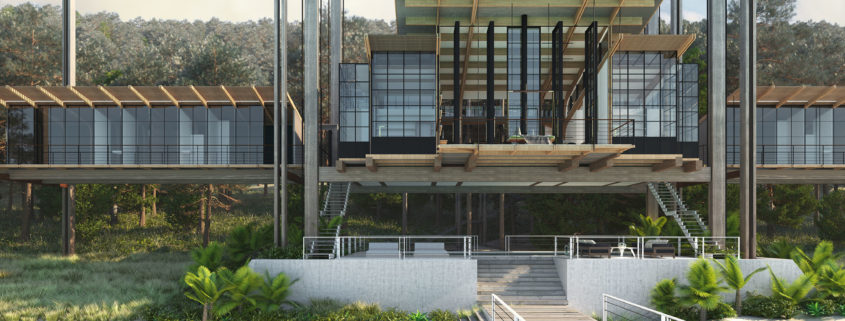Through their traditional migration routes that carved out through the centuries, he guided me between the desert valleys and dunes. For hours I saw nothing, heard nothing, yet through the dusty storm something gleams and shines, I look at the nomad’s smiling eyes through the slit in his headdress as he whispers “this one is for the free folks”.
Concept Reminder:
Introducing a cabin or a group of cabins for the desert travelers, these cabins would attract and accommodate wanderers of the Sahara deserts as a tourism attraction point. Inspired by the unique rock and desert formation of the Algerian desert (Hoggar Mountains) and its rich heritage spots to create a group of cabins in its beautiful rocky scenery.
This project was an amazing learning experience that introduced me to a variety of new assets and techniques. For this project I rendered 3 still images (using 3ds max and unity 3D for modeling and Lumion 3d for rendering) while the VR is yet to be uploaded. The project contains a group of cabins that is excavated in the mountains, and on top of those mountains is a chilling spot that contains a swimming pool, restaurant and a star gazing chamber.





