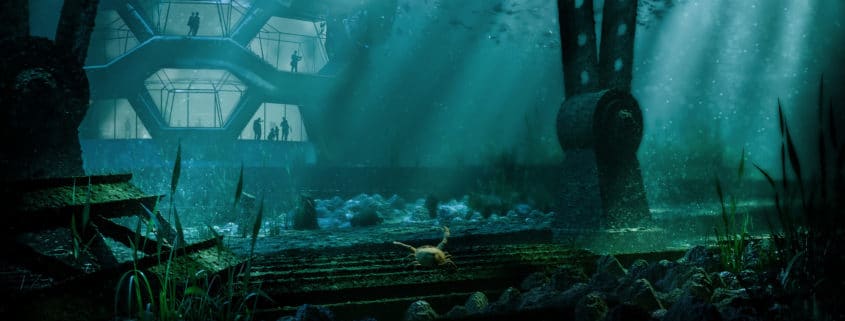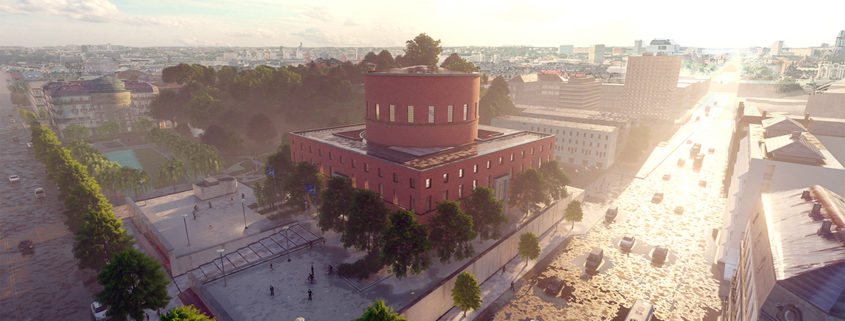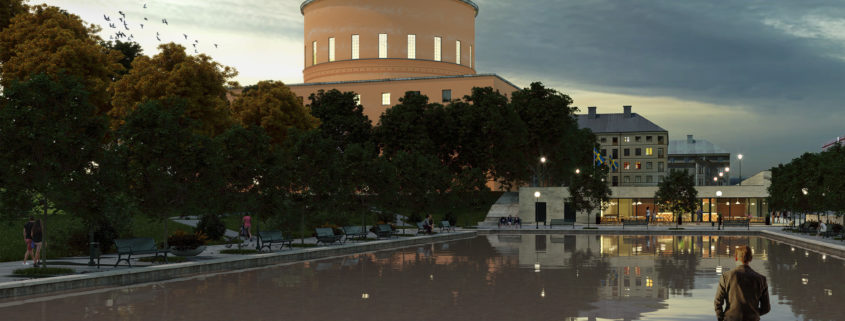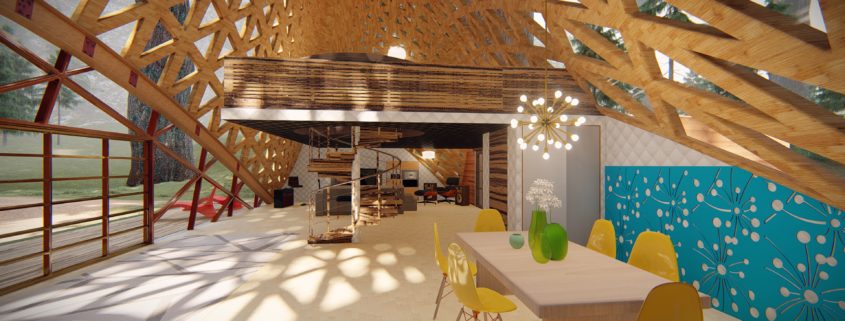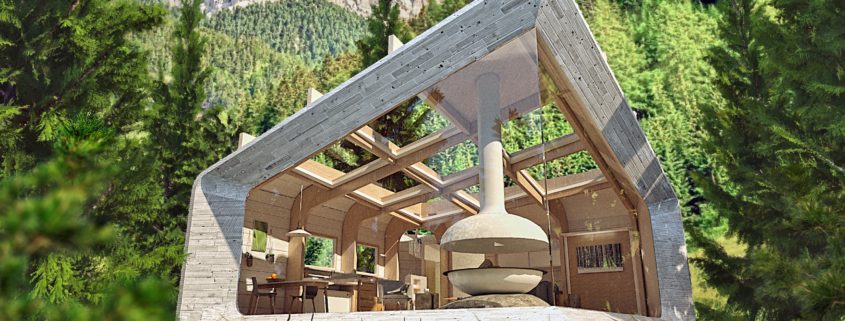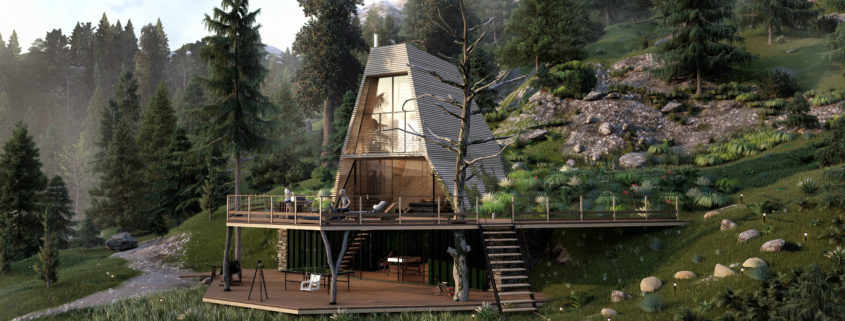rising sea-ty
The project wants to draw attention to the humans behaviour in relation to climate change and sea levels rise. Following the construction of taller and taller skyscrapers over the past decades, cities have grown fast and increasingly moved away from the human dimension. On the other hand, the first effect of sea levels rise will probably be a modification of the urban layout of coastal cities. Cities are called to rise, building higher streets and readjusting existing buildings while nature reclaims the lower spaces of the old city. It’s a race against time: will humans be able to reconcile with Nature? Men have to reconvert their life in a more sustainable way as quickly as possible.
I imagined Hudson Yards’ exterior of the future as a layered space where the lower part has already been covered by water and is reachable by boat. The upper part is occupied by reconverted buildings and ongoing building sites. In this context the Vessel becomes an underwater aquarium.
I wondered how the new architecture of Hudson Yards would be In my concept’s scenario. The new architecture should be adaptable to the fast-changing urban layout. The new architecture should also be modular and based on sustainability, reuse and recycling. It reminded me of Bjarke Ingels project for Copenaghen harbour, where old container ships are reused to create residential architectures. I studied the base module of the composition that will be assembled in my project in different ways to create more complex buildings. Those modules (consisting in two joined containers) will create new residential possibilities, green and sustainable spaces bringing back architecture to an human – and Nature – focused scale.
– the building site: I would like to represent the site under de-construction where the lower parts of the buildings are being dismanteld and just the structural frame remains visible. At the same time new modular containers are placed on the roof of the shed and a new footbridge is built on the upper part of the Vessel. I’d like to show the idea that in a few years’ time a recently built site is brought back under construction due to the pressure of Nature.
– the new layout: the second image represents the new layout of the square. I would like to show the attempt to change people’s lifestyle in a greener way. Obviously it won‘t be easy, especially due to the widespread of cars (I represented this difficulty with the highway in the upper part of the image).
– the new Vessel: in this scenario the Vessel becomes an underwater aquarium where people are reminded every day of the beauty of Nature and frailty of human condition With tihs image we are litterally put on the side of Nature.












