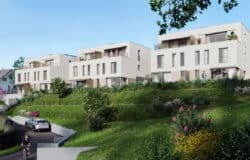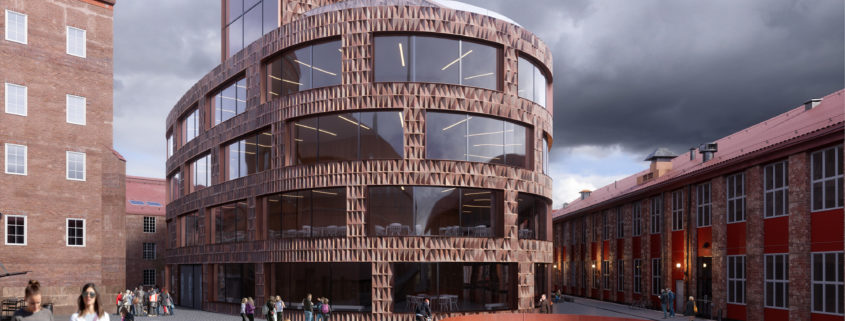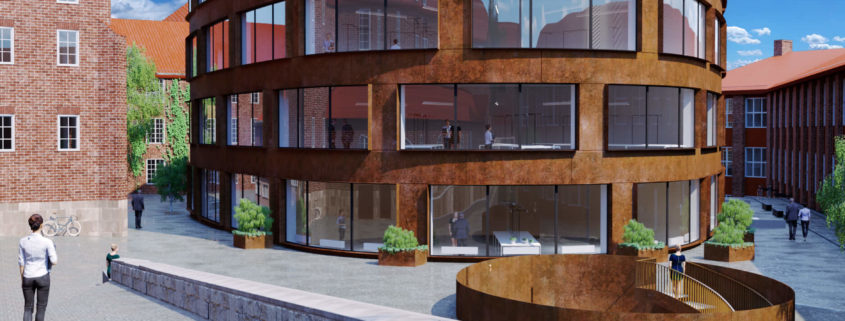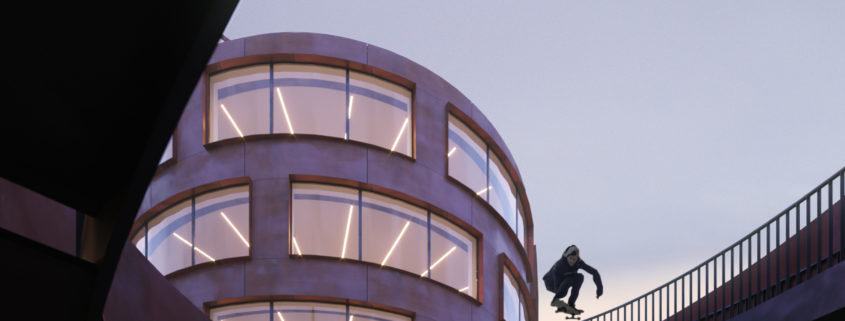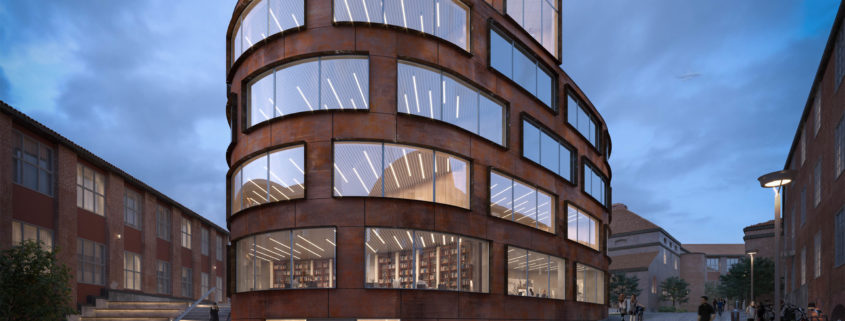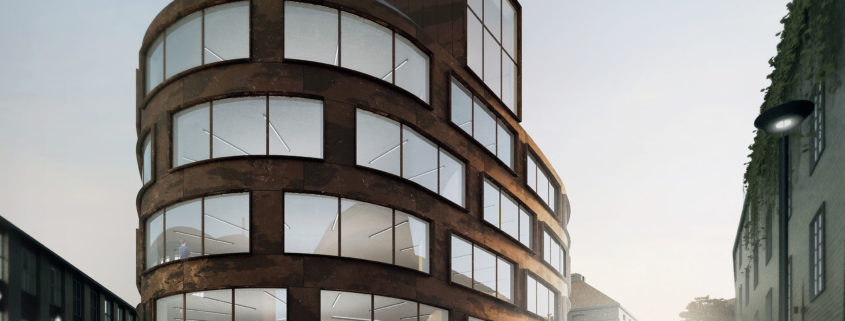final image
the first step of any project is serach about the project.position, access and needs. the second step is defining concept.
my concept is playing with light and shadow.
i think this building has a great potential for more design, i want to make it special so i decided to design something to be creative and at the same time have harmony with site. i could not maeuver so much on the facade because of windows, at last i decided to parametric design with a little bit parametric material.
i think its a good way to have both sides, harmony with the site(material)and make it more modern and special(parametric pattern).
for the modeling of pattern i used rhinoceros with paneling tools. i had to model the base geometry of building again to have great curves. after some trial and error, i could create pattern and array them on the facade, they are rotated randomly in 4 directions.
in 3ds max i fixed issues of ground model for unwrap. and export render of that into photoshop and created the texture base on site(found in google maps). there is another coat layer in 3ds max for the dirt with custom mask.
also i modeled some little objects for the roof and sites. most of them have dirt texture to be realistic.
for the lighting i searched for more architectural images of sweden and i realized that the sun has a little soft shadow and its not to warm ( it was important for catching mood of final render )i tried to do render with soft sun shadow and cold feel.
for material i was loyal to the site feels. most of objects are layered material with one or two dirt layer like ground and walls.
i always use arnold in maya for automotive rendering and vray and corona in max for architectural projects, but this time i want to test a gpu render engine like redshift or fstorm. i choose fstorm and it was good enough for the final result.
in post production section,color correction is the most important part for me, i dont like to add little images to the render.only people are 2d images. in the office we create everything because of animation,and we use anima for people.
if i want to do this project again most of process will be same.maybe for the lighting i will change the mood and do dusk render.and also do people with anima for sure.
the difficult part of this project was design of facade and creating patterns base on exiting surface.specially straight surface.
after that adding people and have a good feel of communication between them.
some part of project need more time to be better like texturing but its not difficulty actually.
this challenge was a great experience.





