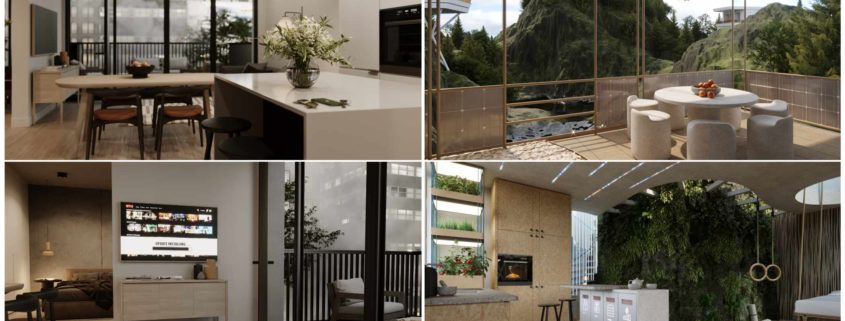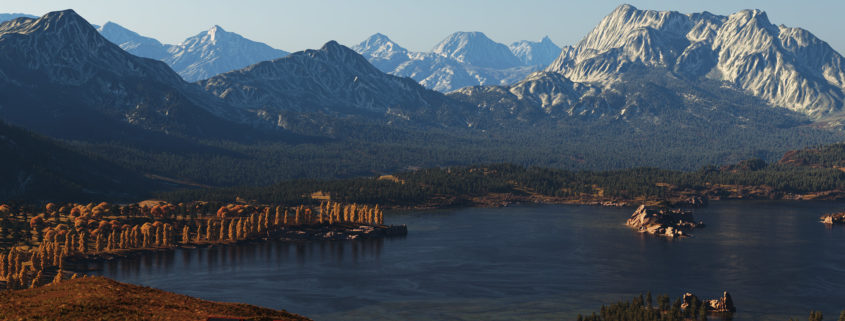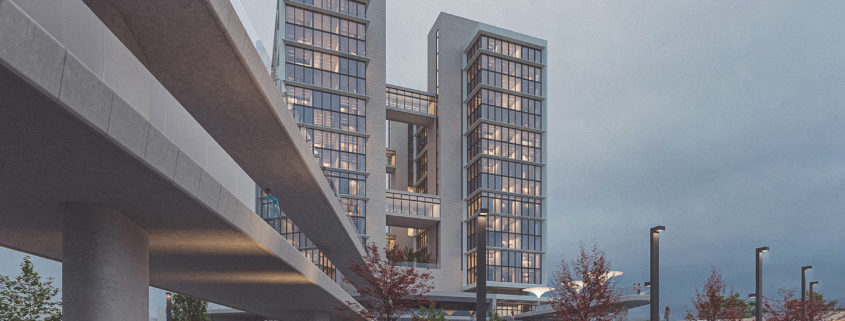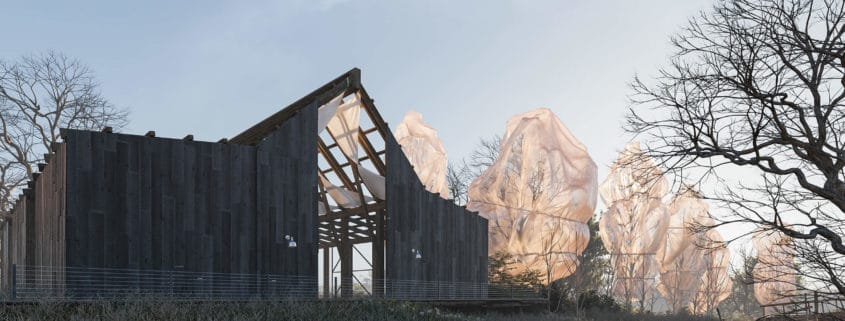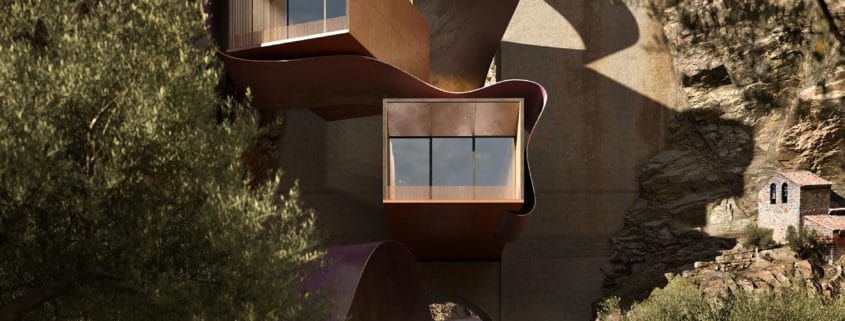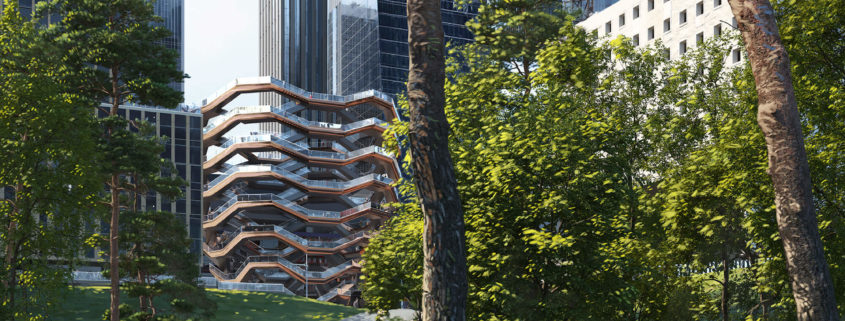For this project, my approach is a bit different than usual. I thought it’ll be more interesting to come up with something “expressionist”,
This gave me more artistic freedom and flow of ideas that are not bounded by any rules and standards.
Instead of conveying an absolute reality (or projected reality), I created something that may not be possible to build in real life. Still somehow architecturally designed, the basic goal is to create images that express a much colorful and solid meaning.
I tried to dig deeper on the word “converted” and come out with the idea of “constant change”, which simply means that any state of everything will soon change to something.
An old farm converted to a church (could be anywhere).
The cloth symbolizes constant movement ( as its shape is dictated by the wind and whatever it covers)
This implies that life is movement and we can only control what will happen as much as we can but nature will still take its course.
The covered trees mean the temporary state of things;
An ugly naked tree can be dressed up and still look majestic.
But it cant be covered forever as the season will soon change and it’ll grow into a much beautiful tree with green leaf and flowers.
The wrapping of trees is inspired by the works of Christo and Jeanne-Claude https://christojeanneclaude.net/.
Their work is sometimes not accepted when it’s currently installed but it’ll look majestic and beautiful now looking at the photos and prints.
Those art installations are examples of what I’m trying to convey, that no matter how good or bad things are, they’re all just temporary.
That we all have a choice to keep the good memory and leave the bad ones behind.
The structure resembles a church with no altar;
Aside from being open and free, this symbolizes hope and fate, that as though we know that everything won’t last, were always promised a new tomorrow is coming.
It may or may not be the same as what we have today but we rely on our faith to be positive that it’ll be a better one.
Those dandelions in the field symbolize hope( we usually blow on its flower and make a wish)
The olive tree in the middle symbolizes peace and prosperity which we all desire( feel free to google it 🙂
Overall, I tried to somehow give a positive vibe to everyone suffering or on the bad side of what’s going on around the world.
That no matter how crazy things are right now… these all shall pass 🙂
Hires available here; https://we.tl/t-9afuZccu0x












