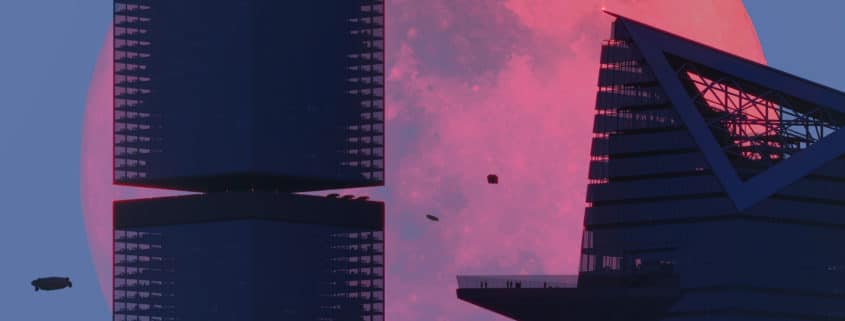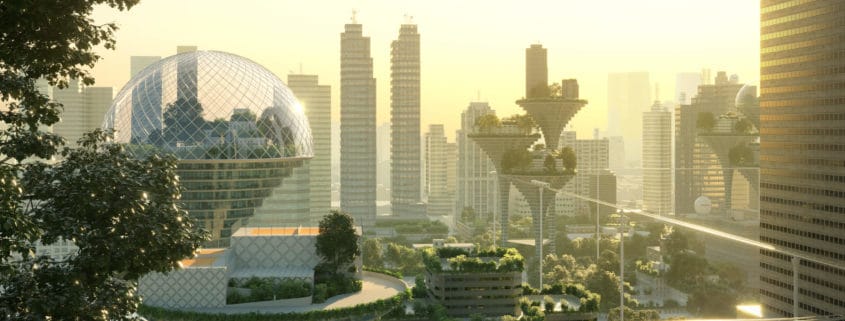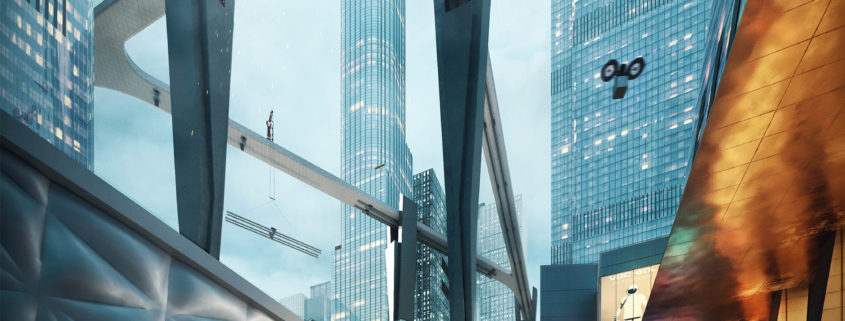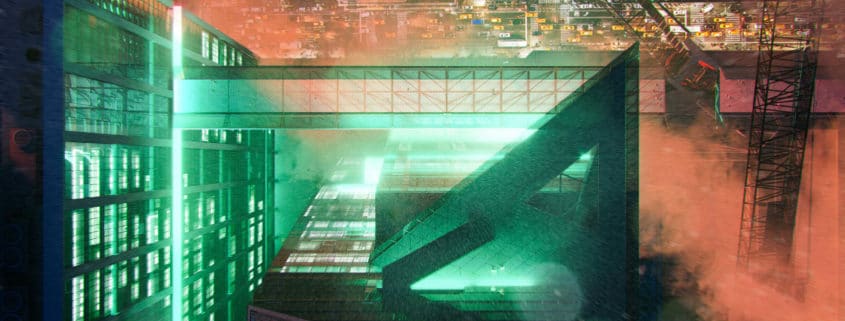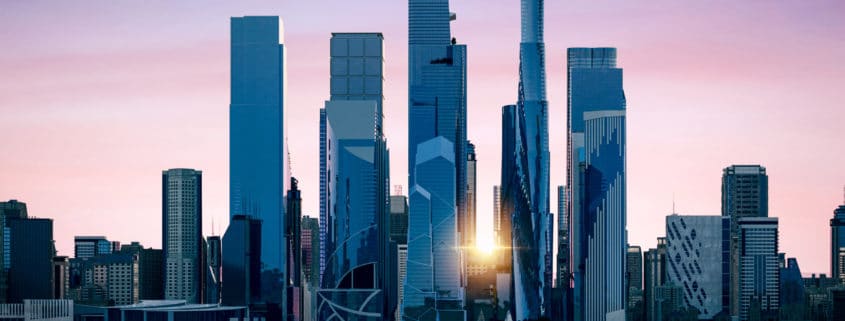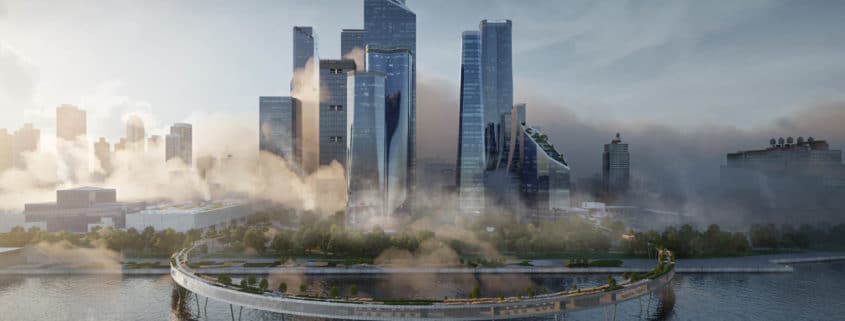PERSONAL DIARY BY JOEL WILLIAMS
June 18th, 2044. Before leaving.
Hudson Yards, New York.
The day started by letting me see a pale but visible sun; I already want to walk through the Metropolis and see under the light of the rays the happy face it will make.
I will take advantage of this “outside day” by buying a NS2 from Ellie, there are more purchases ahead and I have to replace my mask that now seems completely obsolete, like the many I have discarded…
I call my atte
DIGITAL CHRONICLE.
Hudson Yard, New York. June 18th, 2054.
By Greta Thunberg
The change is articulated in two variants: the first one, the appearance of “uncertainty”; For society as we knew it, a phenomenon called the Coriolis effect detonated it, which meant for our planet the decrease in the rotation of its winds, accelerating climate change, concentrating enormous amounts of pollution, which had been generated through years by humanity and coupled with toxic air clouds, affecting agriculture, living beings, worsening respiratory diseases and thereby affecting millions of people in the world.
The second variant, that I consider the most important “the action”. Due to the multiple problems resulting from this abrupt climate change (in my opinion, a consequence of our inaction in the past), today and thanks to the efforts of all people, the “REINICENT” program is launched, which involves the construction of powerful air in the architecture of the Metropolis and the erection of new hybrid buildings capable of symbiosis with the environment, generating its own oxygen and giving space to self-consumption agriculture, thanks to its structure and technology implemented in these buildings.
We also have NS3s, prepared since their launch to improve people’s quality of life by optimizing a functional society, which have been the tool to maintain the infrastructure of millions of people.
Even with all of this, it is clear that we still have a long way to go, but there is a very close light for all of us, for all of humanity …
PERSONAL DIARY BY ELLIE WILLIAMS
June 18th, 2054. The end and the beginning.
I haven’t done this in a while…
But to this day, for many years, I feel really free. With great nostalgia I remember him, because in a day like today he gave me my first NS2, I remember well the emotion and happiness I felt, ironic, it would be the only thing I would interact with for a long time, and now I give one to my daughter; But things are very different, we are different, after difficult times then came years of reflection on past and future actions, so many things to change but we are already one step further. Life as we knew it change from being able to go out a little we never went out, from being able to see people to only seeing automata, from consuming the unnecessary to fighting for the necessary, from generating waste without control, to controlling waste to procure the environment , and all this as we knew it came to an end once again…
Today I came out and glimpsed the result of what we call SIMBIOTEC (Symbiosis between Environment, Technology and Humanity),
It is the new beginning…
The intense green of the trees touches my pupils, The air with its purity breezes fill me, Now I have faith, in what I never had, the hope of a better tomorrow …












