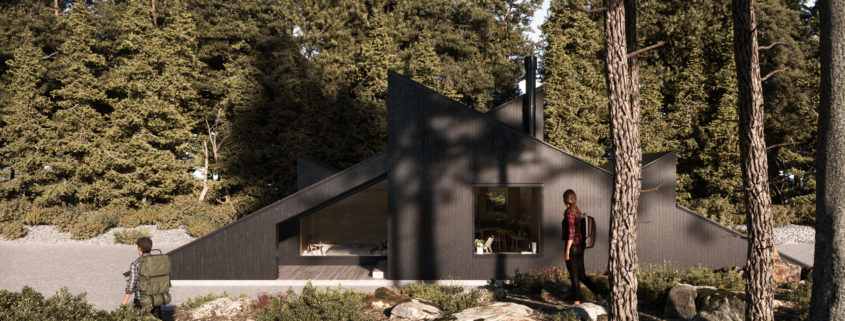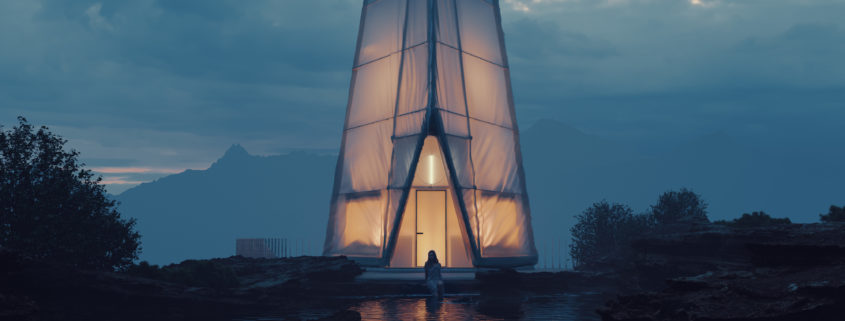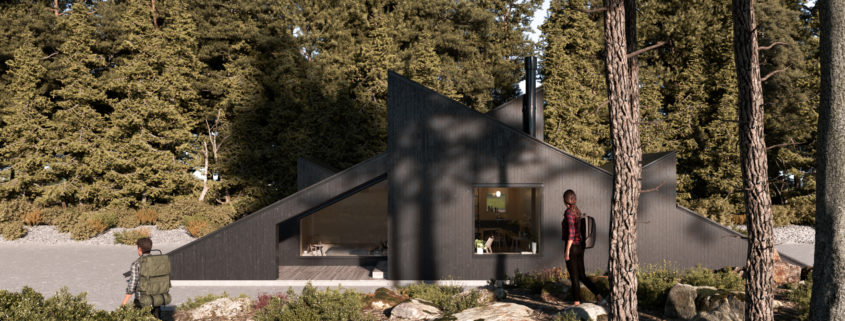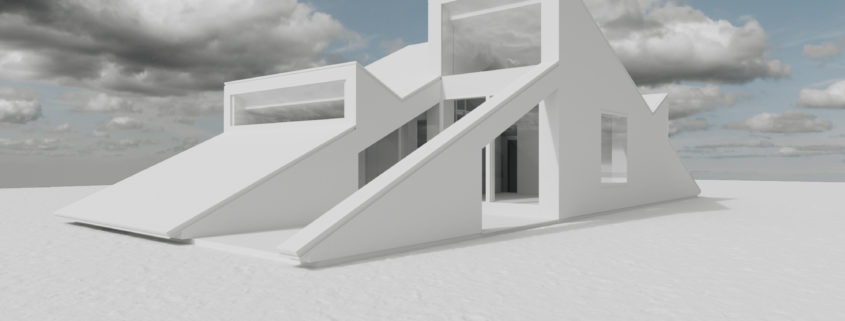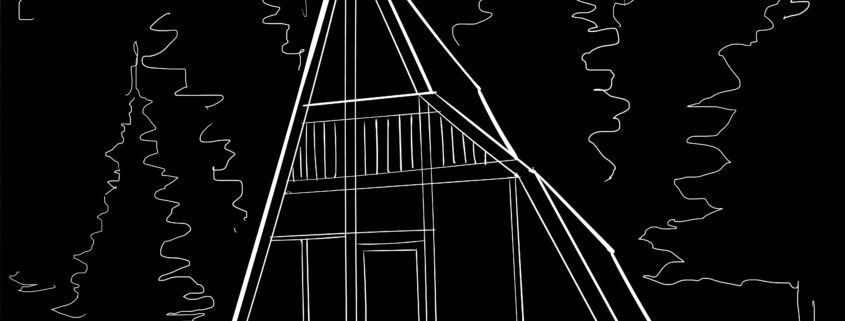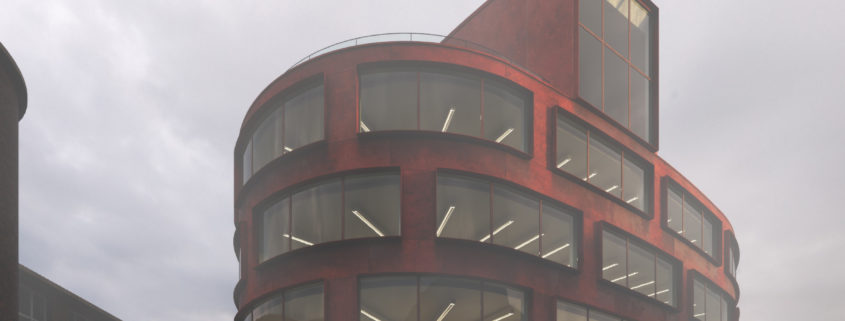CABINS / pmvis : Escape to Vindheim
Here below are the final images and link to the VR tour. For the architecture of the cabin I closely followed the design of the existing Vindheim Cabin by Vardehaugen architects. The Vindheim cabin is the perfect place to escape for a weekend. It is tucked away deep in the an alpine landscape close to Lillehammer in Norway.
Thank you to Ronen Bekerman and all the sponsors for this opportunity. I really enjoyed making this project and using megascans assets for the first time. I found them really easy to use and was impressed with how they worked straight out of the box. I was also impressed with how easy Yulio was to use especially as it was my first time creating VR content.
VR link: https://www.yulio.com/mC2CeRF7fj
Highres images: https://www.behance.net/gallery/65005977/Escape-to-Vindheim
Additional images are attached in the comments below.
Good luck to all my fellow competitors!












