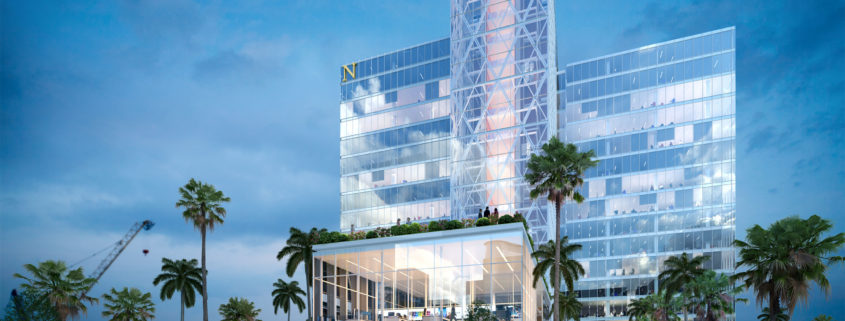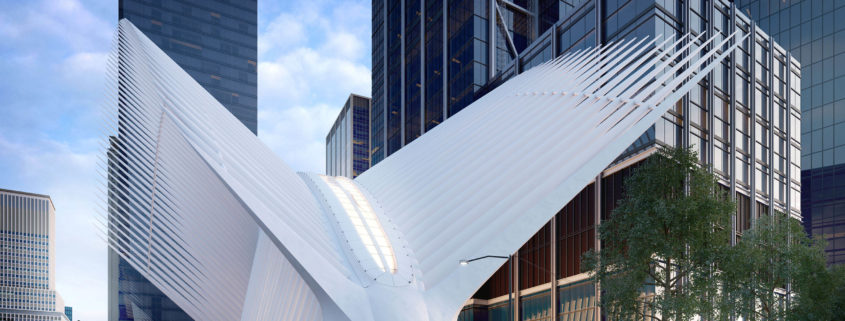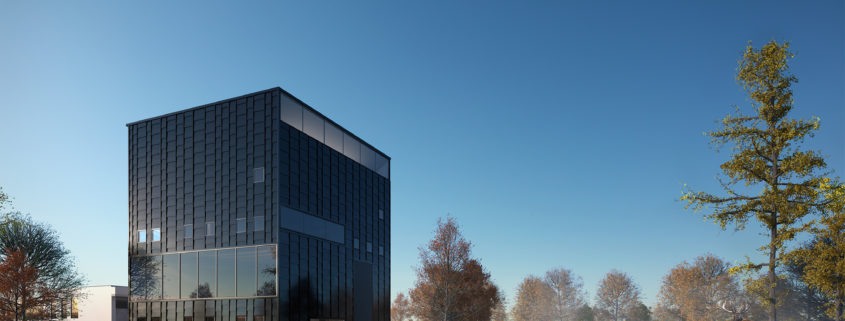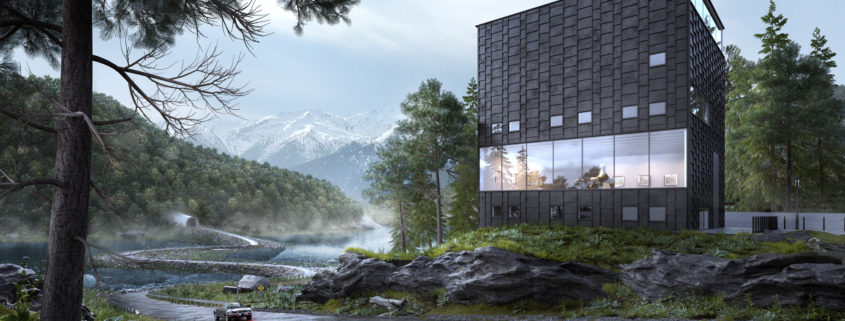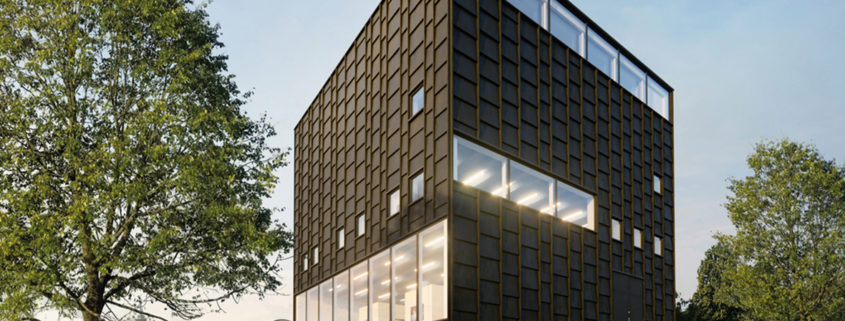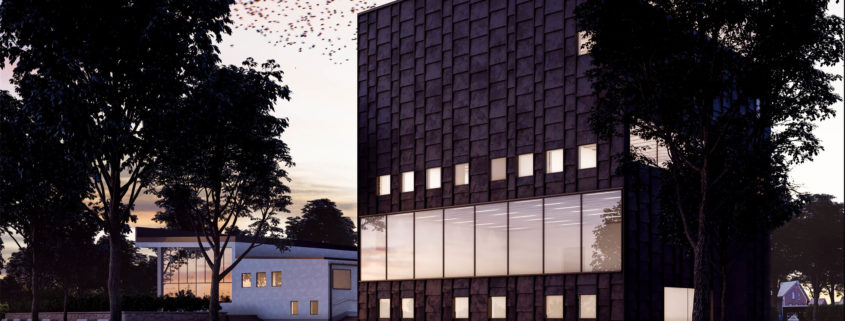Nitesh Soho
Nitesh Soho, A commercial destination of the future, Many concepts were made, many sketches were done and finally the design was finalised and Architecture was designed by Bose International Planning & Architecture.
All 3D done by me a per the design was finalized.
I used Vray for rendering and Forest pack for some small grass regions, also placing the people in 3D is one of the toughest job to do, but thanks to Anima, The plugin is simple amazing This is the first time i tried it and i would say it can really bring a valuable asset to your renderings making them more alive & appealing.
At last post production in Photoshop CC.
Hope you like it.
Thanks












