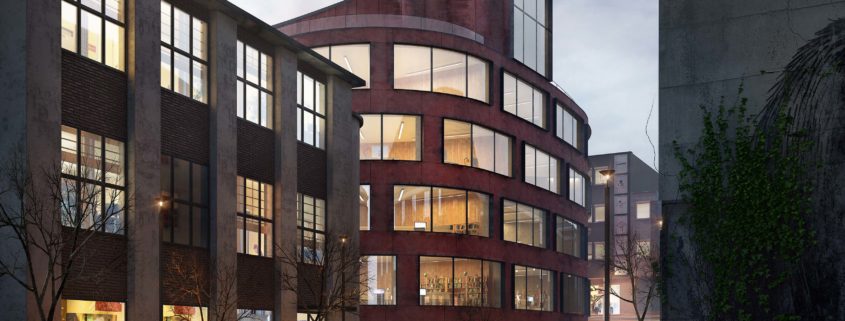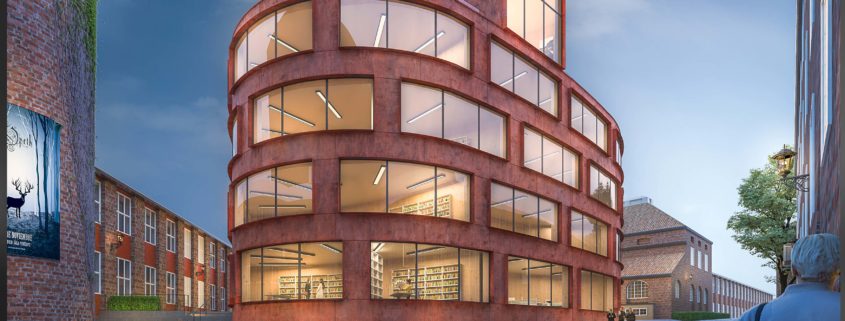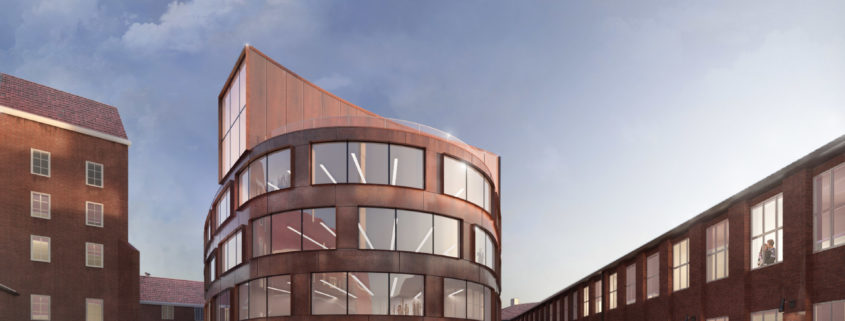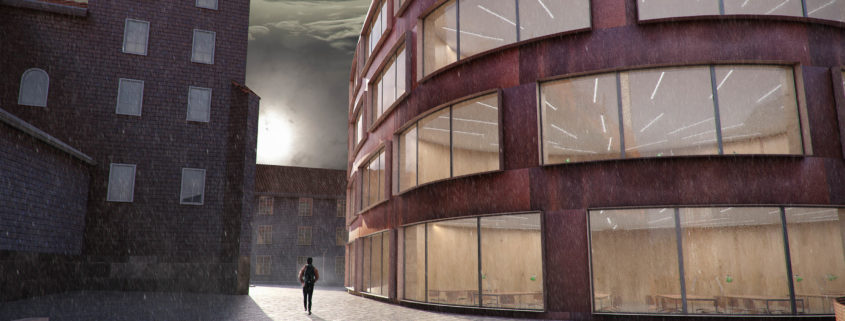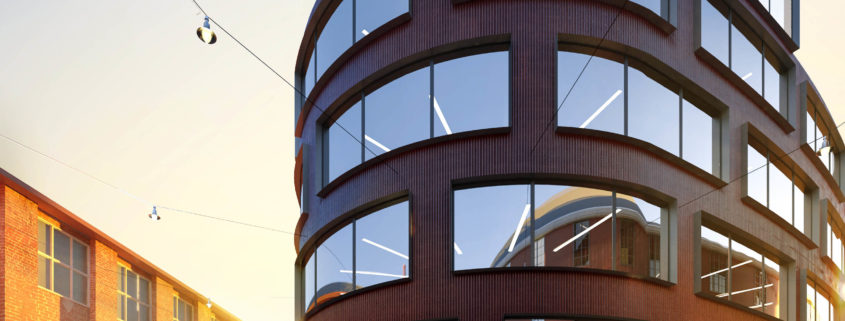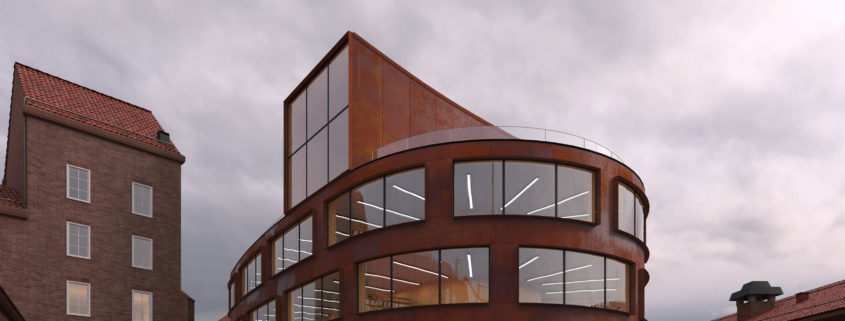Tham & Videgård´s School of Architecture at the Royal Institute of Technology in Stockholm, Sweden.
Architecture, an effort merely evolving the vicinity, inspiring the neighboring fabric, blending proudly into the environment, lastly seems to be the ultimate cause. What we do not look much into is the consequences triggered by the presence of a well-thought design. In our experiment, we have tried to re-imagine the street and neighborhood as the audience itself, witnessing a school of architecture, trying to build a conversation with the originality of material and form. Having now a purpose-built project in sight, how does the street respond to its presence? How does the sidewalk bleed into the limits of the dwelling. It’s an equation often solved by infusing a design into an abandoned land, how it improvises its periphery could be another venture altogether. Imaging the architecture itself struggling for enough applause, trying to fit in everywhere, craving just a little more warm welcome to start with.The primary aim was to mellow down the environment, that further elevates the footprint of the building, calming down the gesture of the street, making it accessible with many friendly vehicles, magnifying the inner world of an architecture school, that hardly stops functioning, even if it’s a rainy day without an umbrella. How the steel cladding rots under the dull sky, yet the quality of the core space is thoroughly projected through the windows, captivating the street to look inside. An architecture school that drafts all night long, for a moment looking into a calm street, that equally looks back inside!












