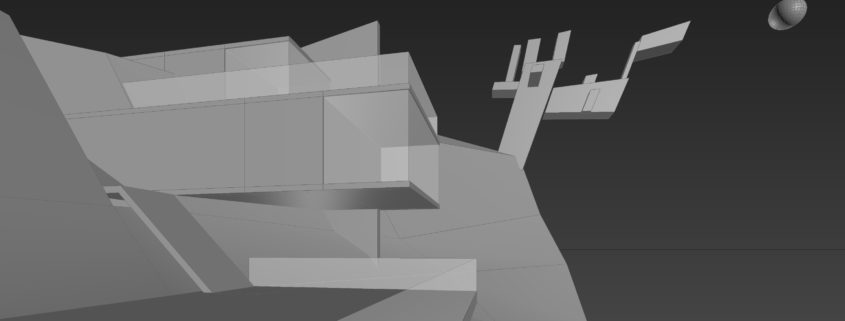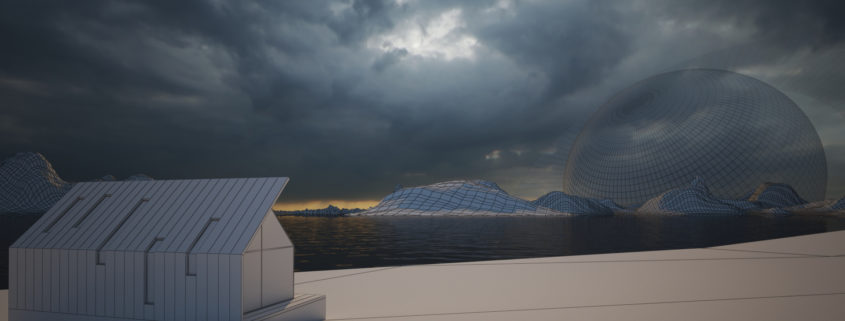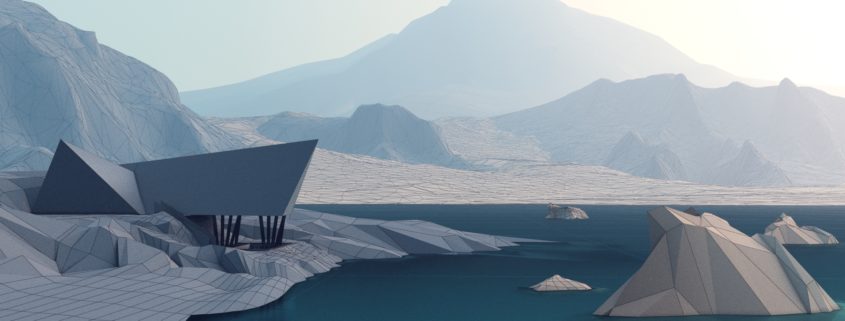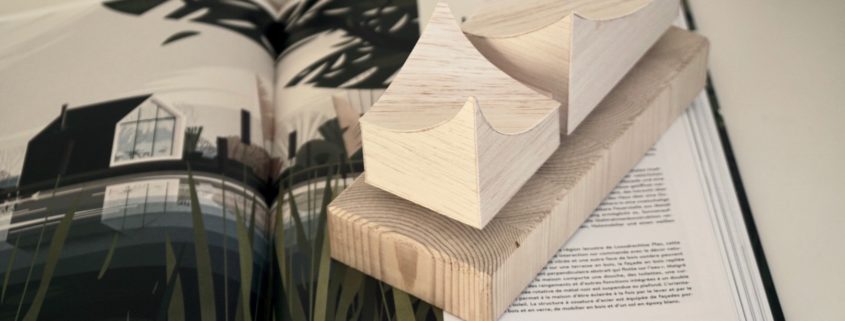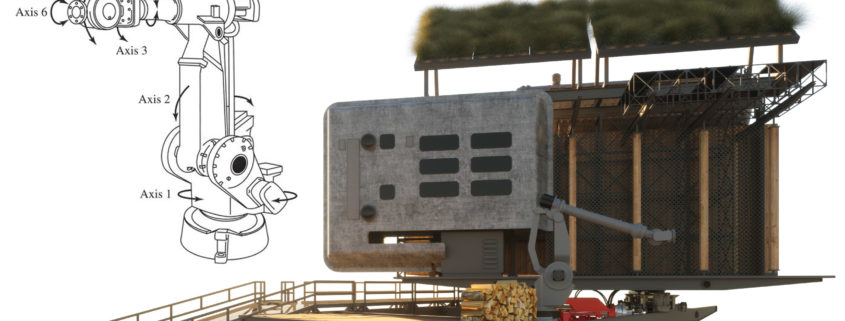So, I think I finalllllly managed to decide on a shape that I like for my cabin entry. This will be my 4th design interation… all of the iterations can be found below in the comment section.
The shape of my Cabin has very much been inspired by a cabin design called Skyli which was a concept done by Utopia Arkitekter – (https://www.utopia.se/en/projects/skyli) check it out.
The composition has changed ever so slightly from my original sketch, which showed a cabin sitting on the edge of a cliff face. When i was researching I came across a hotel in Iceland called the ION Adventure hotel… initially I loved the shape and how it kind of stuck out of the landscape with a pool underneath it (https://ionadventure.ioniceland.is/) – so i decided to try and design a cabin and mold the landscape around it to create a similar blue lagoon style pool underneath it.
The landscape was created with two methods. The foreground was quickly created with a plane and the free form tools to try and match the composition of my original sketch as closely as possible – I just pushed, pulled and relaxed areas until I was happy with the shape. The background landscape was created using a detailed height-map of Hvannadalshnúkur, which is a peak to the west of Jökulsárlón. I used the displacement modifier in Max and then used pro-optimizer to bring the face count down.
For the glacier coming down the mountain I simply selected the faces in those regions, copied them up and used the freeform tools again to conform it over the mountainous landscape.
Lighting was setup using a daylight system, Vray Sun and Vray Ariel Perspective to provide the depth that the scene needs to show off the scale.
Hope you like it so far… some of my intitial concepts in the comment section you will probably notice were inspired by some other cabin designs… one i was very close to using was actually inspired by an image Peter Guthrie did himself a few year back for a cabin called Tind (https://www.peterguthrie.net/#/tind/).
Let me know what you think.












