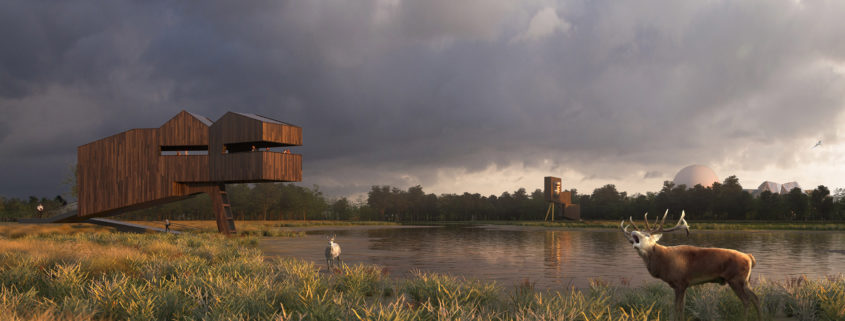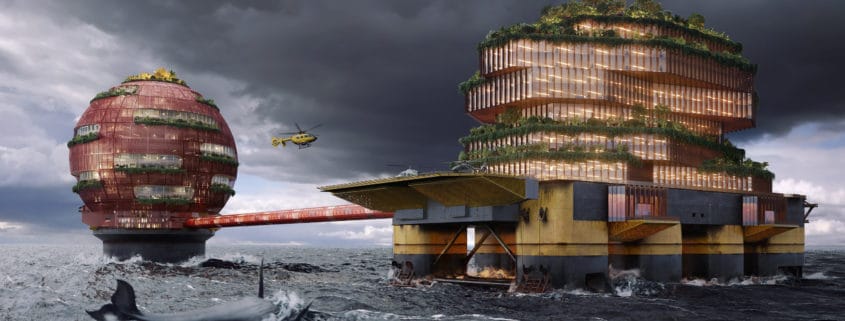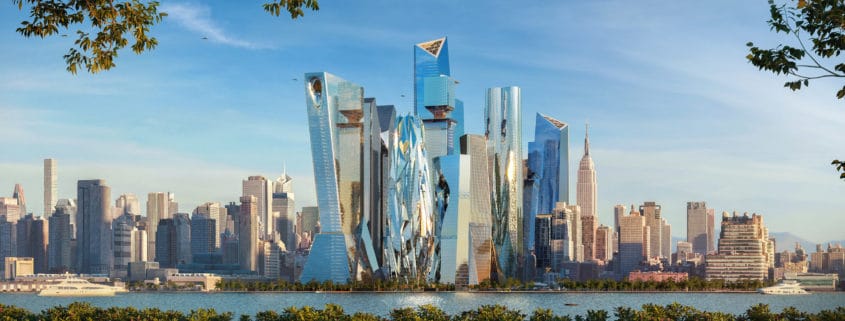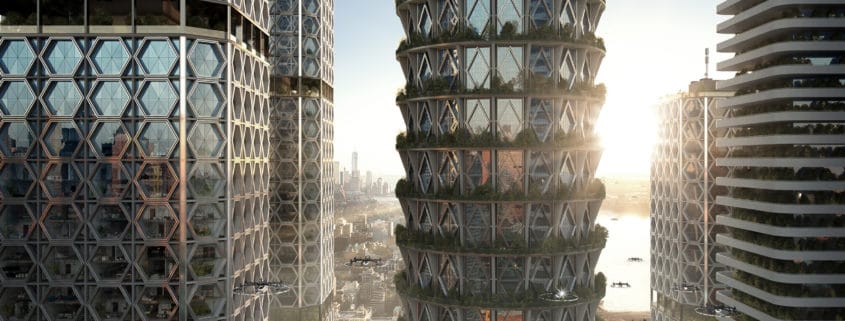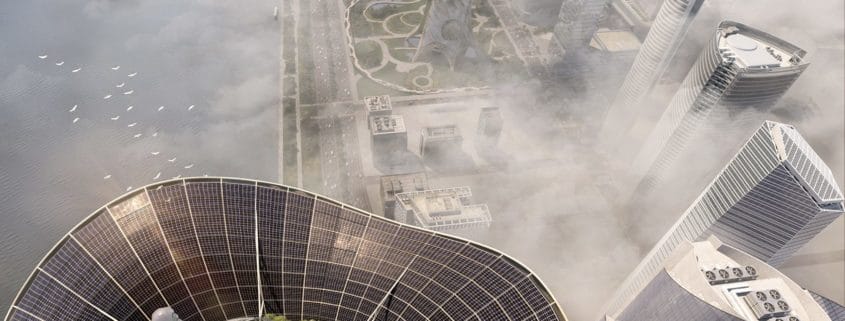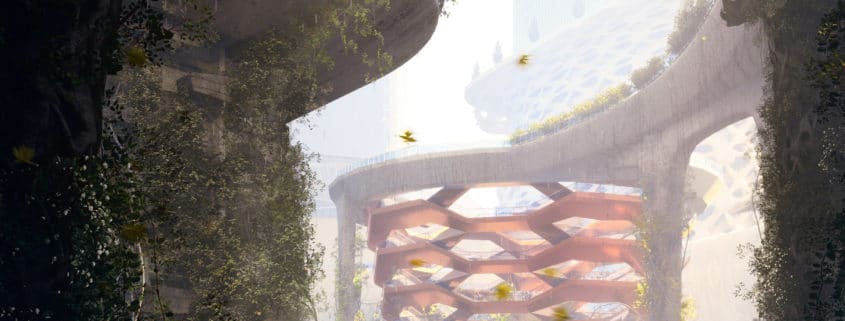Rewilding Sizewell Nuclear Power Station – FINAL images
Summary
Sizewell Nuclear Power Station is located within an ‘Area of Outstanding Natural Beauty’ in Suffolk, UK. There are 3 reactors – “A” has been decommissioned, “B” is operational and “C” is currently planned for the future. I propose to convert all buildings and site into a series of spaces where visitors can learn about rewilding and explore the importance of maintaining Biodiversity on our small planet.
The site is very large so I decided to focus on two main aspects. The first was an area of land immediately to the West of the main buildings where I proposed to re-wild the area by introducing large herbivores and allowing nature to take its path.
To help support and encourage wildlife, I introduced a lake by flooding some of the existing waterways. Around the lake I’ve designed some animal hides based on collage studies I did early in the process. It is here that visitors can join a “Sizewell Safari”group to observe the animals in nature.
My second area of focus was to create a new dramatic entrance to what is now the turbine hall of Sizewell B. This is where visitors will be able to learn about rewilding, biodiversity and book their Safari tickets.
Substance
This was my first use of the Substance suite and I found using Substance Designer made the material creation process fun. I’ve been able to create various bespoke, procedural materials with exposed parameters that have allowed me to re-use the same .sbsar in multiple places.
The most ambitious exploration for me was to create the lake Substance. Using only 1 external input (a hand drawn black & white shape in Photoshop) I was able to create complex displacement, diffuse colour and roughness. In addition I generated various bespoke, editable output masks, that I used as maps to drive Forest Pack Pro. This allowed me to easily explore plant layout options and species distribution by simply adjusting the exposed parameters.
I also managed to create a procedural timber material that was used for all of the timber – the entrance canopy structure and shading fins, the main staircase and the animal hides cladding.
The turbine hall cladding and context buildings also share the same Substance.
Using Substance Alchemist I managed to create new materials very quickly from texture maps I already had – mostly for the hard landscaping.
Photography
All of the animal photos used in the images were taken by myself.
The existing site “Sizewell B” is an active Nuclear Power Station and is therefore secure and hard to access. I therefore had to look online for reference photos. The best ones of the existing site I found were some incredible aerial photos taken by John D Fielding on Flickr. He kindly allowed me to use some of them as reference images.
Interior reference of the turbine hall used to model the existing structure was from a promotional video on YouTube called “Take a tour of Sizewell B nuclear power station”.
DOWNLOAD LINK TO FINAL IMAGES:
https://we.tl/t-n1KyWAJABH












