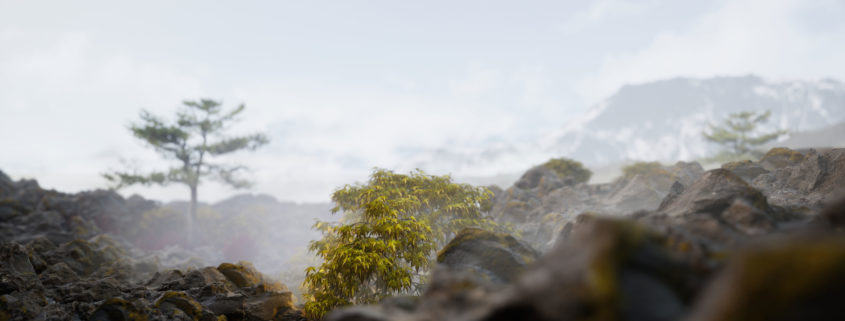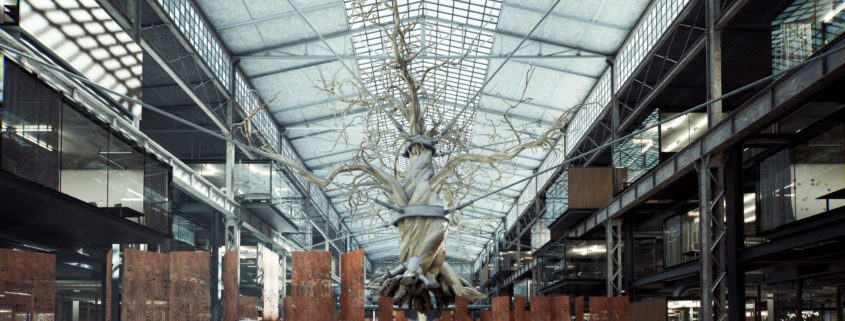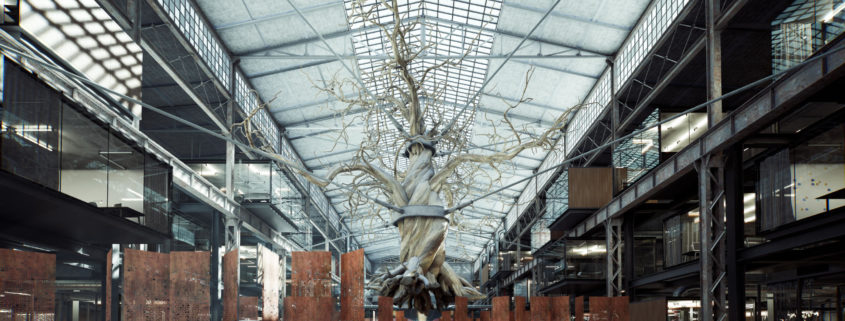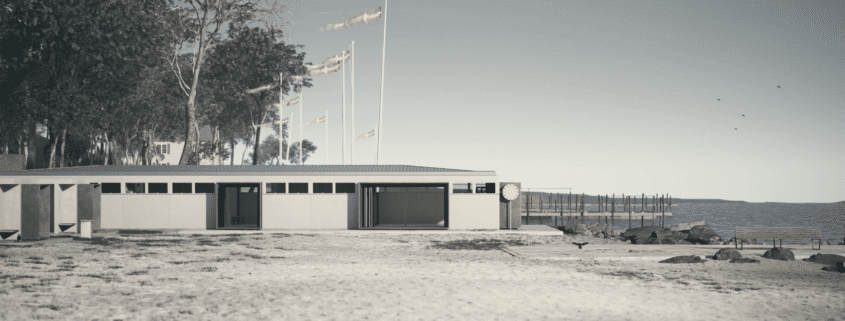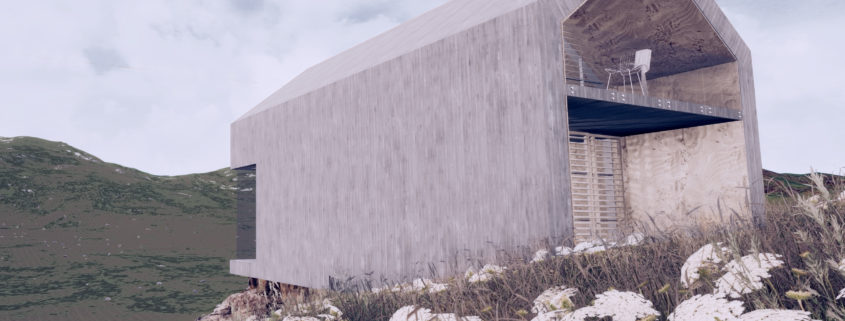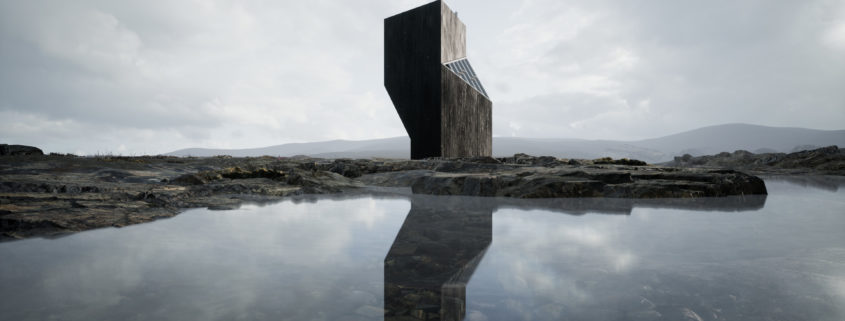The site is located north of Copenhagen, Denmark. It is a a beautiful building from the 1930’s, originally designed by the renowned Danish architect Arne Jacobsen.
I believe that restorations or repurposing of existing buildings is a very subtle art, it is important to come up with a concept that will both respect the original design and add some well deserved functionality to it. This is why many of the changes done are carefully fitted within the existing layout, with no major changes to the structure and the essence of the building itself. Luckily for me, the interior of the building was mostly empty, so organizing the space once I figured out what I envisioned was relatively easy. The exterior is in part restored to it’s original form or very similar to what it was; white panels with thin gaps and white metal windows, but this time I used the modules and the rhythm to create “frames” that emphasize the surrounding landscape (most notably the massive frame facing the sea, where the yoga/meditation practices would take place). As a final touch and to highlight the purpose of the new building, I kept the original standing clock and restored it, but removed the needles. There is also a number of small support modules along the beach that go together with the main building, these are also restored and modified to fit the new criteria and aesthetic, using the “frame” shape as the tying element of the group.
This is an area that people already use a lot for activities related to contemplation, meditation, and appreciation of the landscape. Since I thought this is an excellent aspect to focus and promote (specially after such a grueling last year for tons of people) designing a multi-purpose-wellness-focused building seemed like a sensible approach.
For the creation of this project I used geodata from the Danish government to create a landscape mesh in 3ds Max, then I modeled the rough shapes of the buildings and started sculpting the details. I used Unreal Engine 4.26 as my main tool for visualization, so my workflow was mainly modeling in 3ds Max, then texturing using the Substance Suite (I have to say I’m shocked how easy and intuitive it was to use, specially Alchemist to make textures like the sand, which I made merging many pictures I took on site), and then straight to Unreal. Most of the assets on the scene I modeled and textured from scratch, save a few ones, like the Quixel rocks at the shore and some other nature assets.
ANIMATION LINK
https://sendgb.com/1hTnZv9RcMj
REAL TIME LINK
https://sendgb.com/Z5Y3hp8urLS
REAL TIME Pre recorded footage LINK
https://sendgb.com/l9T87e2diOb












