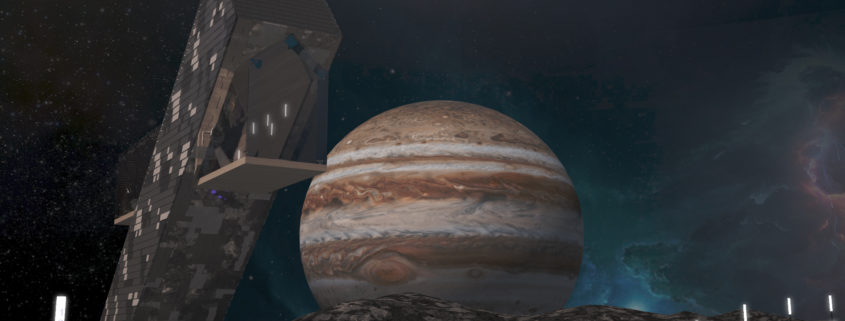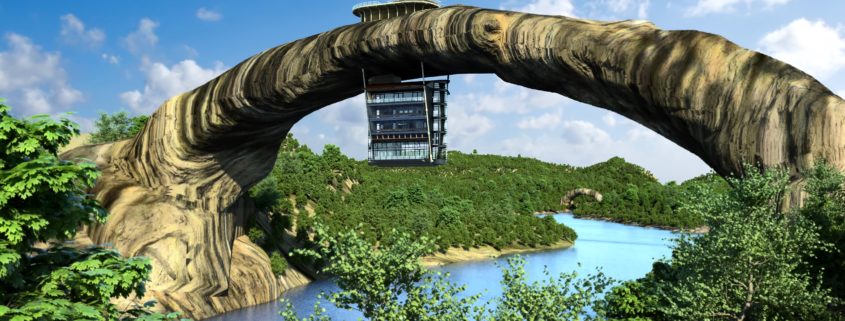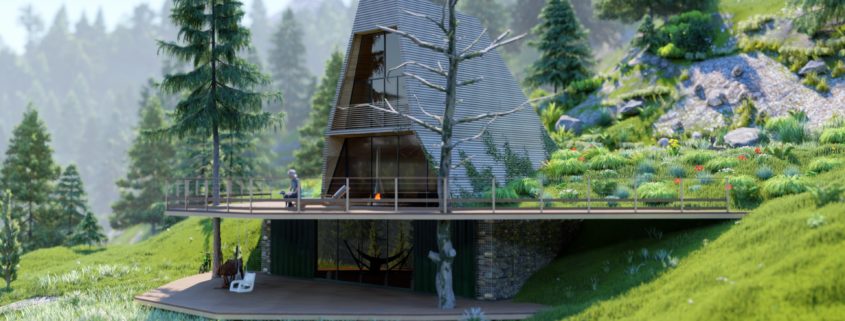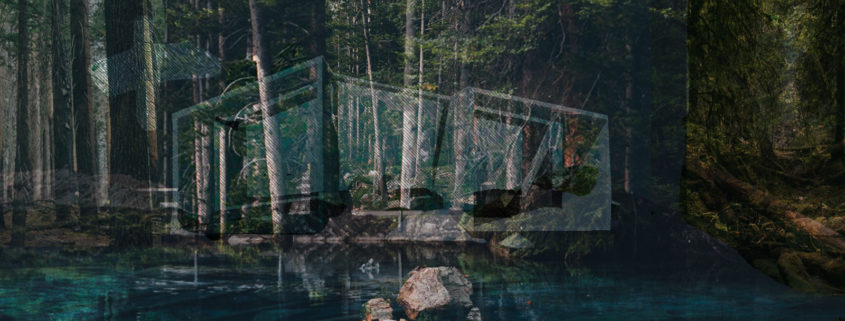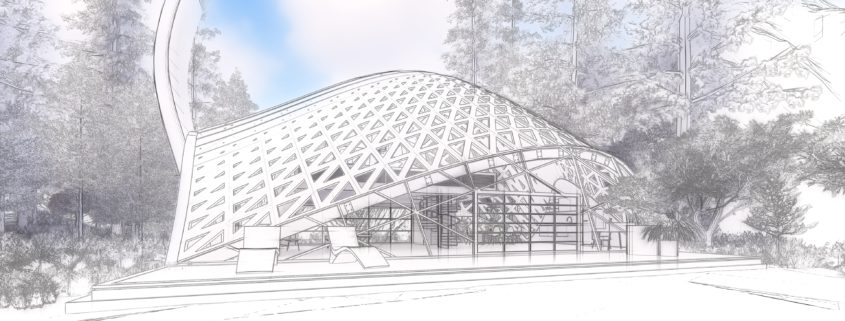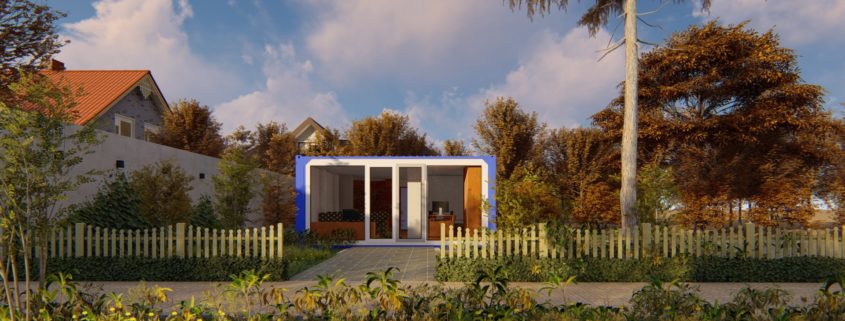CABINS / spaceodyssey : SPACE ODYSSEY
Looking at Earths increase in population and need for alternative locations for shelters, the idea to create an environment that could support those needs was developed. The intent was to bring “home” like features to the shelter to create emotions that one would have when seeing and entering my childhood cabin. Cedar shingles are represented by a futuristic titanium shell that makes up the exterior. The interior brings warmth by using Earths natural materials such as wood and soft upholstery selections.












