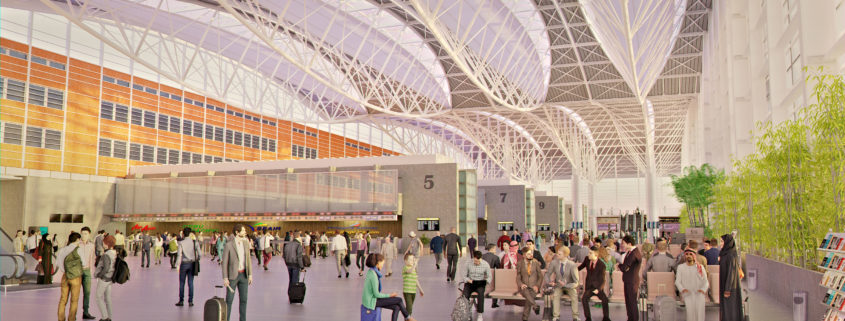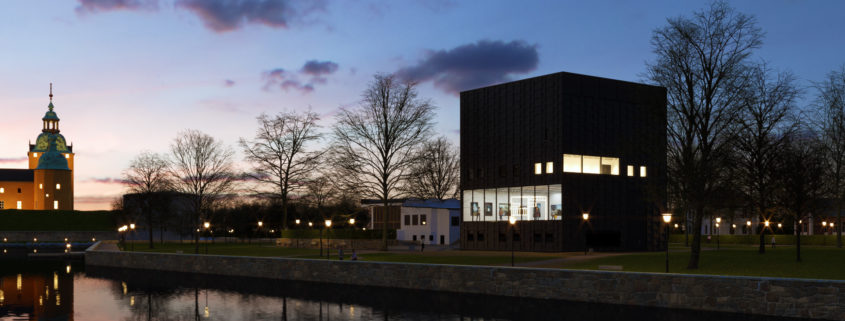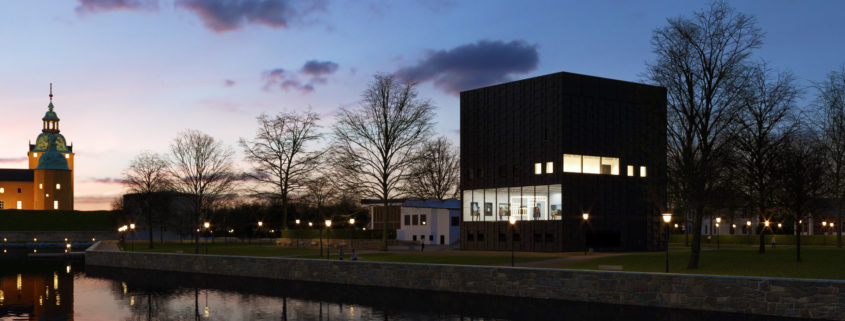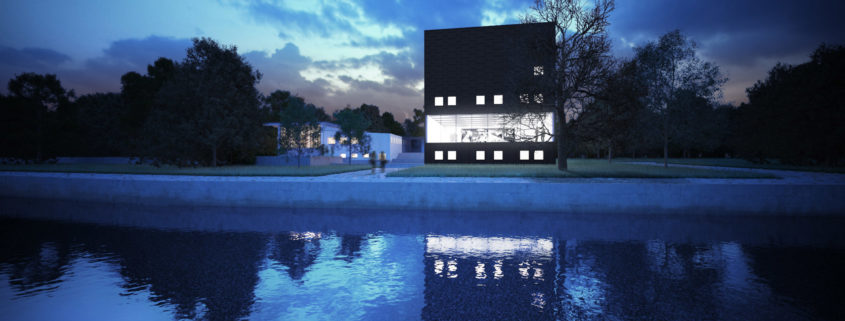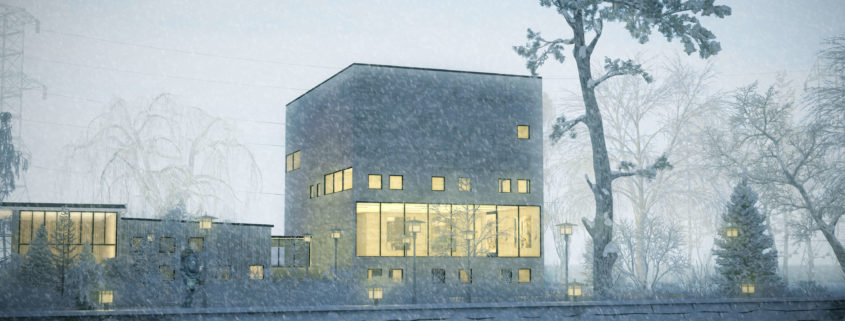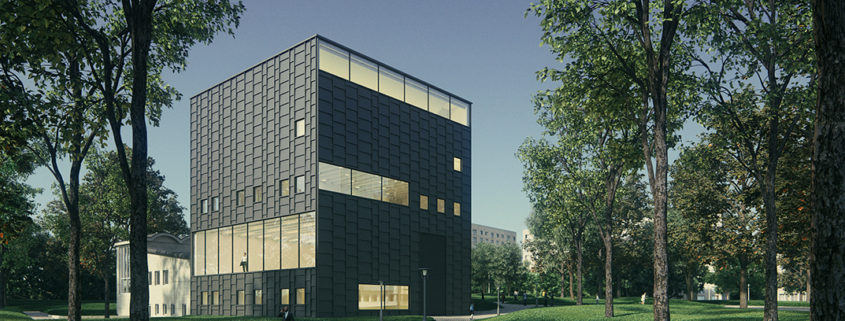THE MAIN IDEA :
The first thing I have done is to try to understand the project and its dialogue with environment and its interior functioning.
Afterwards I stood out with a main idea which is to show the relationship between the museum, the lake, the park, the castle and the city, and to bring out the important interior spaces.
So it was necessary to find the right shot that gathers the max of elements, that’s why I chose this view that shows the project and the lake and the castle and the two interior spaces that communicate with the park and the lake and the town, which are the white box where one side can open completely to bring the park and lake inside, and the library which has a view over the city.
At first I chose to make bare trees to make the museum more visible, and for the mood I chose the early evening to have a little light from the sky, and bring out the two Interior spaces by artificial light, and also to have the reflection of the museum and the castle on the lake, and playing with the depth of field to focus on the museum while adding a bokeh effect with hexagonal shape inspired from interior tables designed by Tham & Videgård Arkitekter.
THE WORK PROCES :
So I start with the modeling with sketchup, i modeled a global shape of all elements to chose the composition of my frame in 3ds max; after that i started the mseum, it was easy to do, the only thing it was the restaurant due to lack of graphic data so i had to work from photographic image, then I modeled the environment (the park, the lake), once finished I started the texturing and the first tests of lighting and materials, I made the black wood first then i made the interior lighting, then the rest of the materials and lights.
Only the texture of displacement of the stone wall of the lake took me a little more time to do it.
After all that I started to place the models (trees, grasses, lamps, benches, etc …) and adjust them so as to make a good composition.
After almost all set up, I started working on the visible castle part.
For the effect of bokeh I abandoned the idea because the background must be very blurred in order to the effect be good, and also the DOF due to lack of time to do the final render, because I had only five days for working, if I had time I will have rendered with the DOF and with a resolution of 8k.
Thank you for all and good luck to all participants.












