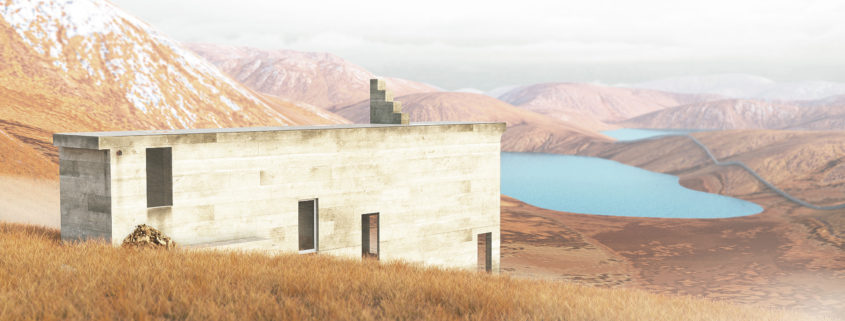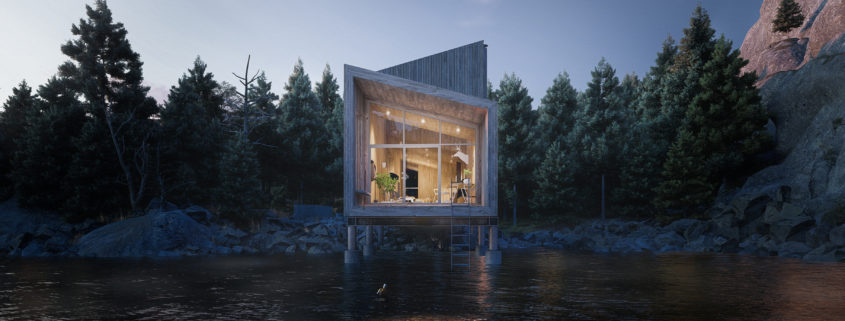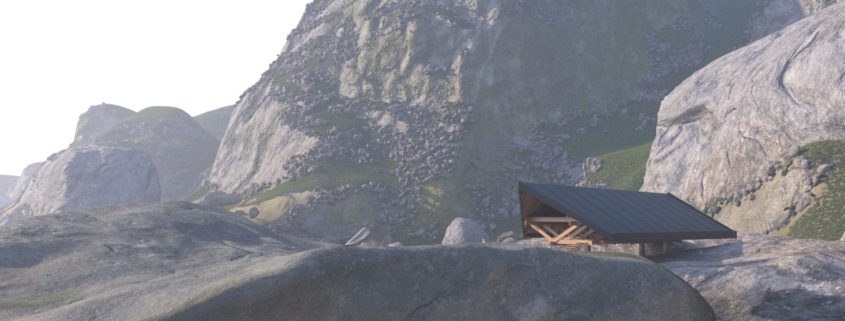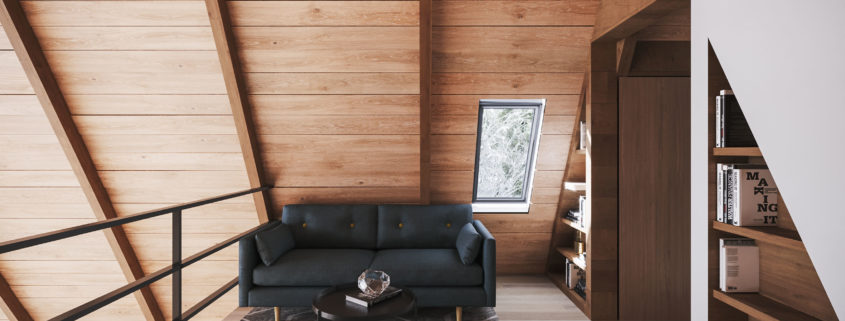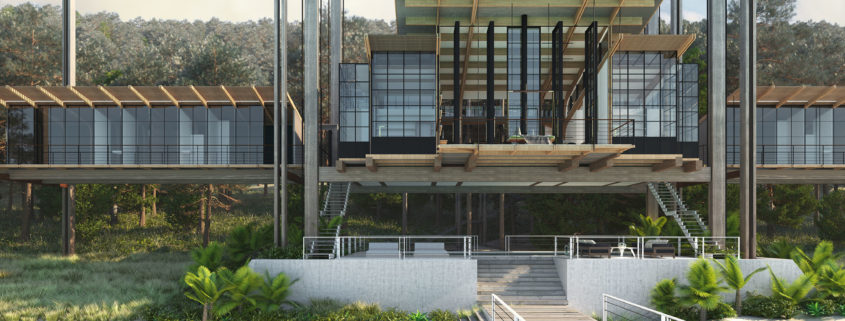CABINS / Felixy : CABINS / Felixy : Highland Retreat
At the start of the competition I tried to design my own concrete cabin, with Japanese interior details, on a scree slope while tapping into the idea of Scottish bothies. After some tests it just wasn’t feeling right and I saw this house which fit my original idea somewhat ;
I decided to take the Loba house and set it in a highland scene. This is my first try at an arch viz project and I’m still learning the ropes so please forgive the noise in my images! I need to read some tutorials on Vray optimisation because my computer really struggled to crank these out.
I used Rhino to model the house, World Machine for the landscape, 3DS Max, and Multiscatter for grass and stone placement. Peter Guthrie’s sky no.1313 was used for the outdoor 360 view, the wooden chair is from Dimensiva and the stool is from Vasyl Korol and Evgeniya Nikolayenko from their Basses St. Pere project.
Thanks for the chance to get my first renders out there. The other work being posted for this competition is amazing and it’s an honour to be in the same boat as you all!
https://www.yulio.com/B4sfNMnro9












