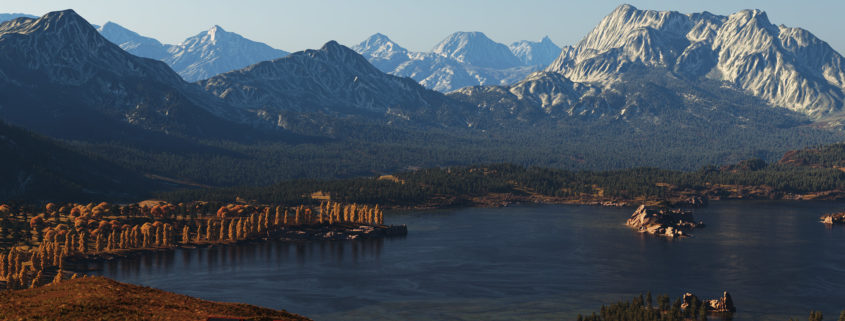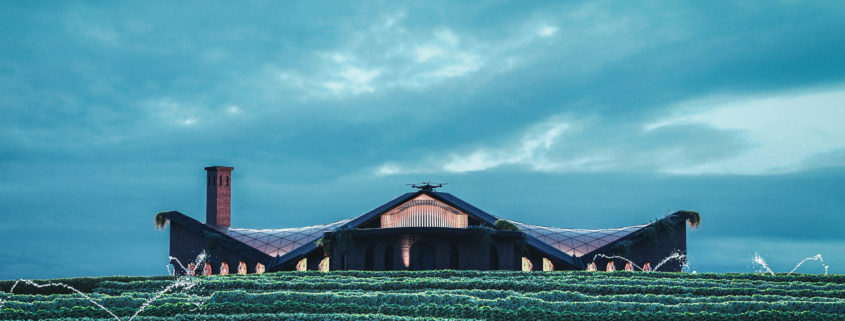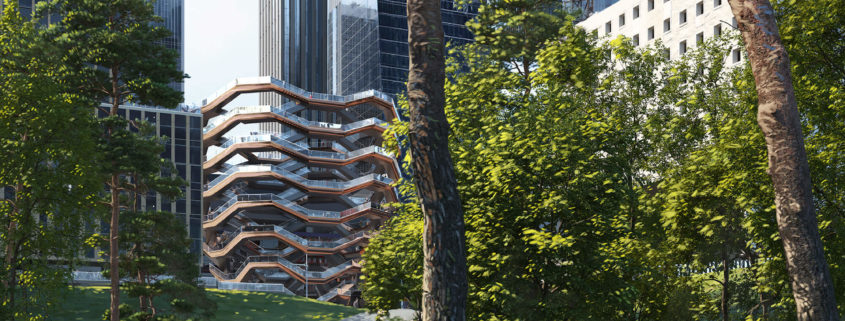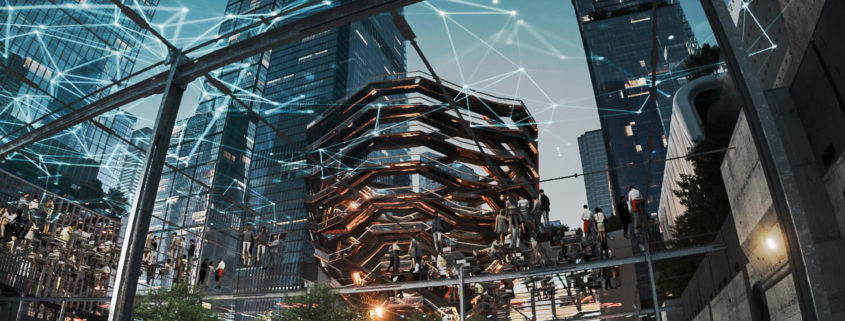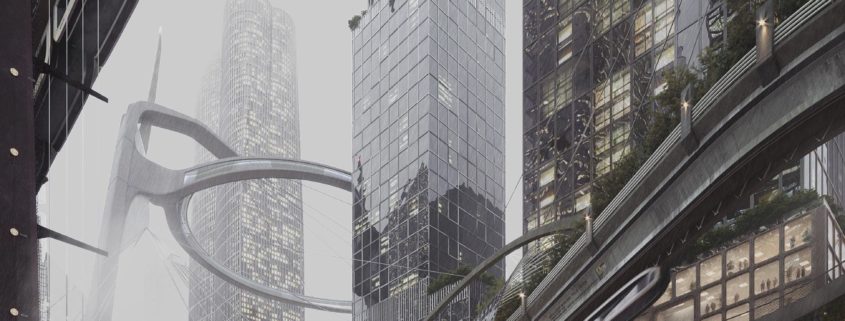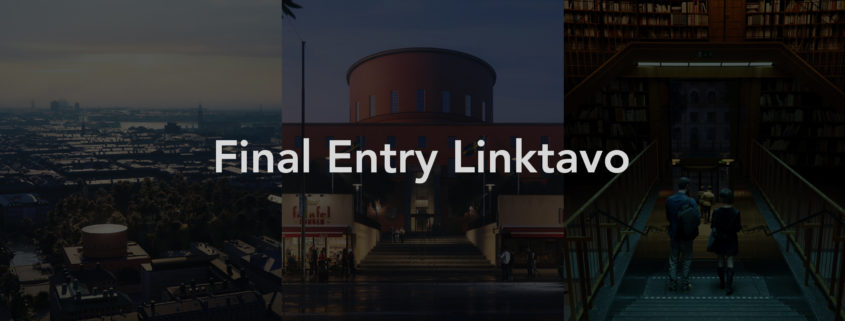Red Barn
Red Barn is a converted utility shed elevated above a lake inspired by Central Otago in the lower half of the South Island, New Zealand. The area is dominated by ranges and basins. Central Otago is a massive block of schist, part of the 85-million-year-old Zealandia continent. I was inspired by the rugged beautiful landscape and the rich history when I visited the area a few years ago. From whaling to farming to fruit to gold the area has had a very diverse past. There are lots of historic buildings that helped serve these industries – some beautiful and some not so, but most are very functional.
In designing Red Barn, I took the quintessential kiwi “shed” you see scattered throughout rural New Zealand and reimagined it as a holiday home. Sheds by nature are simple structures designed for maximum function at minimum cost. I created a piece of vernacular architecture that honours the essence of the shed, without looking out of place nestled into the rural landscape.
Red Barn from the outside is simple in form clad entirely in corrugated iron finished in red oxide paint containing a mix of locally sourced iron ore and oil. The barns roof and central doors both front and rear slide open simultaneously when in use. When unoccupied the barn closes to protect itself from the harsh weather. When in its closed configuration only four windows are visible limiting the amount of change in material showcasing a more monolithic silhouette. In its open configuration a central glass atrium is revealed, and the roof creates wings that cantilever high above the ground.
The Interior is finished with locally sourced raw materials that complement the surrounding landscape that are rugged and beautiful and rich in texture. Timber lined walls, floors and ceilings on the upper level and concrete floors on the lower level. Schist feature walls and Pounamu (greenstone) inspired mosaics in the kitchen and bathrooms. The plan is simple with 2 bedrooms and a shared bathroom wing on either side of the upper-level split by a bridge that spans the atrium. A spiral staircase takes you down to the lower level with open plan living. The entry door leads you directly into the atrium, but the barn can also be access through a utility room that flanks the kitchen. There is a small bathroom/laundry/wet room located behind the living room too.
The idea was that the atrium space could be used for many different functions such as seating over spill for larger gatherings, a play area when the weather was bad, studio/craft area, maybe you could house a large telescope and gaze at the stars when the roof is opened on the northern side of the atrium.
The furniture is simple and minimal to help inform the rawness of the area. I tried where possible to use locally designed furniture and fittings.
Everything is contained within the footprint of the barn to limit its impact on its surroundings and to keep that “shed” like feel. When you are outside you are truly outside!
Animation:












