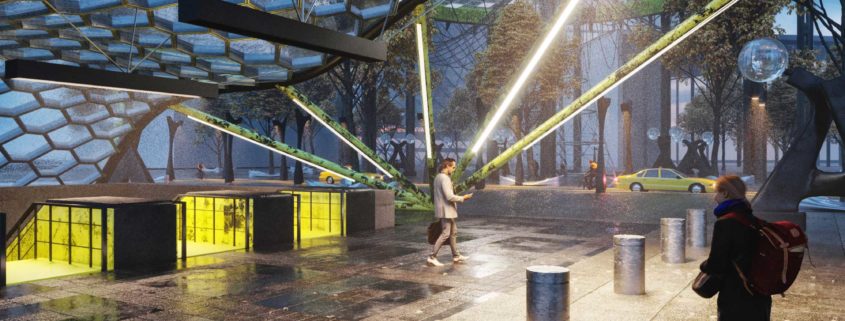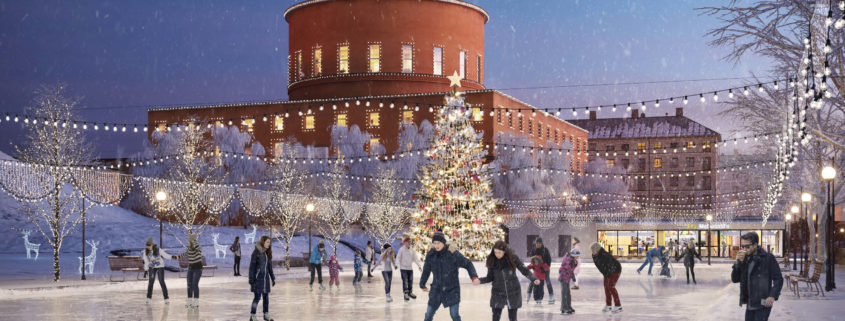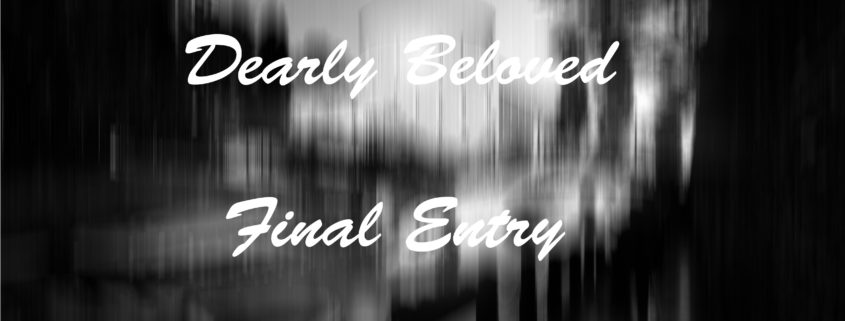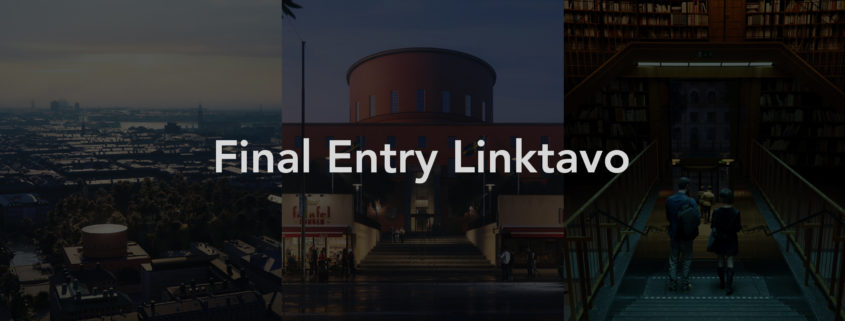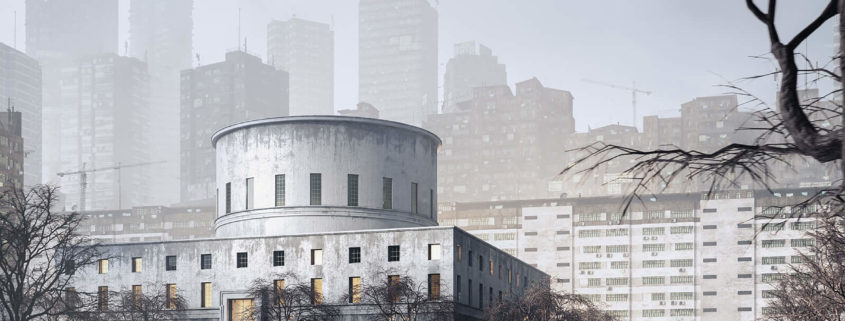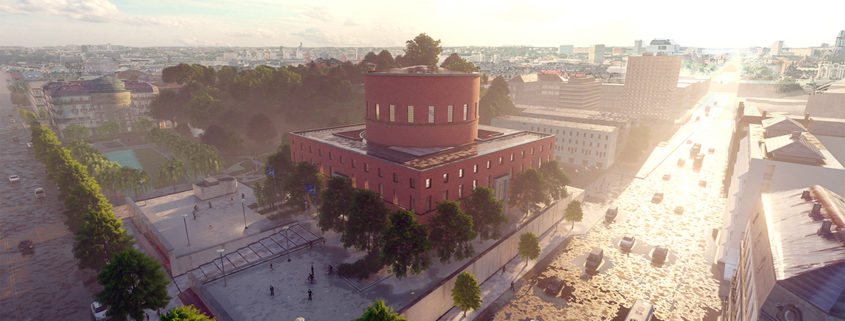NEW YARDS 2040
Here is my final images for the competition .The narrative of the 3 images were having 3 different vantage points of people who are coming in contact with this location.
1, Commuter (coming to the vessel view)
2. Tourist (Instagram View)
3. Local coming after work overlooking the vessel view
The structure ‘vessel’ is a replica of the 1967 worlds fair structure in Queens. Since so many things are being re imagined and re produced, I thought of using this competition to re imagine having the ‘new vessel’ be a structure which already exist in Queens and honor it for the 75th anniversary (2040).












