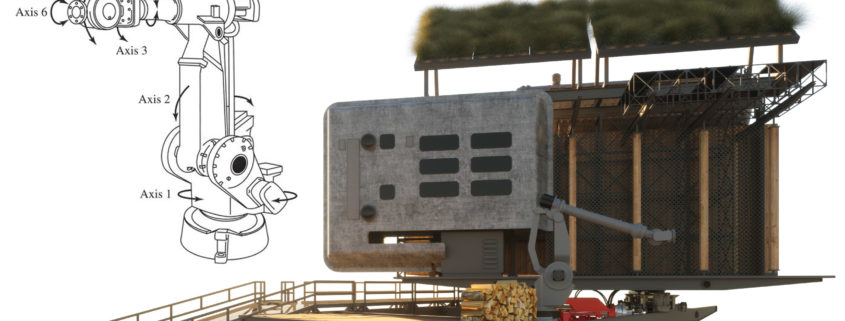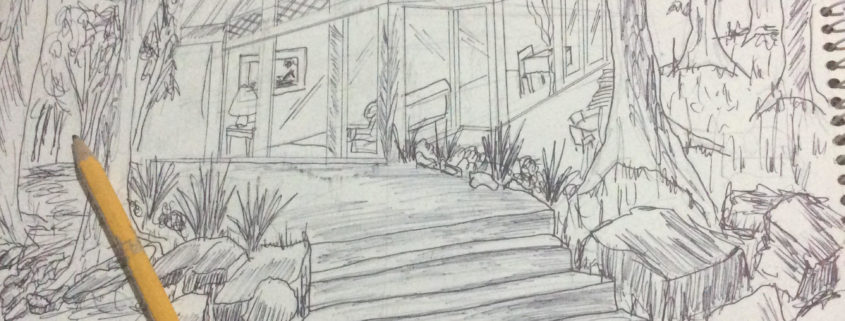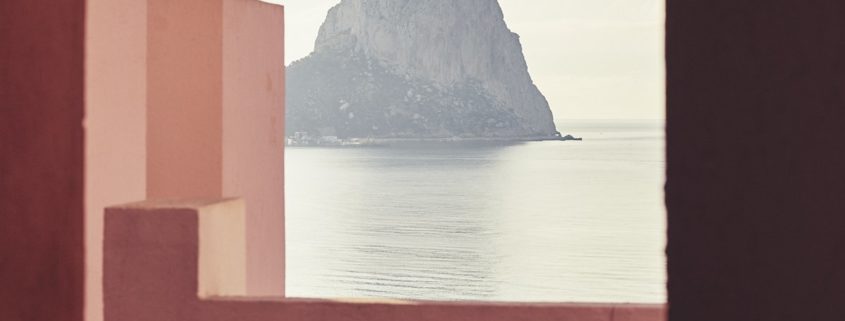CABINS / arturo : Titan 2099
Our proposal idea comes from the opportunity of immaging and dreaming of a forthcoming future scenario where interplanetary trips are not only possible but also beneficial. This, not just to escape from any likelihood Earth catastrofy, but as alternative of a conscious humankind.
According to the lastest research carried out by NASA/ESA/ASI, Titan’s features – Saturn’s principal satellite – are ideal for establishing autonomous colonies and at the same time remote outposts for Universe studies.
Moving from Science to Science Finction, we have envisaged a humanity capable of performing holiday trips to Saturn’s satellites.
Our design proposal is based on habitat-modules built with large glazed surfices (on Titan the sun light is definitely lighter than that one on the Earth) that integrate mini green-houses containing gardens. From these modules will be possible to enjoy the view of “Lingea Sea” (one of the satelate’s largest lakes made by liquid methane and ethane) and its golden haze, the immensity of Saturn cut out over the skyline and the other innumerable satelates from ‘The Lord of the Rings’, like Enceladus, Tethys and Dione.
















