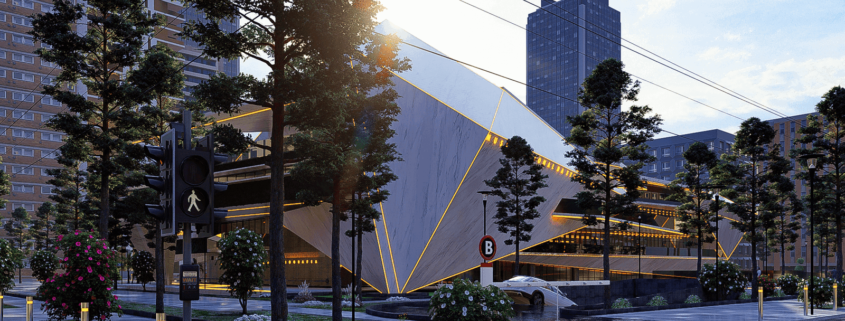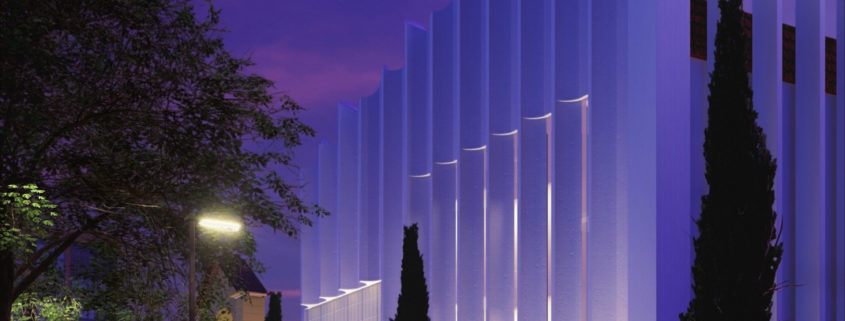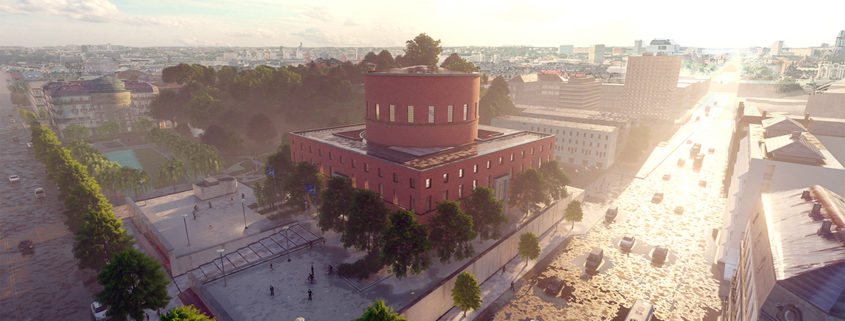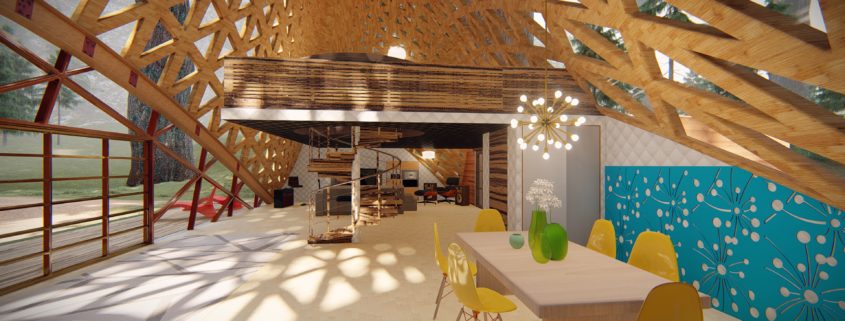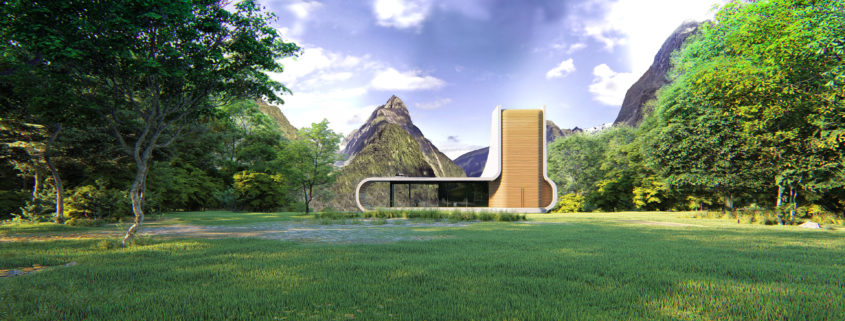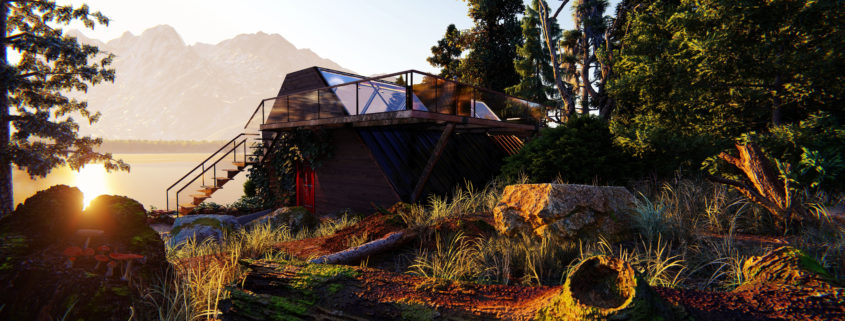The regeneration of the Ethnographic Museum
After a lot of shaping and texturing, the thing seems to take on a presentable image.
Both the conception and the design of the new building express not only the need for the emergence of a ”new” concept, but also the warmth of living souls in the area of influence covered by it. The history of decades of historical and cultural development of a people is also felt in the space, hence the need to design buildings with details whose stories penetrate the soul.
I would like to work more in the surroundings, but I’m out of time. I preferred to use daylight because it is very easy to be calculated by the Pc and presents more realistic results besides the city being characteristically defined by a more tropical climate, the daytime images express this more. I really like the sketch effect, so I used the Photoshop filter to get a similar effect.
I hope that one day the museum will undergo an architectural intervention, be it rehabilitation, remodeling or restoration, as it preserves much of the history of Mozambique, especially the culture of the northern region, adorned in its tiny artifacts and exquisite in the eyes of the people of Nampula.
I am immensely grateful to the organizers of the challenge, it is the first time that I have participated in something similar, and the experience was very good, with more to come.
Good luck to everyone!












