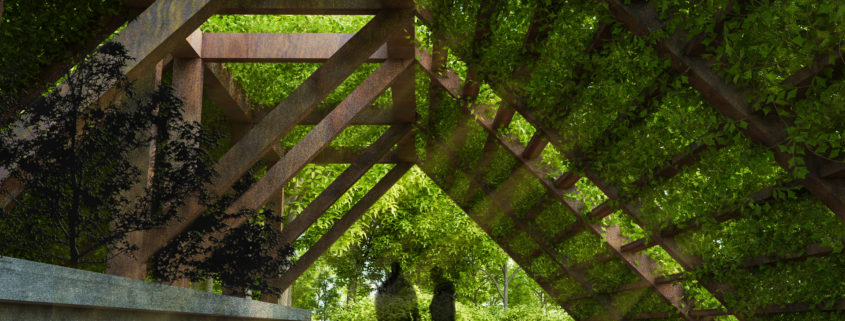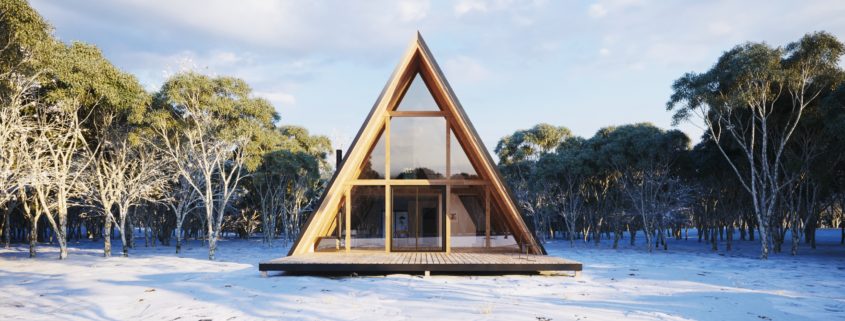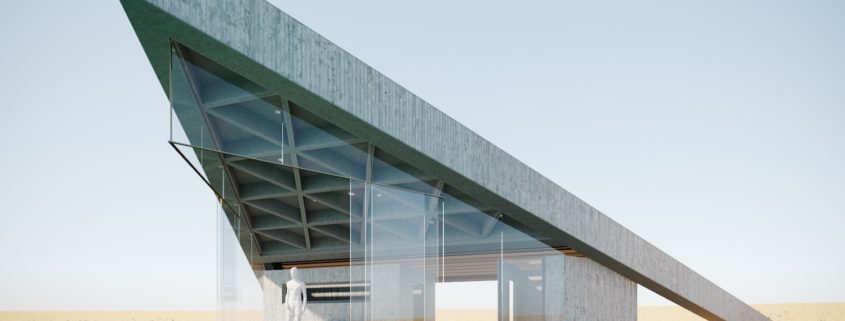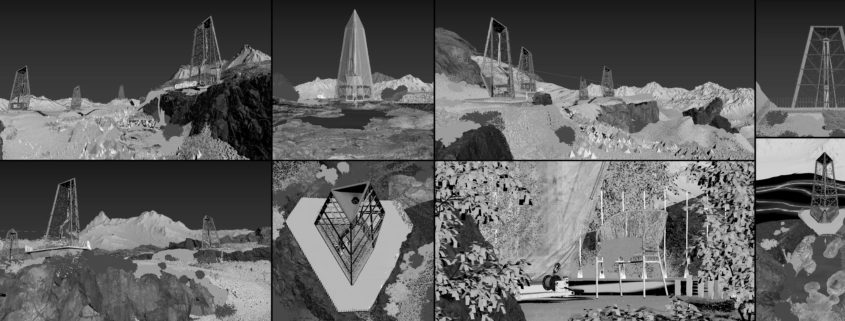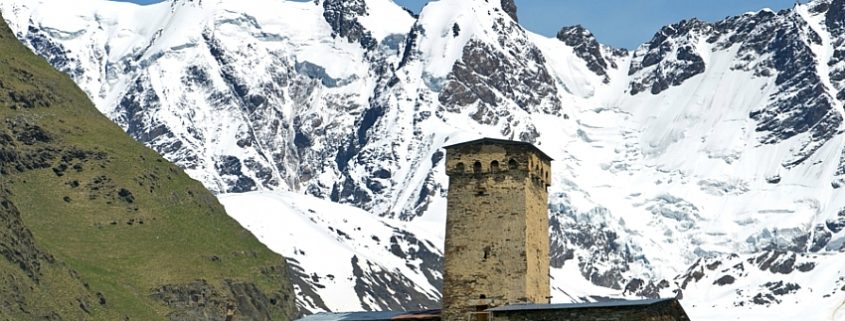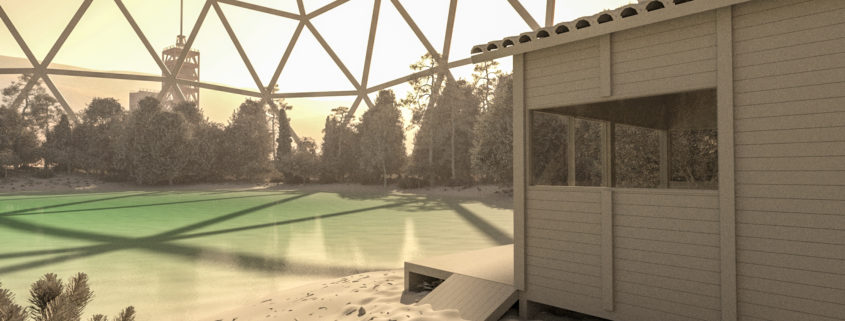CABINS / ArchiSurface : The Cabin of the Golden Crocodile
My design approach is base of modular spaces with prefab wood and finishes. With the intention of reducing construction time, resources and transportation that took place in the jungle that does not offer the standard road condition. Despite of the challenges, at the end the locals loved it, it was such a fulfilling experience and I am proud to have the chance to share it with you guys.
For the process of rendering, I started modeling the panels and its structure in AutoCad which then imported to 3dsmax, then a couple final touches with Photoshop to complete the scene.
Any comments are welcome and I hope you guys enjoy it! 🙂












