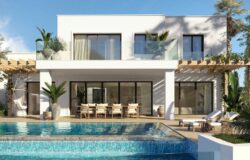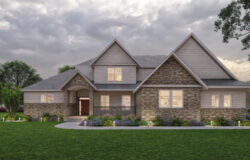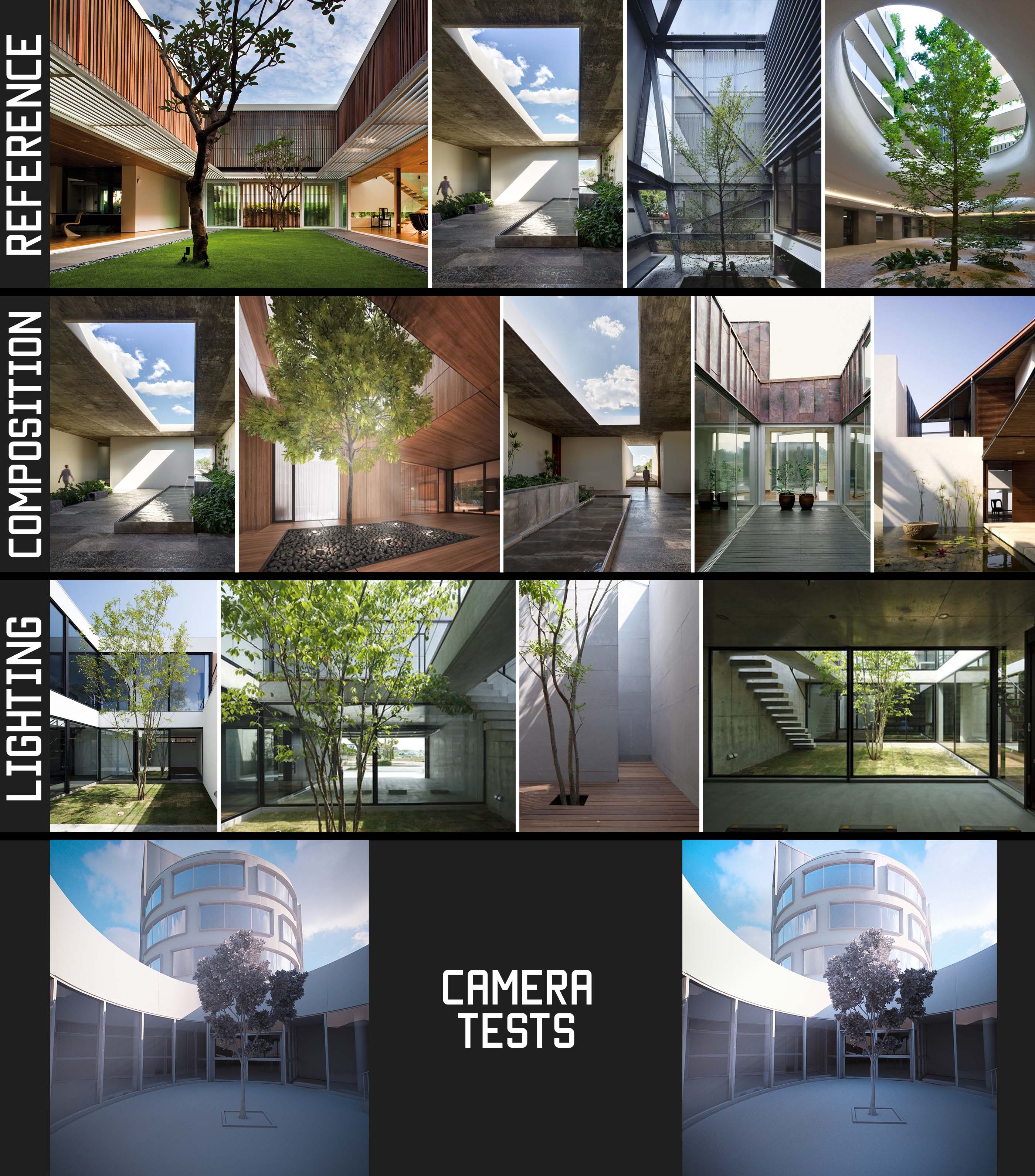hello,
so finally I have found some free time to start working on this challenge.
Process and pipeline for this challenge started with loading up provided 3d model to check the asset and what has to be re-modeled, added or removed.
After assessing 3d model, I have started looking at reference material online to get more feeling and information regarding building and surroundings itself.
After getting familiar with subject itself, I went back to 3d asset and started exploring possible camera views and composition. At this stage I had 3 composition options and started dissecting each one into multiple layers; interest, focus on subject, complexity and geometry.
I was always interested in merging exterior and interior, if possible, or at very least bringing some exterior elements to interiors, and one of these options was giving me this possibility, and that is the view from courtyard and stairs location what I believe is the back side of the building.
Commercial buildings are interesting and so much different from housing and private houses, mostly because of the shear size and scale, also budget etc.
Building facade, in this case, is for a most part the same, material vise, and I felt that just showing full building in one shot would be visually poor and not so interesting.So, there is option to present main building,courtyard and part of the interior in the same shot/composition.
Most of archviz around tends to capture just one “side” of presented subject, but I find it somewhat boring and uninteresting, so I have decided to go different route, when for once that option is here.
Based on this decision and somewhat locked composition, I started looking for some similar references and grouping them in categories as
composition, lighting and overall mood.
Also I have decided to keep most of the original materials from real scene, but also change small details, like the courtyard pavement, as it feels cold and plain atm.
Also I want to bring some foliage and more nature feeling in the same area, so I will add one tree inside of the yard and compliment it with wood flooring meant for exterior. This way it will feel more warm, softer and more inviting.
For a lighting and mood I am going for a bright sunny day, with hard shadows casting on the exterior glass wall, also some interior lights will be visible as they are mostly on providing reading lights for students. Also I find the interior walls somewhat visually interesting so would be great to see them trough the glass walls.
After I am done with additional modeling and details, I will start working on textures and shaders, and for this will be using Substance painter -main building, and Vray for materials and rendering.
Hope to have time to finish this project.
Cheers
br
M.














