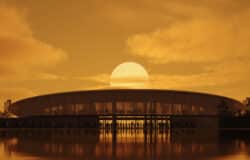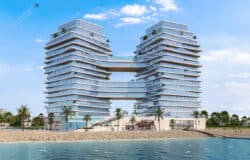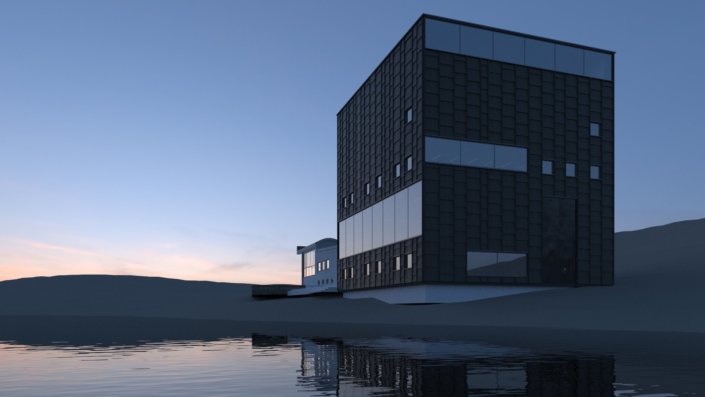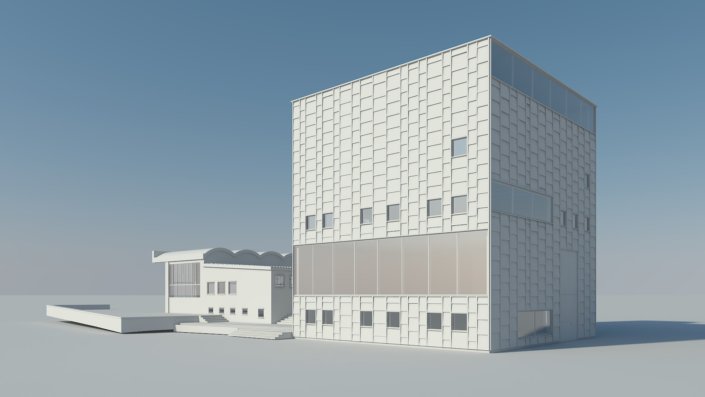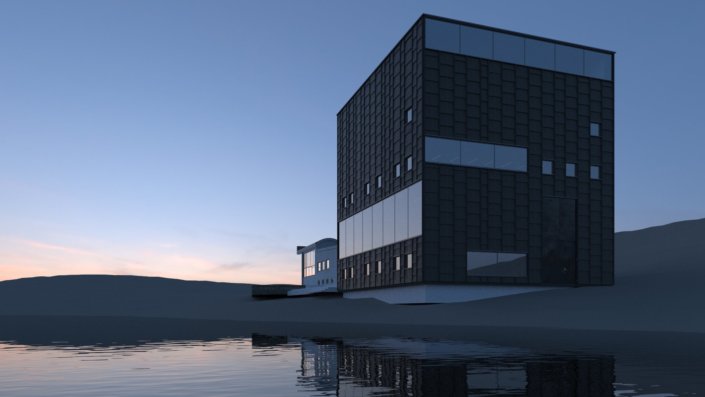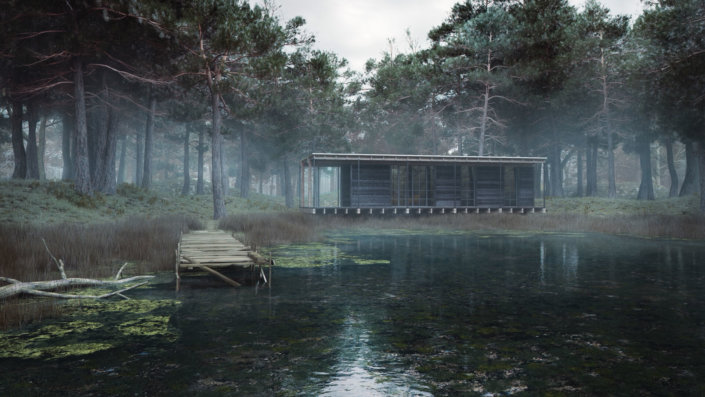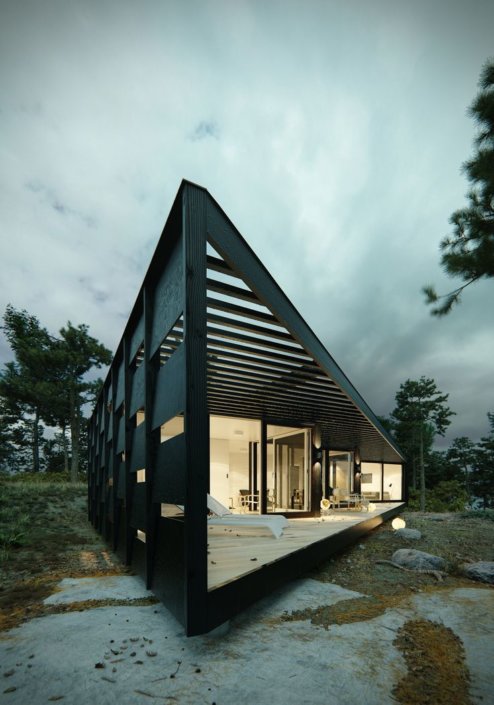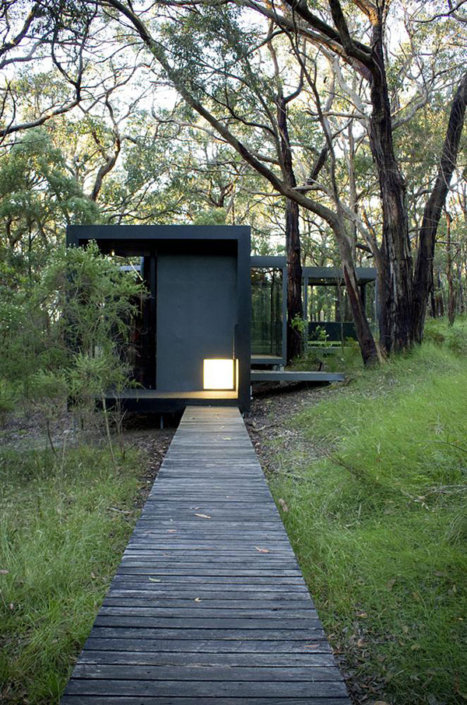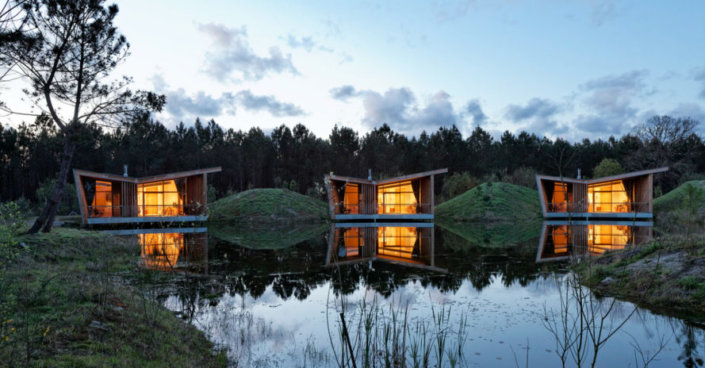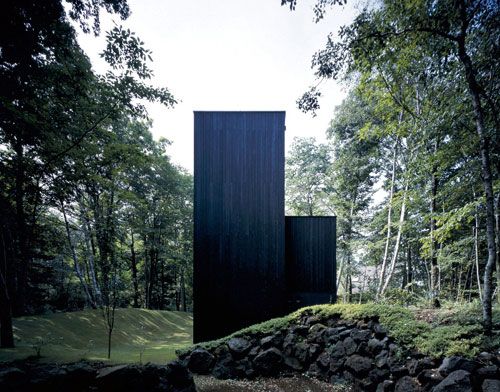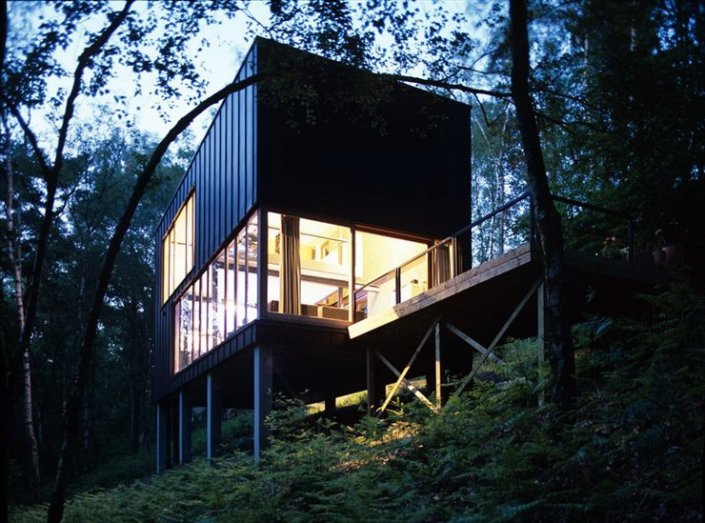Once the modeling was completed I looked at the site study and the integration of the project in this one, I highlighted a few strong elements to develop my concept.
1-the topography of the terrain: I decided to contrast with the rather flat topography of the real project integrating my project in a more or less accidental
2-project near the Baltic Sea I decide to keep this notion Close to the water, integrating my project on the shore of a lake
3-for me the highlight of this project from an architectural point of view is undoubtedly its façade composed of black wood panels in an alternating rhythm and which I remembered the natural structure of a pine cone, I decided to evoke this idea by putting my project in a vegetalized frame; A forest of pines!
I imagine then that my project will be located on the shores of a lake in a quarry of coniferous forest.
After structuring my ideas I looked at the references.
This will consist of a technical challenge to try to get out with the most realistic possible image while trying to limit the maximum post-production work and trying to give an identity and a particular atmosphere to my image the next step will be the setting of The camera as well as lighting





