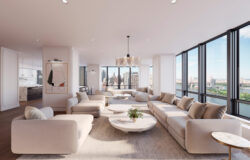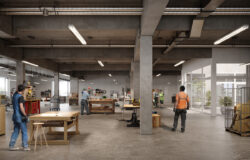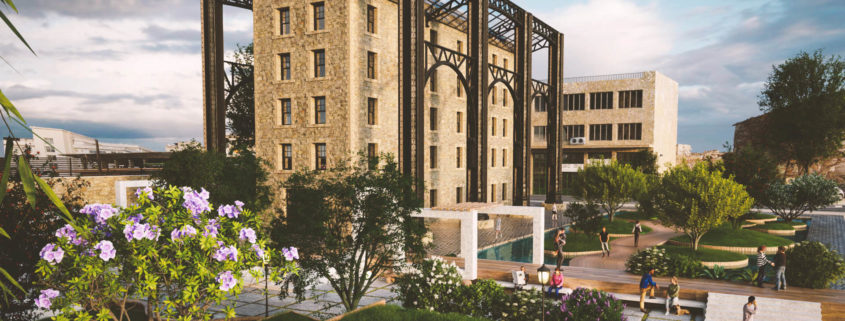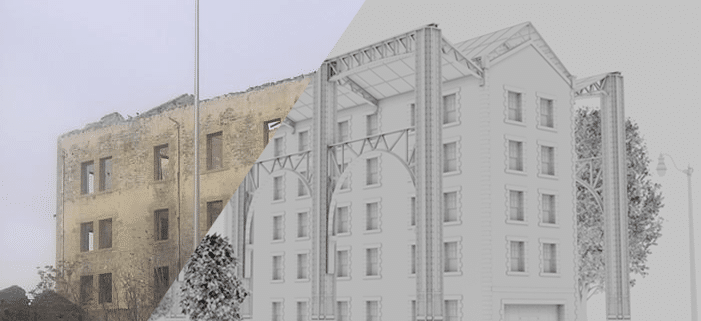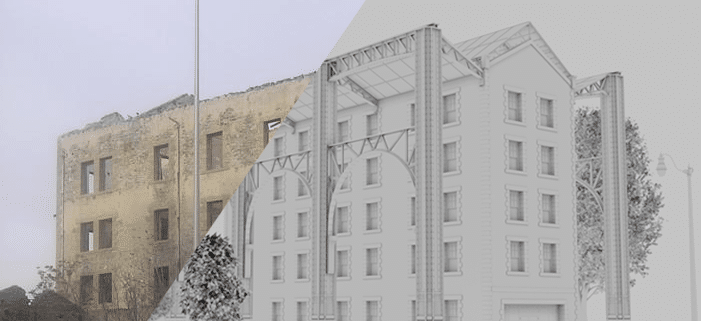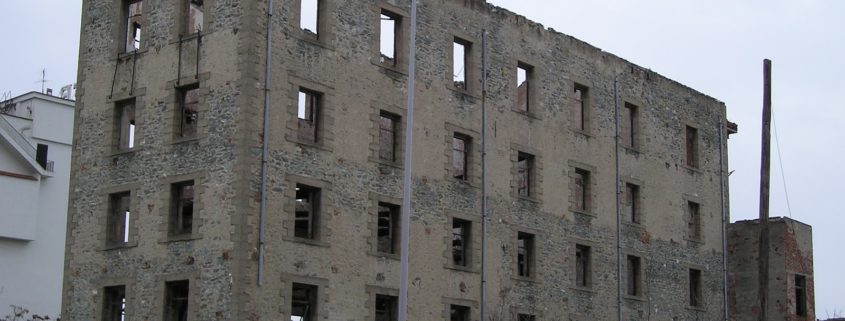Converted entry by Artifictial
This is my submission for the Converted Contest. My project involved the conversion of an old and abandoned mill factory to a multi-cultural center which extends beyond the building itself to provide people with an opportunity to blend with nature, history and culture.
Unfortunately, in Greece there is a tendency for old buildings to be left abandoned and then be demolished. Due to that practice a lot of buildings of significant architectural importance have been lost especially in bigger cities like Athens and Thessaloniki. That was my starting point, as what I really wanted to achieve was to restore the building to its former glory and establish the link with the past and its history.
By converting the mill and its surroundings to a living cultural space with historical references, I hope that it will establish a bond with history and architecture and eventually upgrade the state of the area which is quite relegated.
The project is developed in three phases; the building itself, the surrounding space of 56.000 sq. feet (5.200 sq. meter) and the interior spaces.
For the building the interference was minimal and it served the point to accent the industrial character of the building by placing metal columns that embrace the building from both sides, thus highlighting its volume and “imposing” quality.
The surrounding area has been designed in a human-centric approach, offering people the opportunity to enjoy both nature and history. For that reason, the open space hosts spare parts of machinery that were used in the factory acting as an open museum.
For the interior spaces I emphasized on the industrial character even at places where a more delicate approach could be assumed to be the best one (ballet room). Those contrasting elements will hopefully stimulate the interest of the visitor towards the building while he is “living” it.
For this project, five spaces were designed; The main entrance, the dancing room, the lounge room, the roof garden and the library.
For the main entrance I have placed a rail track that crosses the building from the one end to the other. This rail track is a tribute to the old factory, which had a dedicated rail track for the goods to be transported.
For the library I followed a different approach, by designing a modern space which is airy and spacious providing the needed calmness for the readers.
On a final note, most of the interior spaces were designed utilizing two stories with a loft connecting them. That seemed the obvious solution to expand the space vertically, since the width of the building posed certain limitations given its public character (only 29.5 ft long – 9 meters).
I hope you enjoy!
Thank you.
P.S. Link to imagery (wetransfer) : https://bit.ly/2TT6NkS





