Hi everyone, I am Duy Phan, Melbourne based arch student currently doing my M.Arch course in Australia. Wish all participants the best luck, and hopefully, we will have a lot of fun during the competition.
Below is my first composition test for the concept of “In between the GAP”.
I and you, we might not be sure about how the far future could look like, but I do believe that in the next 20 years or so, what humanity really needs is connections, physically and mentally.
As in the meantime, we are being separated from each other for a global health crisis; unintentionally, we have to widen the distance between our loved ones and us. And when I say loved ones it does cover not only the persons that you want to meet but the things that you enjoy doing. So I guess soon we will get through this and rising again, but the question is How do we fill in the gap that we will be facing? Do we really need to push our buildings higher or bigger in the coming years? What could become a linking factor that fills the void between towers and towers, windows and windows, eyes and eyes?
The rough proposal for my entry is “the ARM”.
If we take Hudson Yards as a frontline in terms of recovering post-crisis problems, we could see the Edge, the Equinox, the 15, the 55 Hudson Yards proudly stand beside each other, but without a connection between their massive structure. On the city skyline, visually “the ARM” will unite all these giants as they are hugging each other and, physically mirroring the city’s famous “High-line” from the bottom to the top of those towers, closing the loop of urban connection network where it usually ends when we reach to the roof level.












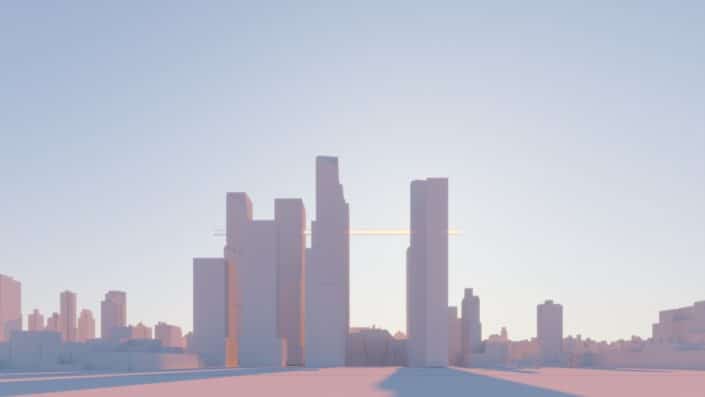
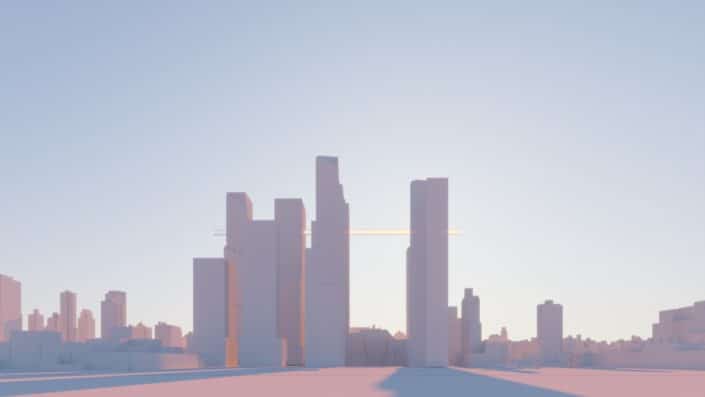
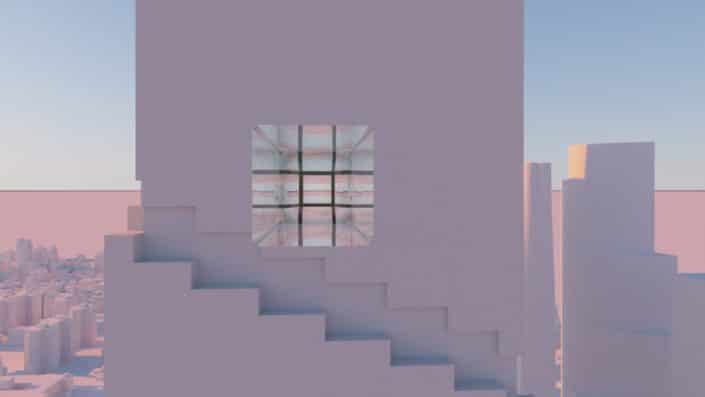
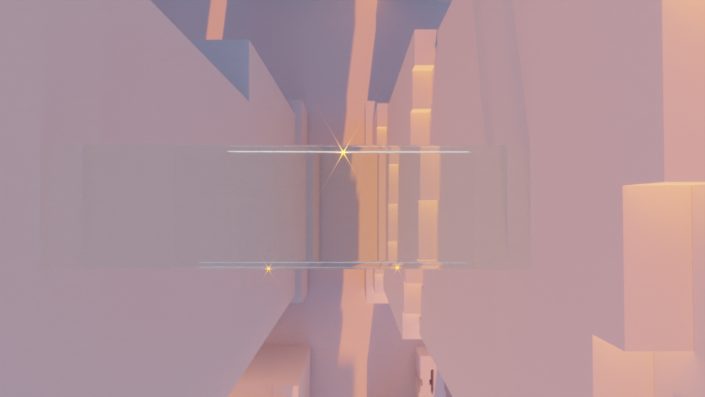
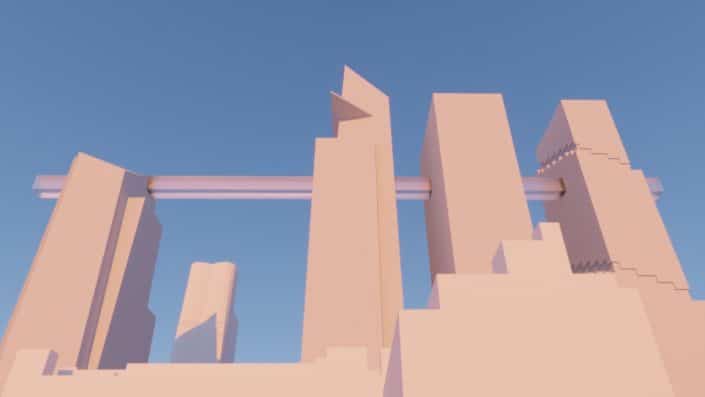
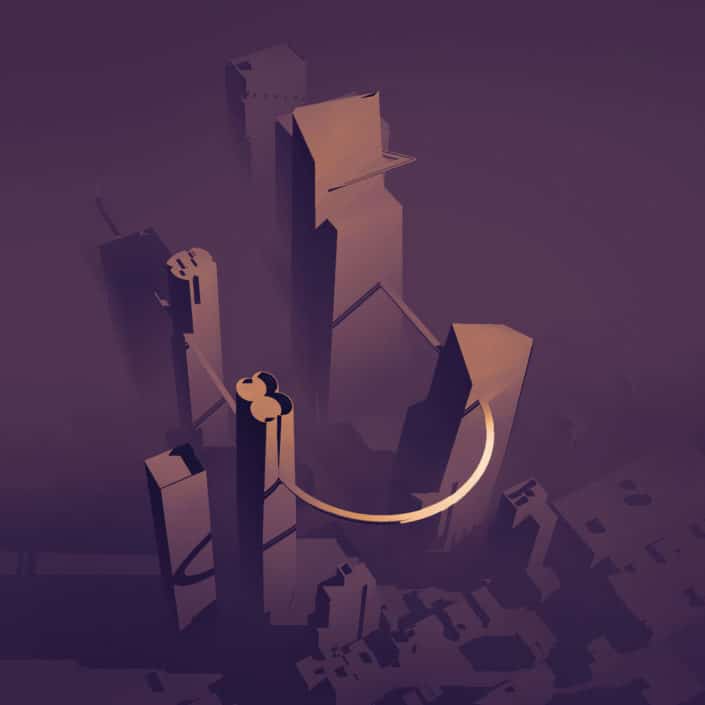


Love this concept @duy-phan - it was on my list for possible things to be done
We build on the ground, spreading horizontally. We go up to save space on the ground and now it is the time to think about the space between towers… about the air rights and what we can do with that.
Looking forward to seeing where you take this!
Update March 28 - Locking The Frames
Hi everyone, It is really exciting to see we are having many great work updates for the competition at this stage!
Getting back to the proposal update today, I would like to share the frames locking phase for my work. Below are five potential compositions set up for the ARM, which are named from 1 to 5 accordingly.
At this stage, I haven’t developed the context due to waiting for the frames to be locked. I hope by doing this I could save more time later on after I know where my focal points are and which part of the frame I shouldn’t put too many details.
I will try to explain why I came up with these five frames one by one. Feel free to give your comment below if you see anything that could be improved!
Frame 01
In the year 2040, I would like to portrait the future intervention of the ARM on Hudson Yards skyline. By giving a hint of those edges on the famous Vessel, It is really hard to misunderstand where this place is. Following the introduce for the context, to show how the design connects and unites the giant building, being the frame main actor, the ARM is highlighted on the sky by bouncing light of the direct sun behind. The people figure is placed at the corner to convey a sense of scale and depth for the image.
Frame 02
The concept behind Frame 02 is placing the ARM immersive in the urban context of Hudson Yards. Not only physically connects with the skyscrapers but visually connects with lower New York urban fabric. Such connection could frame a new sky for ground-walkers and break the blankness in between those towers for the sky-walkers.
Frame 03
Hudson Yards visitors will never miss the chance to get inside the Vessel and look up. The moment their eyes reach further those unique staircases, they will see the ARM spanning above, looping from one to another building, encouraging them to discover New York skyline after finishing the streetline.
Frame 04
Once reaching the bridge, the outdoor view is framed by the floor and roof will help capture the experience of a sky-walker, standing and looking at the EDGE with the city fabric covering the background. The continuous linear language is repeated from the inside but divided by the depth of space, by people placing.
Frame 05
Focusing on the touch of the intervention and the current existence, Frame 05 rises the view level to nearly meet the ARM. At this high, with more details where;s needed, it could show how the circulation happens and express better the structure of the ARM from a closer look but don’t forget to include New York downtown context from far behind.
As the amount of submitted renderings is limited, Three of these five will be selected for further development in the next stage. I am still on the fence at the moment, if you have any advice for selecting the three images please let me know in the comment below, it would be much appreciated!
Thank you,
Warm Regards,
Duy Phan
@duy-phan this is an impressive update and I love the style you picked to present these compositions… they stand on their own as is no matter what you do next
You can literally call this project the SKYLINE.
It is both that and a hint or counterpart to the Highline below…
Pick your main three but know that you can add extra shots as much as you like.
OH MY GOD, these visuals look so good in themselves! I mean this is a killer concept, and now the mooooood. I’m so excited to see the progress, when the details kick in, oh boy do we have a winner!

Ya! Frame 1 , 4 and 5. I love these frames because of the perspective!
Frame 1 - Gives a overall Idea and look.
Frame 4 - Gives a view from inside for better understanding.
Frame 5 - Highlights the addition.