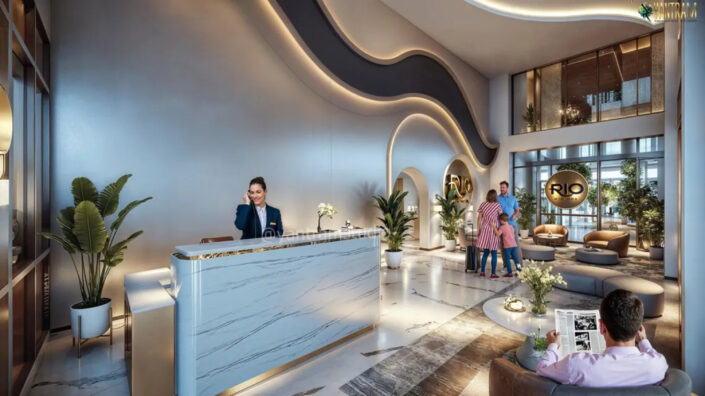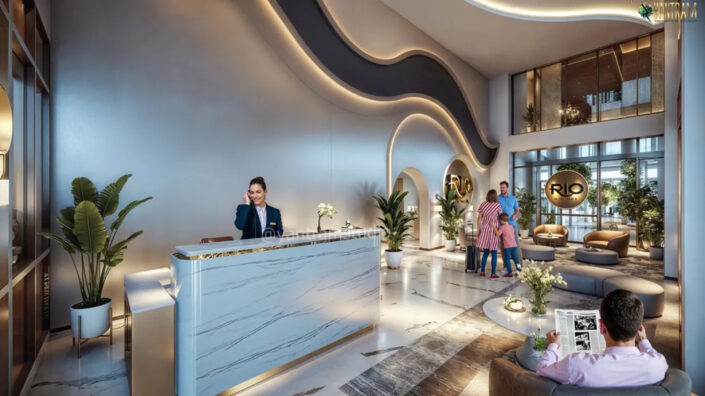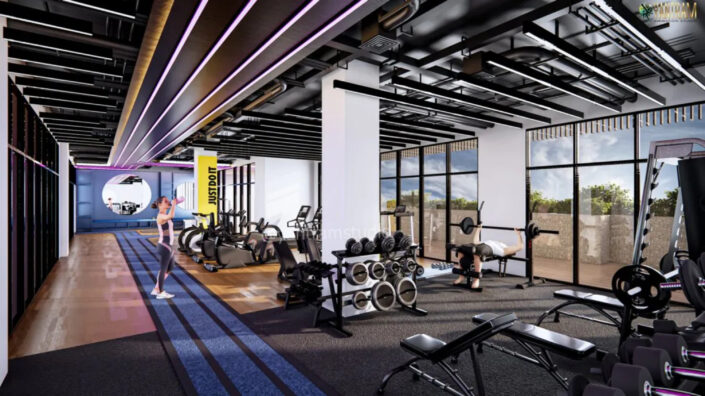Studio: Yantram Animation Studio
Personal / Commissioned: Commissioned Project
Location: Chicago Georgia
Grand hotel lobby design ideas come to life with the power of 3D architectural visualization, offering a realistic and detailed preview of luxurious spaces. From elegant marble floors and curved walls to ambient lighting and designer furniture, every detail is carefully modeled to reflect sophistication. This advanced visualization technique allows architects and developers to refine layouts, textures, and color palettes before construction. The result is a welcoming, high-impact lobby that enhances guest experience and sets the tone for upscale hospitality.
A 3D interior rendering studio transforms gym design concepts into photorealistic visualizations, showcasing modern layouts, equipment placement, and lighting with precision. These renderings help visualize the spatial flow, ventilation, and ambiance, ensuring an energizing and functional environment. From sleek flooring to vibrant color schemes and branded interiors, every detail is designed to enhance user experience. This approach allows gym owners and designers to make informed decisions, creating inspiring fitness spaces that combine style, motivation, and performance-driven design.

















Start the discussion at talk.ronenbekerman.com