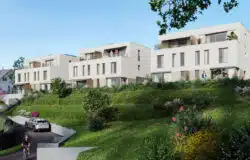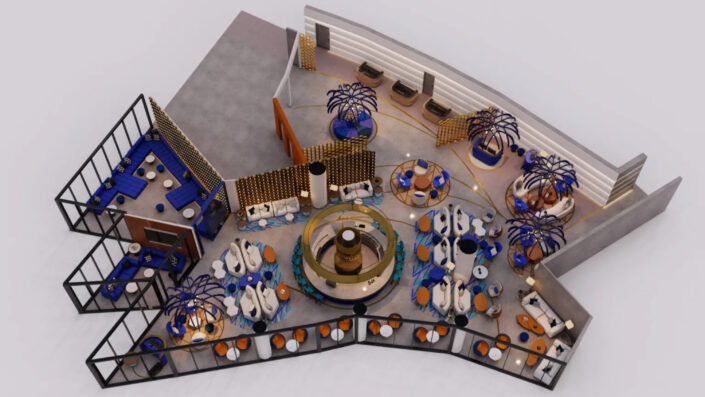Studio: Yantram Animation Studio
Personal / Commissioned: Commissioned Project
Location: Marseille France
This 3D interior visualization floor plan presents a modern restaurant concept designed with style, comfort, and functionality in mind. The layout incorporates a variety of seating zones, including private pods, open dining areas, and lounge corners, offering flexibility for diverse guest preferences. A central circular bar serves as the focal point, creating a dynamic flow and accessibility throughout the space. Elegant partitions, bold blue accents, and creative lighting installations add vibrancy and sophistication, enhancing the dining experience. This visualization captures the perfect balance of aesthetics and practicality, reflecting the innovation of architectural design studios in crafting unique restaurant interiors.














