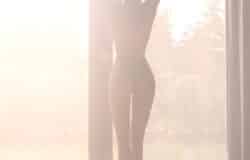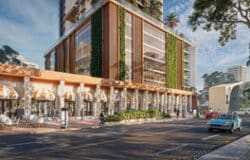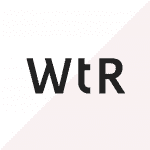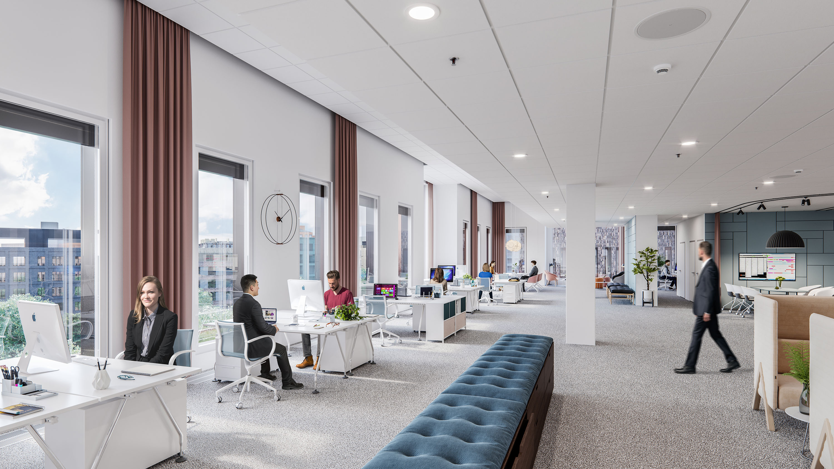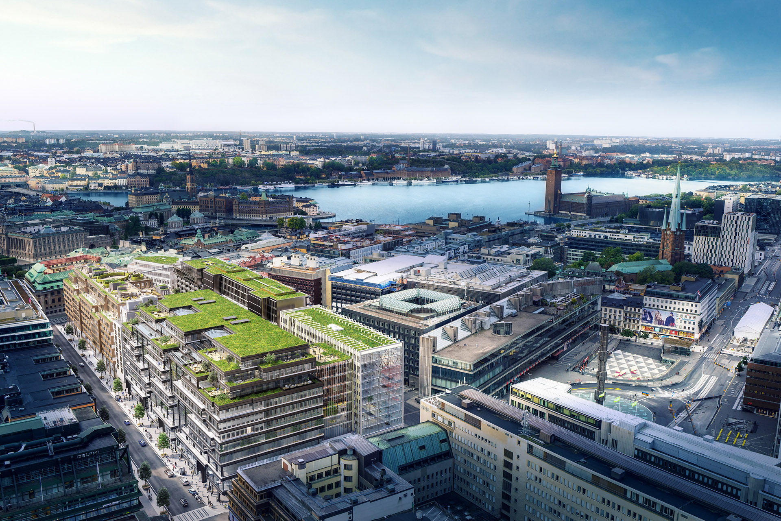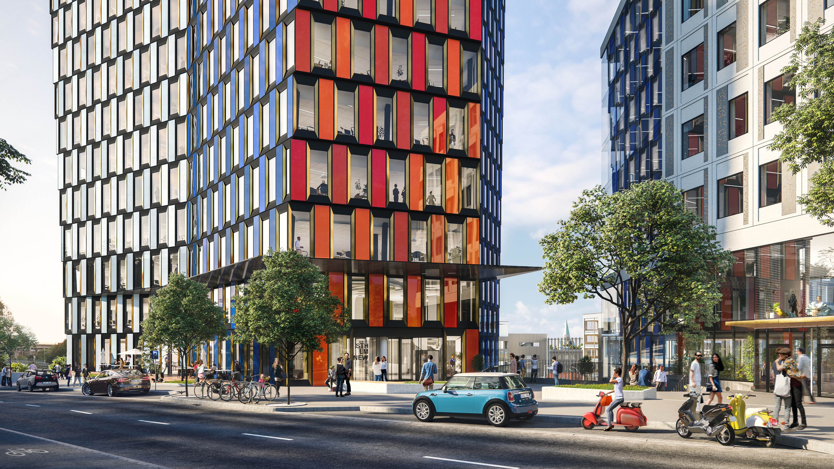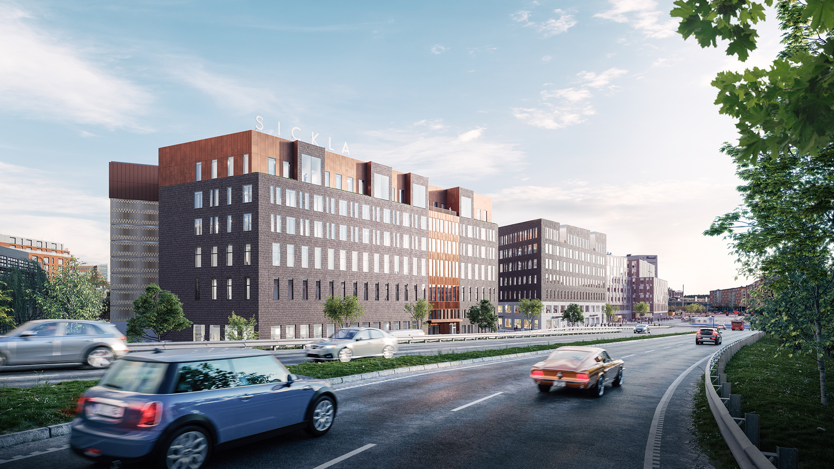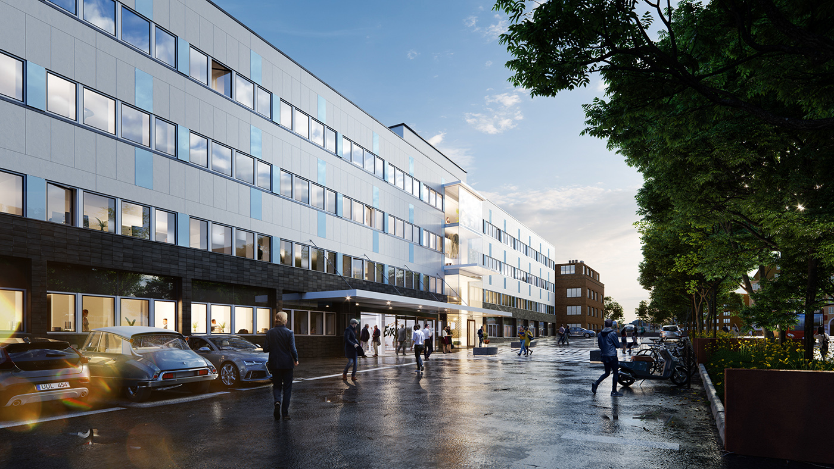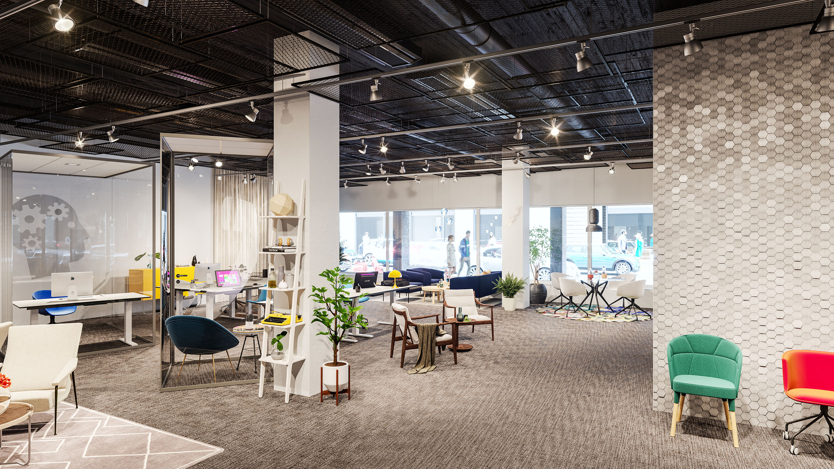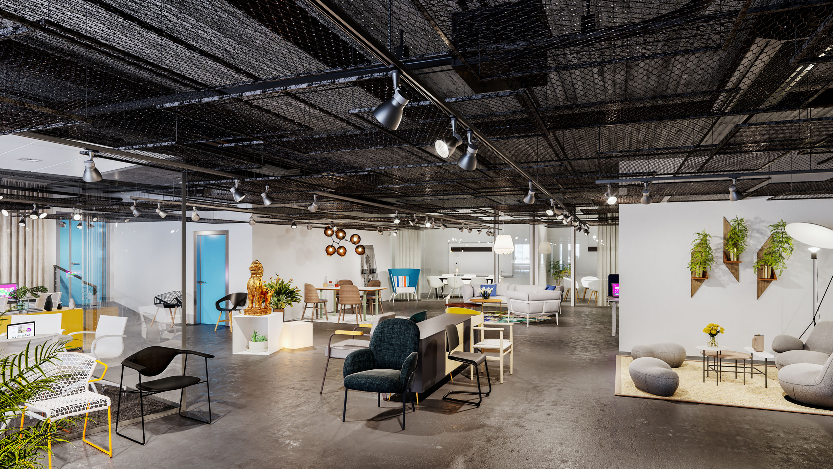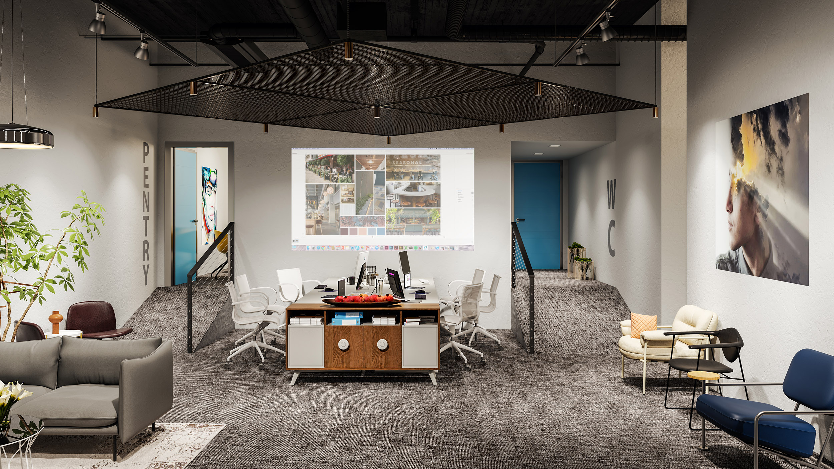
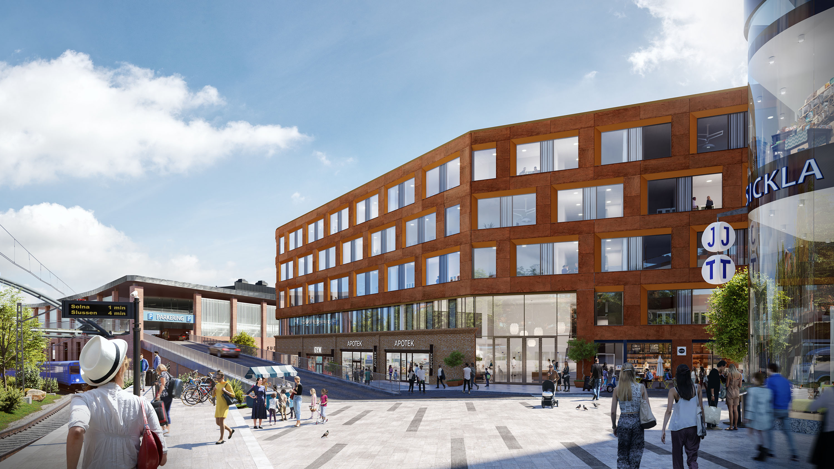
Sickla Transportation Hub
Illustration of Stockholm's most busy transportation hub development.
Read more →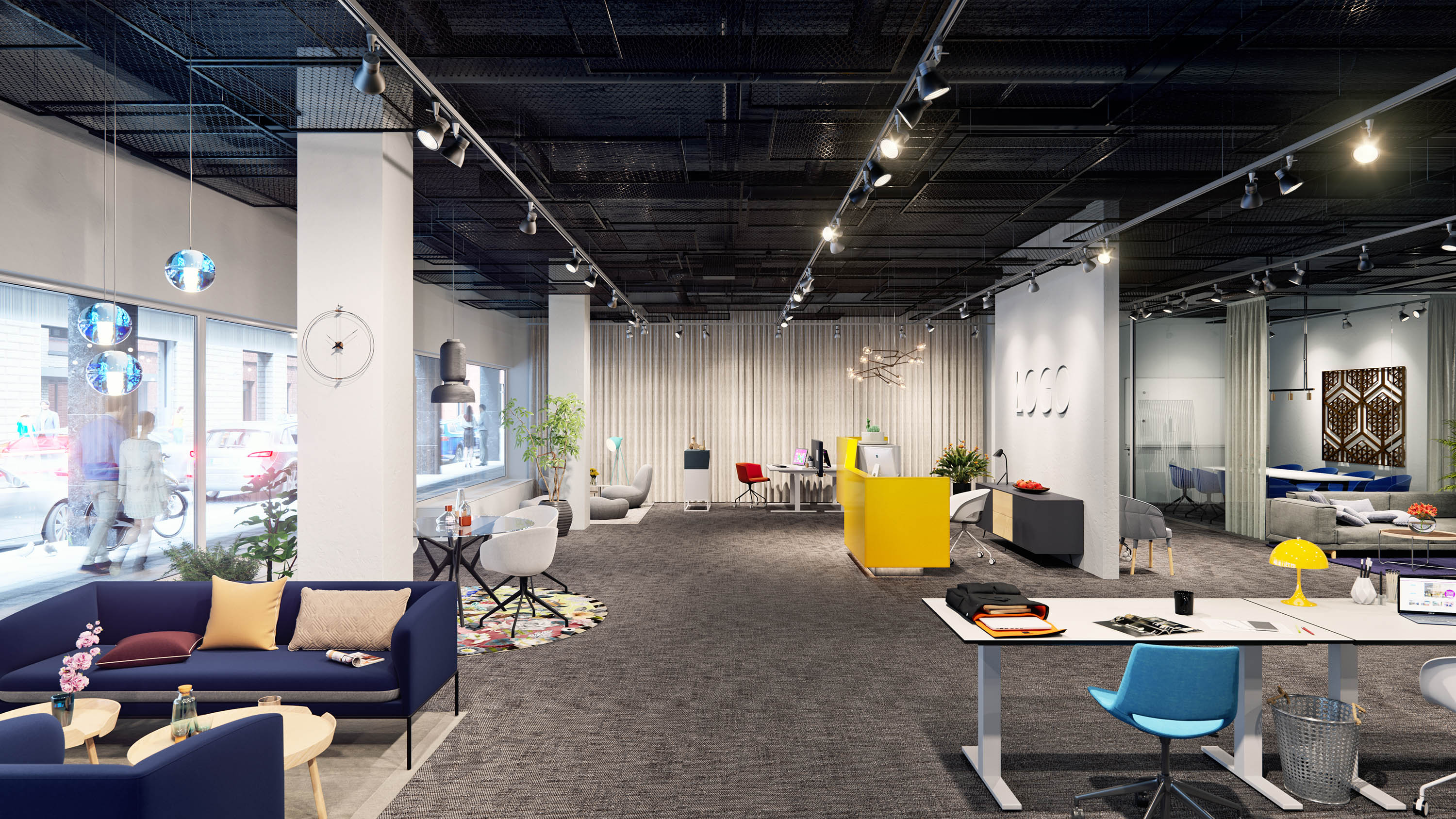
Office Furniture Showroom
It's about a space that is meant to be used as an office furniture showroom. Due to limited natural light most accent was put on spotlights to highlight various zones and pieces. Mostly based on IES lights.
Read more → 0
1022
AL - Sickla Office
Upcoming office development in Stockholm
0
1334
Urban Escape - AMF Fastigheter
Upcoming development in Stockholm
0
1137
Skanska Sthlm New
Upcoming development in Stockholm
0
903
AL - Sickla Front 2
Upcoming development in Stockholm
0
1060
Fabege - Ekensbergvagen, Stockholm
Built architecture visualization.
0
1604
Sickla Transportation Hub
Illustration of Stockholm's most busy transportation hub development.
0
2290
Office Furniture Showroom
It's about a space that is meant to be used as an office furniture showroom. Due to limited natural...
AL - Sickla Office
WalkTheRoom
August 30, 2017 / in 3dsmax, Corona Renderer, Forest Pack, Photoshop / by WalkTheRoomOffice development in Sickla, Stockholm.
Studio: Walk The Room
Personal/Commissioned: Commissioned Project
Location: Stockholm
Urban Escape - AMF Fastigheter
WalkTheRoom
August 30, 2017 / in 3dsmax, Corona Renderer, Forest Pack, Photoshop / by WalkTheRoomI was lucky and honoured to work on a very important visualisation for property development in very central Stockholm. Urban Escape is a city block in the center of Stockholm, comprising of five new commercial buildings, development of four streets and two public squares. Work done for WalkTheRoom, Sweden. Tools: Max, Corona, Forest, Rail, PS.
Studio: Walk The Room
Personal/Commissioned: Commissioned Project
Location: Stockholm
Skanska Sthlm New
WalkTheRoom
August 30, 2017 / in 3dsmax, Corona Renderer, Forest Pack, Photoshop / by WalkTheRoomSkyscrapers do not happen often in Sweden, but when it happens it’s gotta be big and… outstanding. One other project I was lucky and honoured to visualize is Skanska’s STHLM NEW Skyscraper by Sauerbruch Hutton Architects. All done under the hood and guidance of WalkTheRoom Team. I personally was in charge for the hero shot, 2 street views, 2 office stills and a whole bunch of VR points, including my biggest achievement to date – a fully immersive VR of a lively street. It’s so good that people were going bananas on that. Try it yourself, I promise. Software used: 3DsMax, Corona, Forest Pack, Railclone, PS. More info and a simple 360 tour are available on http://sthlmnew.com/husen/stockholm-01/
Studio: Walk The Room
Personal/Commissioned: Commissioned Project
Location: Stockholm
AL - Sickla Front 2
WalkTheRoom
August 30, 2017 / in 3dsmax, Corona Renderer, Forest Pack, Photoshop / by WalkTheRoomProperty development in Sickla, Stockholm. Extensive usage of Forest Pack and Railclone, first time usage of Walls and Tiles plugin by VizPark. Mostly 3D with some building in bg from photos. Rendering done for WalkTheRoom.
Studio: Walk The Room
Personal/Commissioned: Commissioned Project
Location: Stockholm
Fabege - Ekensbergvagen, Stockholm
WalkTheRoom
August 30, 2017 / in 3dsmax, Corona Renderer, Forest Pack, Photoshop / by WalkTheRoomOffice building visualization done on behalf of WalkTheRoom, Sweden. This is an existing building which will undergo some facade changes. Forest pack and railclone was used for specific elements of the picture. Mostly 3D with just the people and minor post-production done in Photoshop.
Studio: Walk The Room
Personal/Commissioned: Commissioned Project
Location: Stockholm
Sickla Transportation Hub
WalkTheRoom
August 30, 2017 / in 3dsmax, Corona Renderer, Floor Generator, Forest Pack, RailClone, SketchUp / by WalkTheRoomAn illustration of an upcoming development to the Stockholm Sickla Transporation Hub and it’s neighbourhood. Render done for WalkTheRoom. Fully 3D apart from some 2D cutout people and the bridge. Render done for WalkTheRoom.
Studio: WalkTheRoom
Personal/Commissioned: Commissioned Project
Location: Stockholm
Office Furniture Showroom
WalkTheRoom
August 30, 2017 / in 3dsmax, Corona Renderer, Photoshop / by WalkTheRoomOur client approached us to visualise one of their spaces due to be rented soon. It’s about a space that is meant to be used as an office furniture showroom. Due to limited natural light most accent was put on spotlights to highlight various zones and pieces. Mostly based on IES lights.
Studio: WalkTheRoom
Personal/Commissioned: Commissioned Project
Location: Stockholm
End of content
No more pages to load





