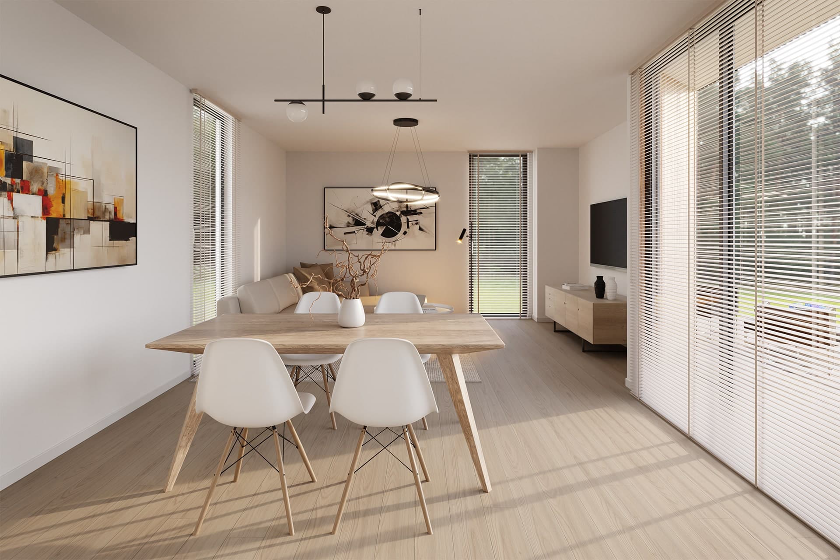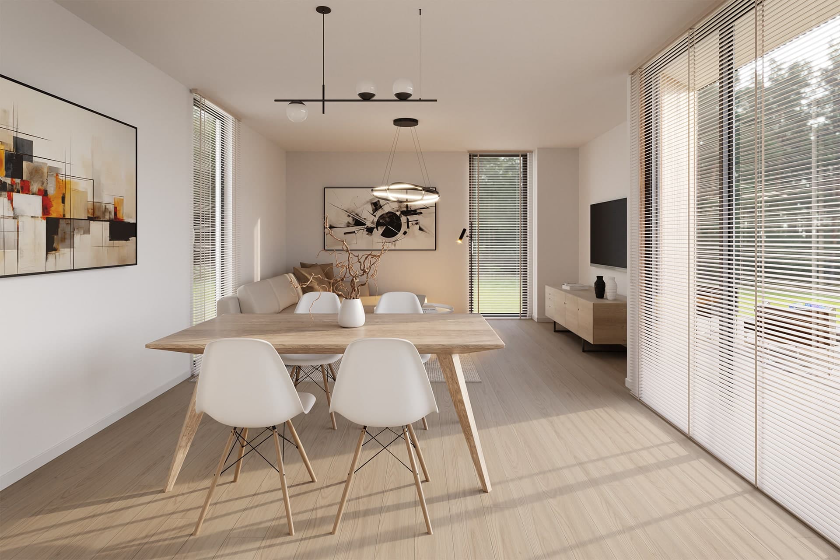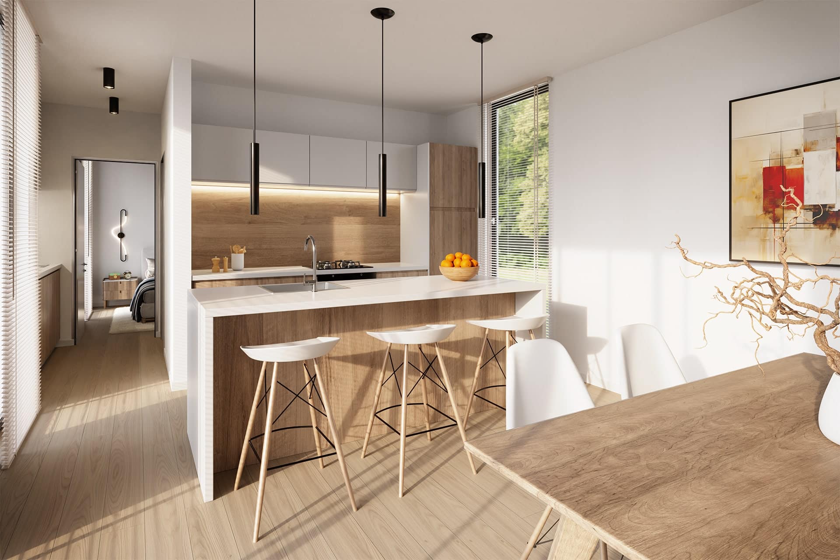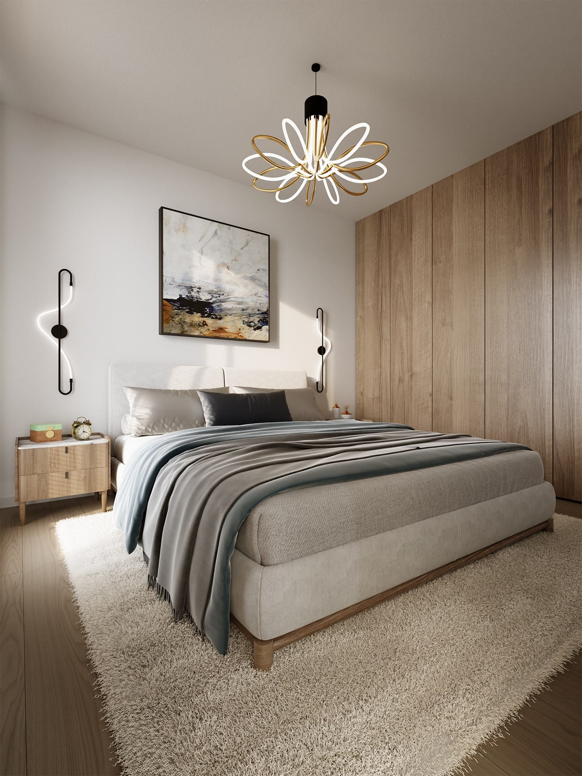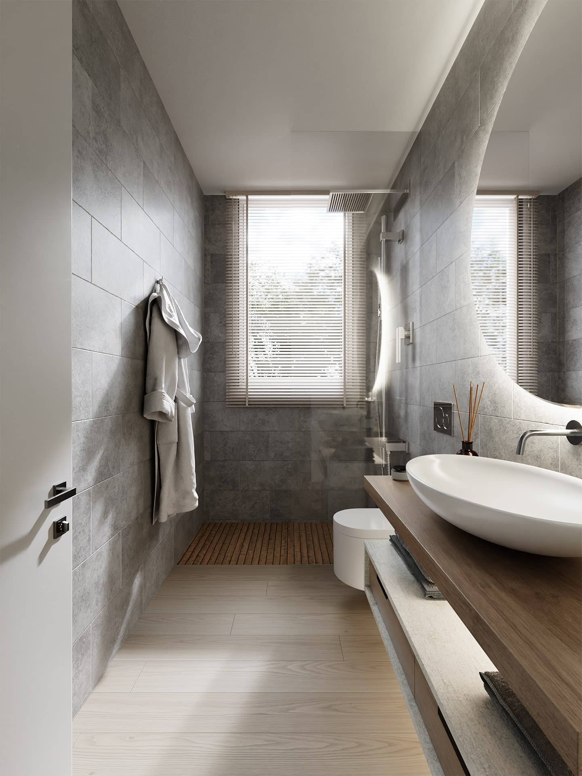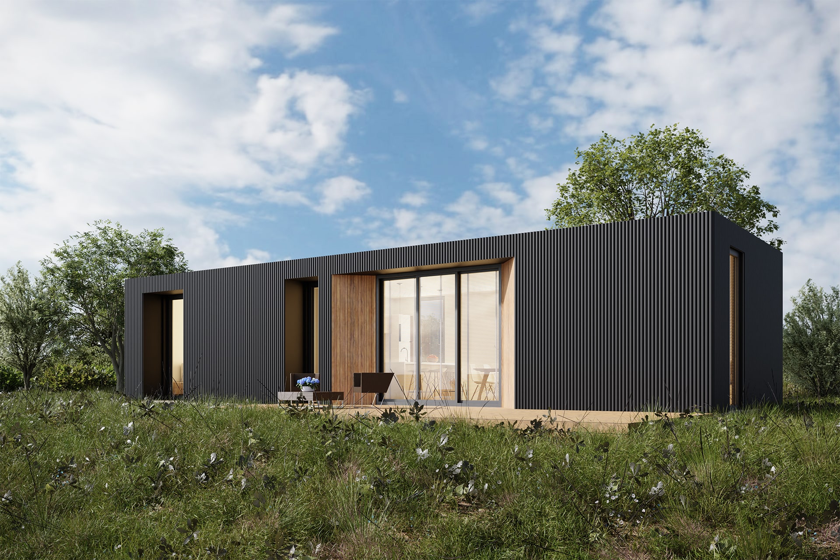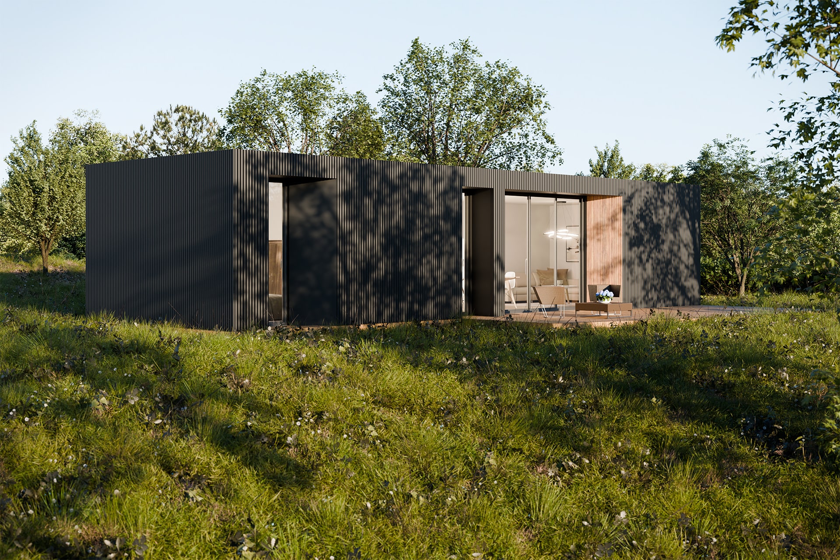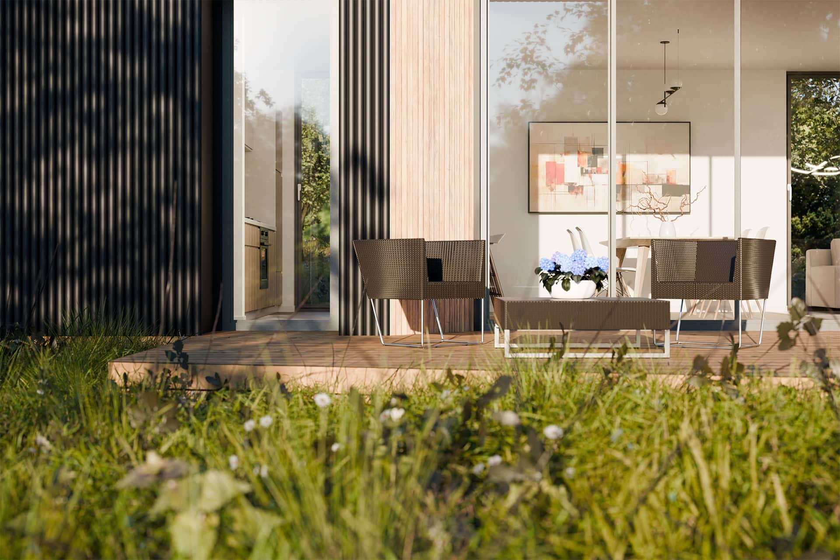
Umberto Oldani
1
Posts
0
Mentioned
0
Followers
0
Following
0
Challenges
0
Awards
Smart Home is a comprehensive rendering service that has transformed the approach to architectural project visualization into extraordinary visual experiences.
In this case study, we explore how Smart Home has redefined the standards of project visualization, focusing on an intriguing modular home project.
Our mission with Smart Home was to go beyond simple visual representation and immerse viewers in an engaging and realistic experience.
The goal was to visualize not just an efficient living structure, but also a dwelling that reflected the latest trends in design and comfort, through a space that not only met practical needs but also embodied a contemporary and sustainable aesthetic.
To achieve this objective, we leveraged the most advanced rendering technologies to create realistic images capable of capturing every architectural detail of the modular home.
These images, precisely illuminated and rich in detail, transport observers into a world where sunlight caresses every corner of the project.
Studio: Rendering Evolution Studio
Personal/Commissioned: Personal Project
Location: Australia
End of content
No more pages to load












