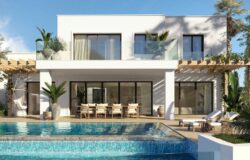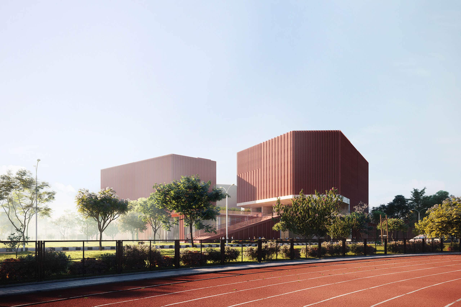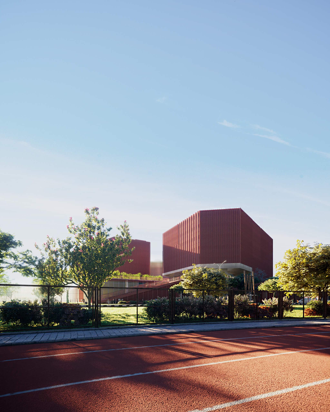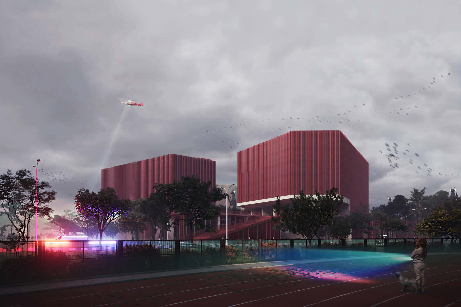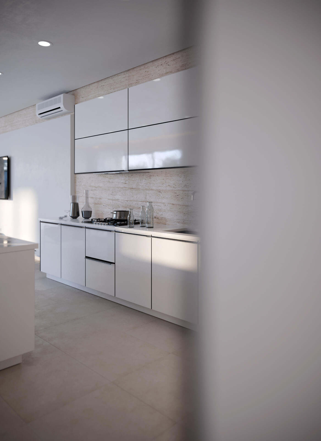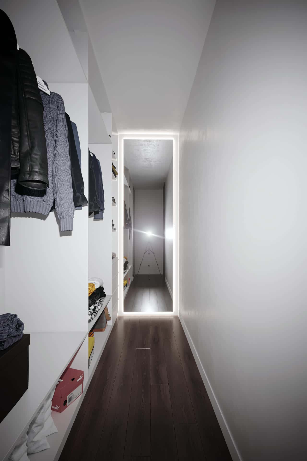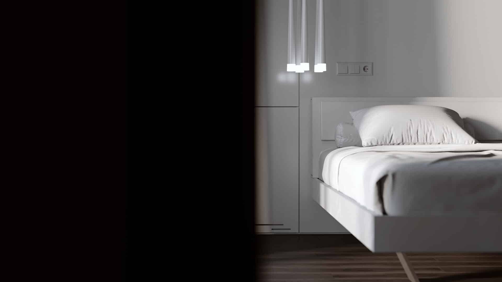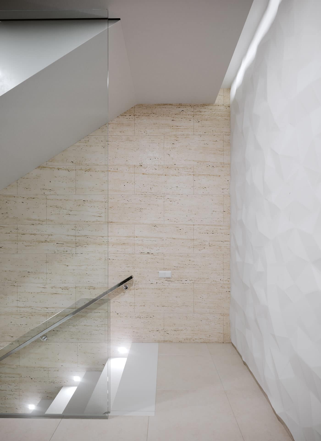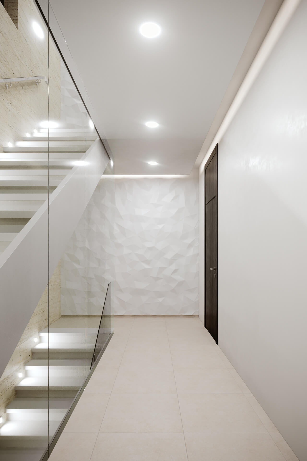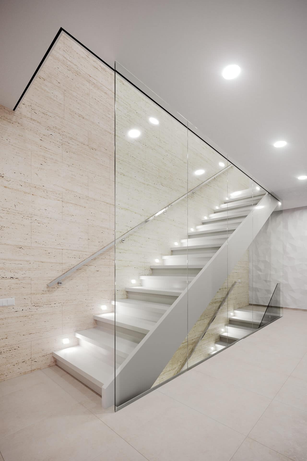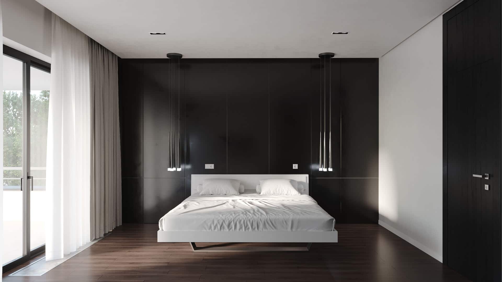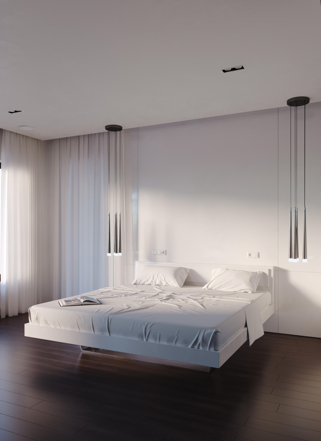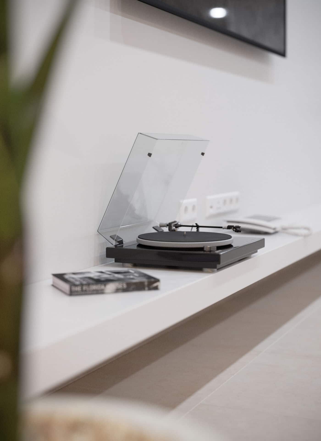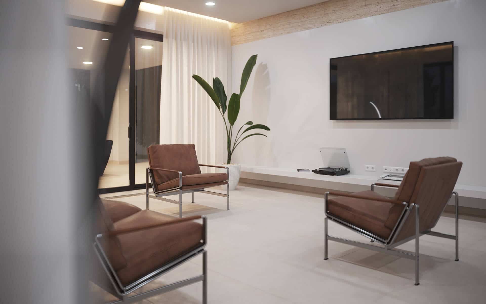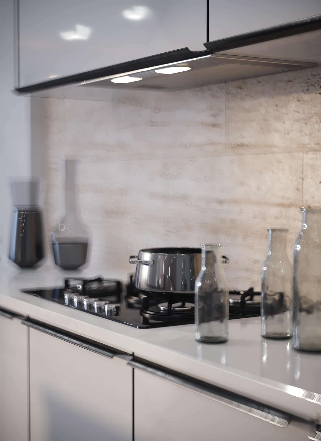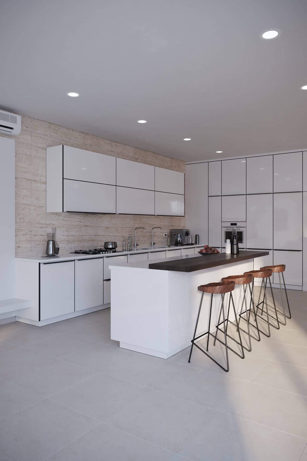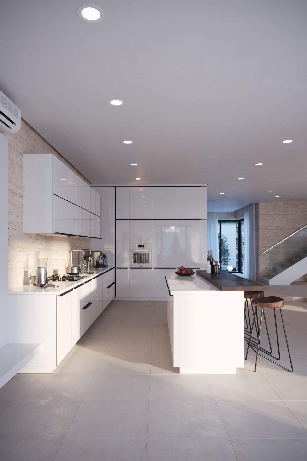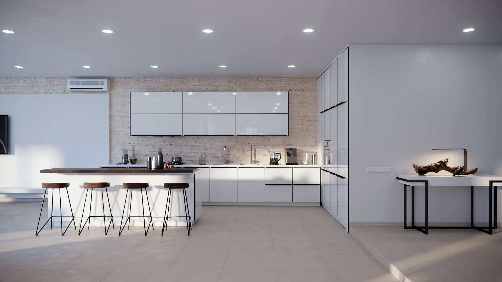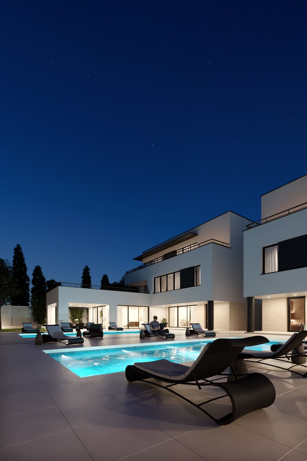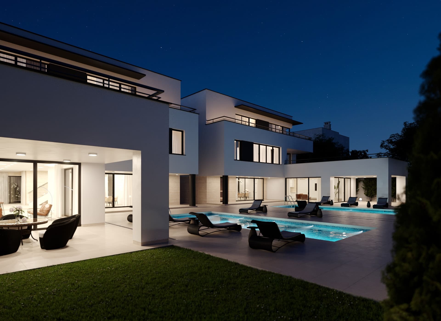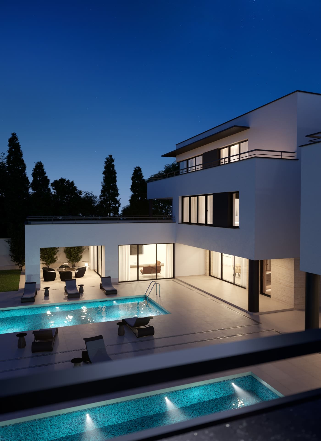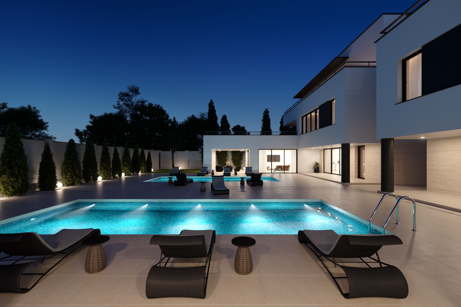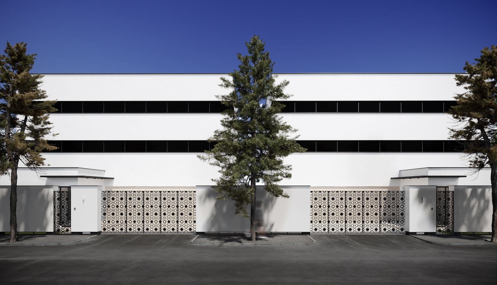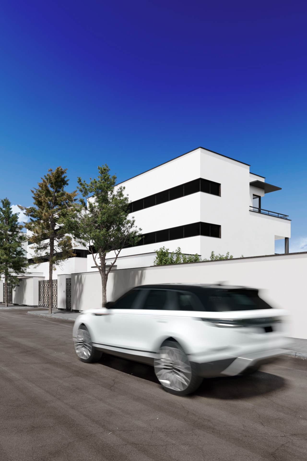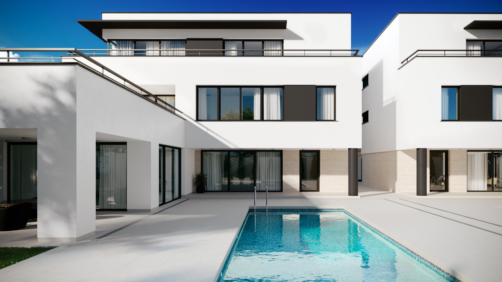

3
Posts
0
Mentioned
0
Followers
0
Following
0
Challenges
0
Awards
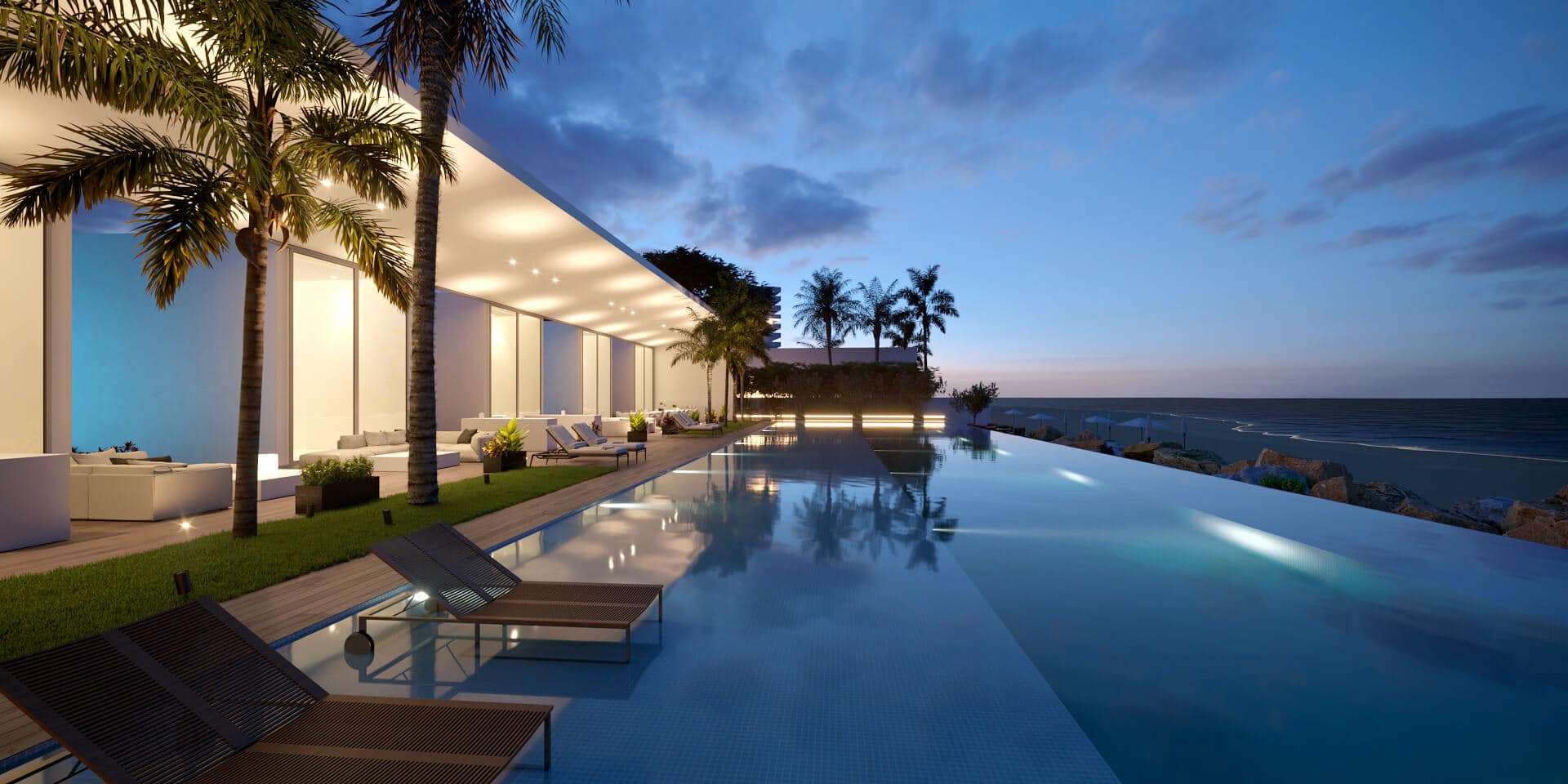
Seaside Villa
In this work, I wanted to experiment with a method that gives more realism to the scene by simulating a volumetric light with some of the Corona Renderer features.
Read more →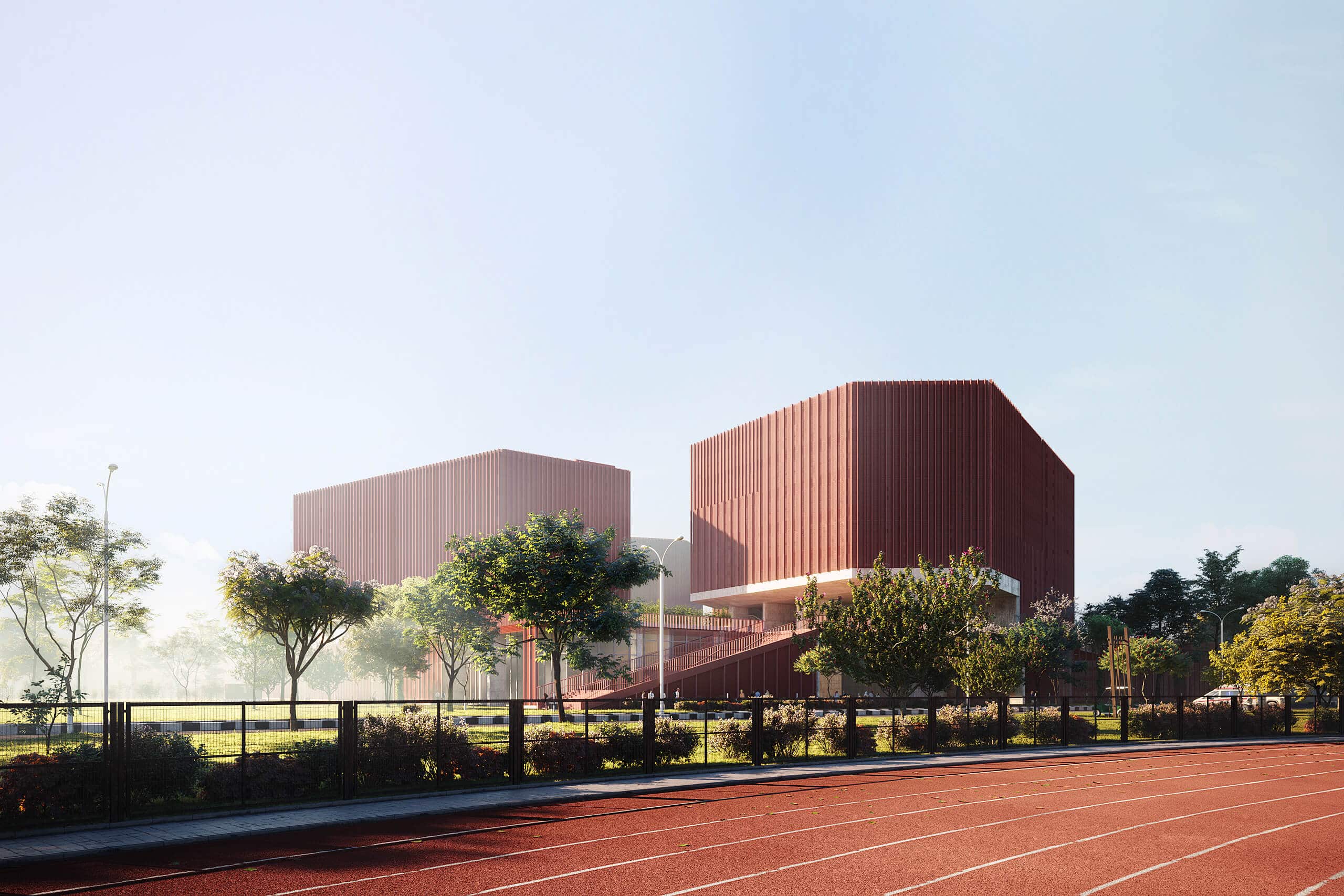
Thapar University
Visualization: studio RealEyes Architects: Mccullough Mulvin Architects Category: Dorms Location: Patiala, Punjab, India Area: 30200.0 m2 Completion time: 1 week
Read more →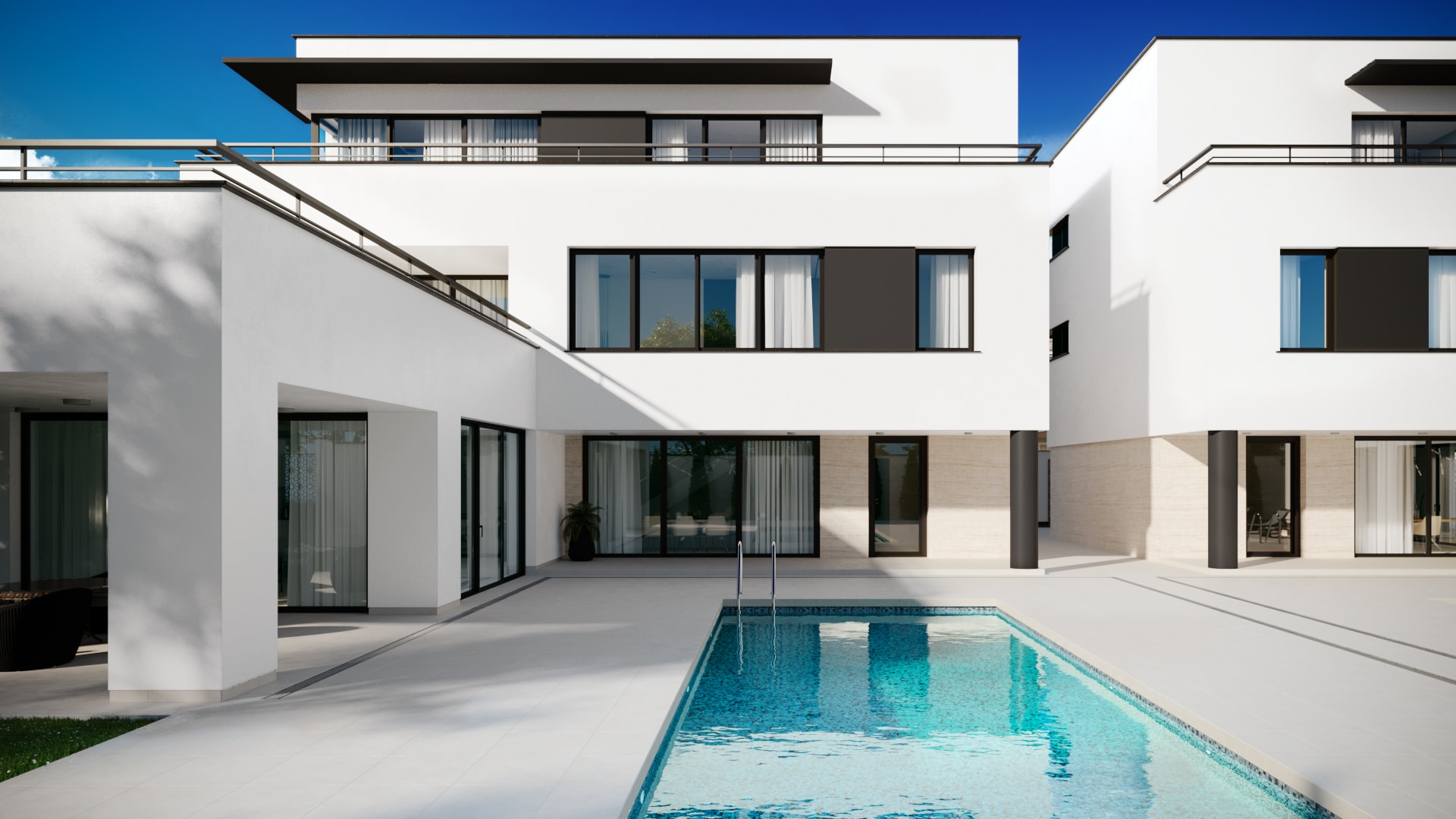
WH Residence
WH Residence Type: Architecture, Interior Design Architect: M3 Architects Visualization: studio RealEyes Location: Odessa, Ukraine Total area: 900 sq.m. Project year: 2019
Read more →Seaside Villa
studiorealeyes
August 9, 2019 / in 3dsmax, Corona Renderer, Photoshop / by studiorealeyesVisualization: RealEyes
Architects: Shinichi Ogawa & Associates
Location: Hua Hin Beach,Thailand
Area: 970.6 m2
In this project, I used Autodesk 3ds Max, Corona Renderer, Adobe Photoshop to create these beautiful images.
more photo by link :
https://www.behance.net/gallery/83012969/Seaside-Villa
https://www.instagram.com/studiorealeyes
Studio: RealEyes
Personal/Commissioned: Personal Project
Location: Hua Hin Beach
Thapar University
studiorealeyes
August 9, 2019 / in 3dsmax, Corona Renderer, Photoshop / by studiorealeyesText description provided by the architects. The first phase of student accommodation for Thapar University delivers space for 1200 students in 4 towers ( 3 further towers under construction ) around a new public space on the campus in Patiala. The L-Shaped towers are linked by an elevated garden podium which shades the public spaces and pavilions beneath from the intense heat of the Indian sun. Each of the towers contains generous double height and inter-locking social spaces on
all floors while all bedrooms have access to a private sun-screened balcony.
Studio: RealEyes
Personal/Commissioned: Personal Project
Location: Patiala, Punjab, India
WH Residence
studiorealeyes
August 9, 2019 / in 3dsmax, Corona Renderer, Floor Generator, Photoshop / by studiorealeyesWH Residence repro
Type: Architecture, Interior Design
Architect: M3 Architects
Visualization: studio RealEyes
Location: Odessa, Ukraine
Total area: 900 sq.m.
Project year: 2019
Studio: RealEyes
Personal/Commissioned: Personal Project
Location: Odessa, Ukraine
End of content
No more pages to load






