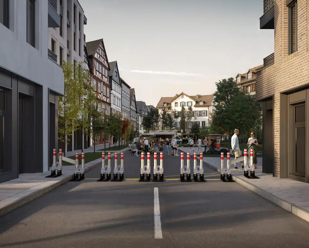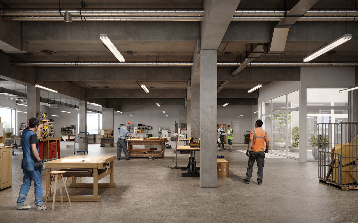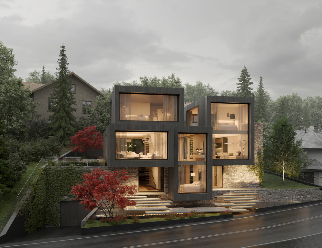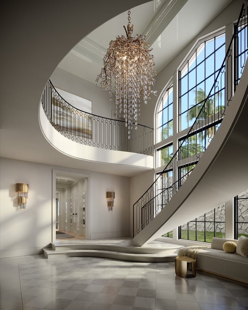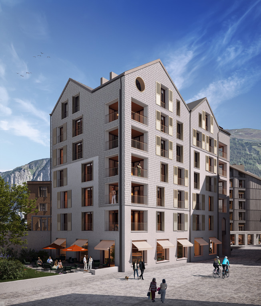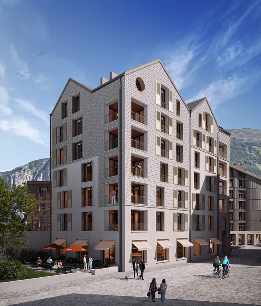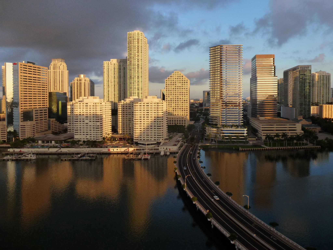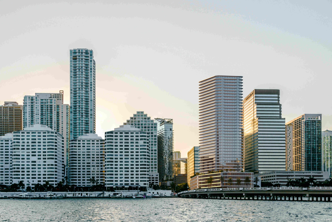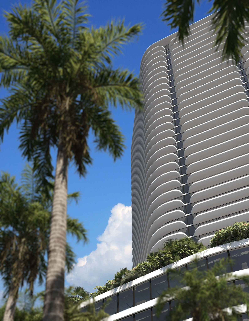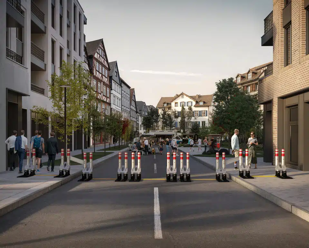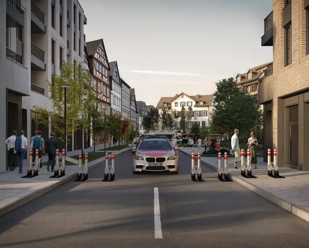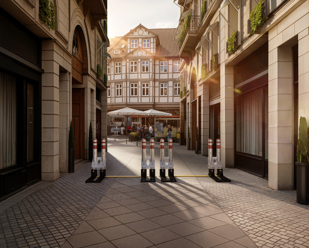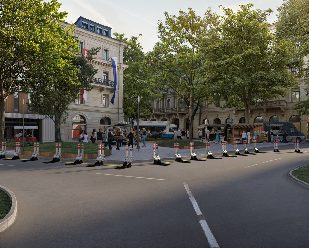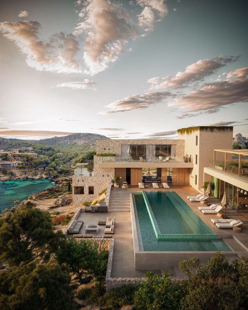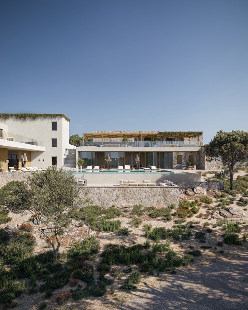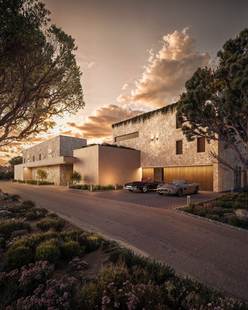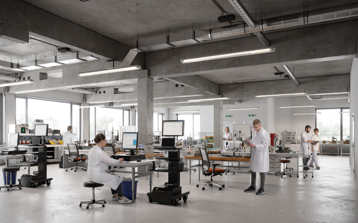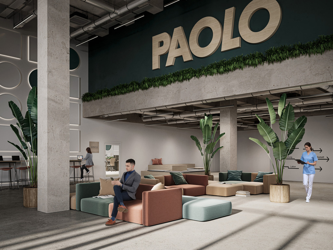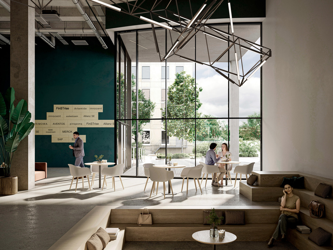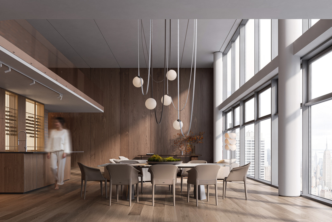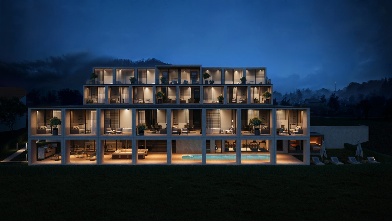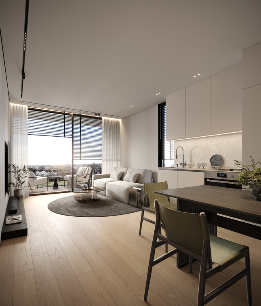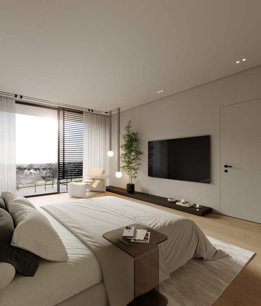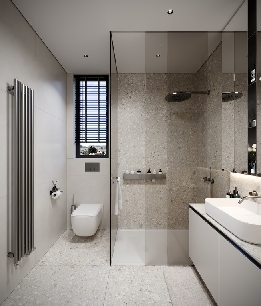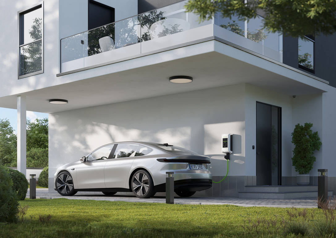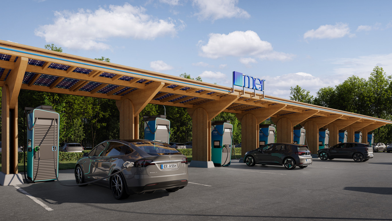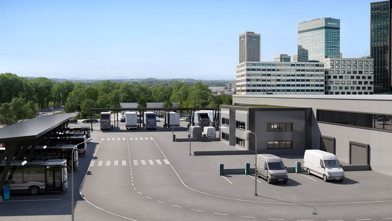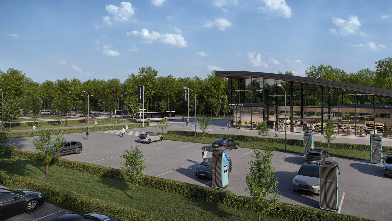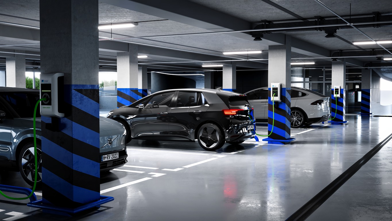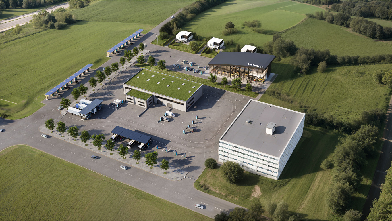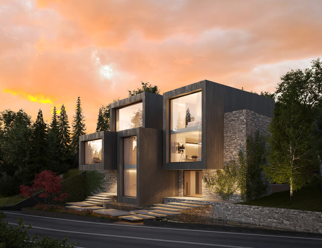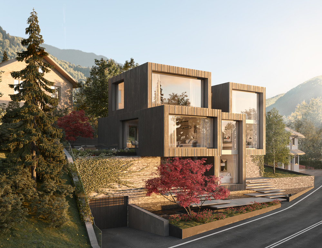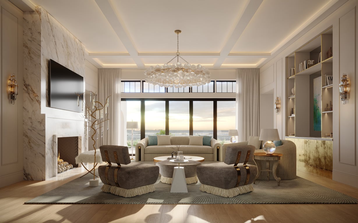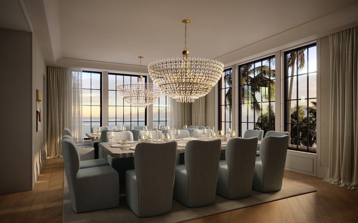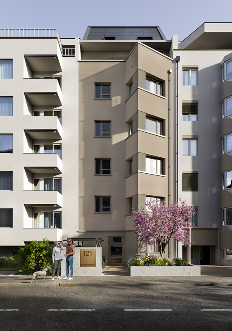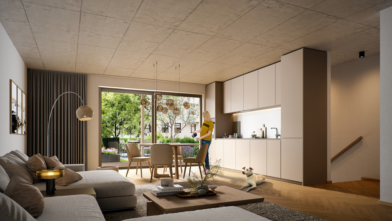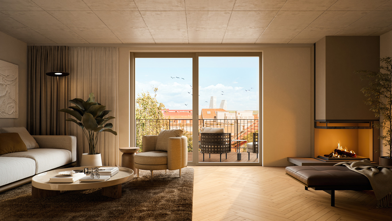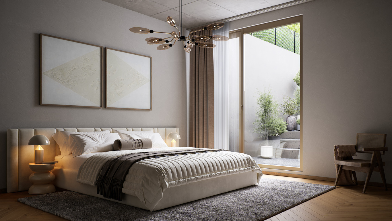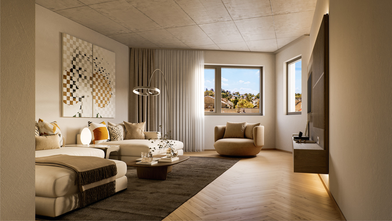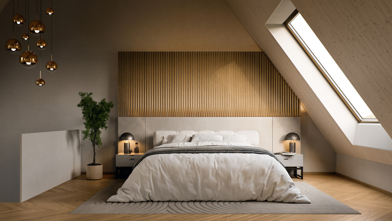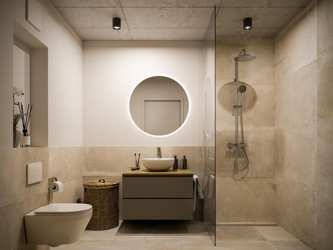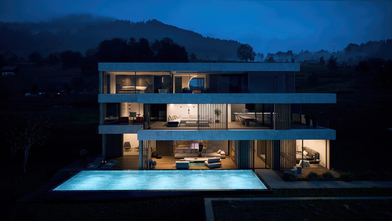
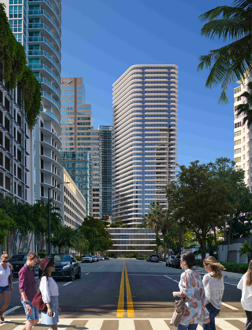
Conceptual Project Breeze Tower: The 3D Transformation of Miami’s Skyline
We don’t just show architecture in our work; we let you feel the atmosphere, the mood, and the story of the future project.
Read more →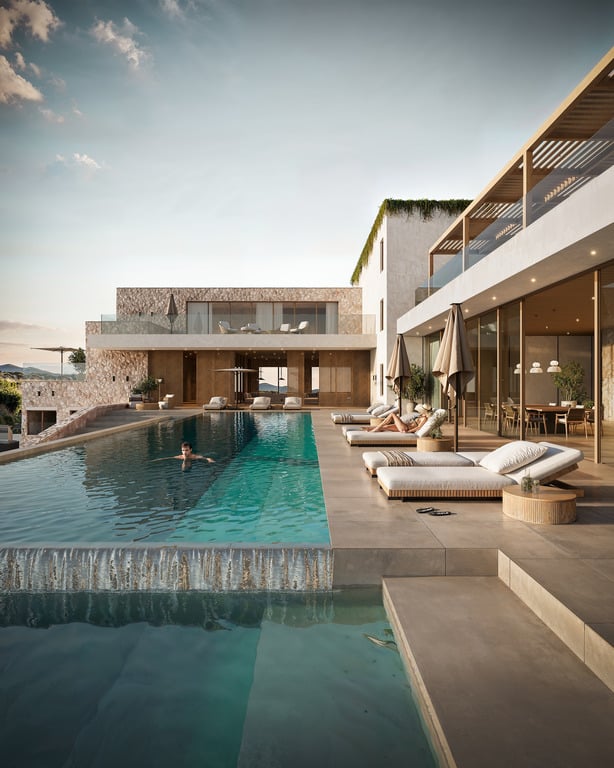
Exterior Visualization: Villa Serenidad
Villa Serenidad isn’t just a place to stay; it’s a chance to feel the vibe of the island.
Read more →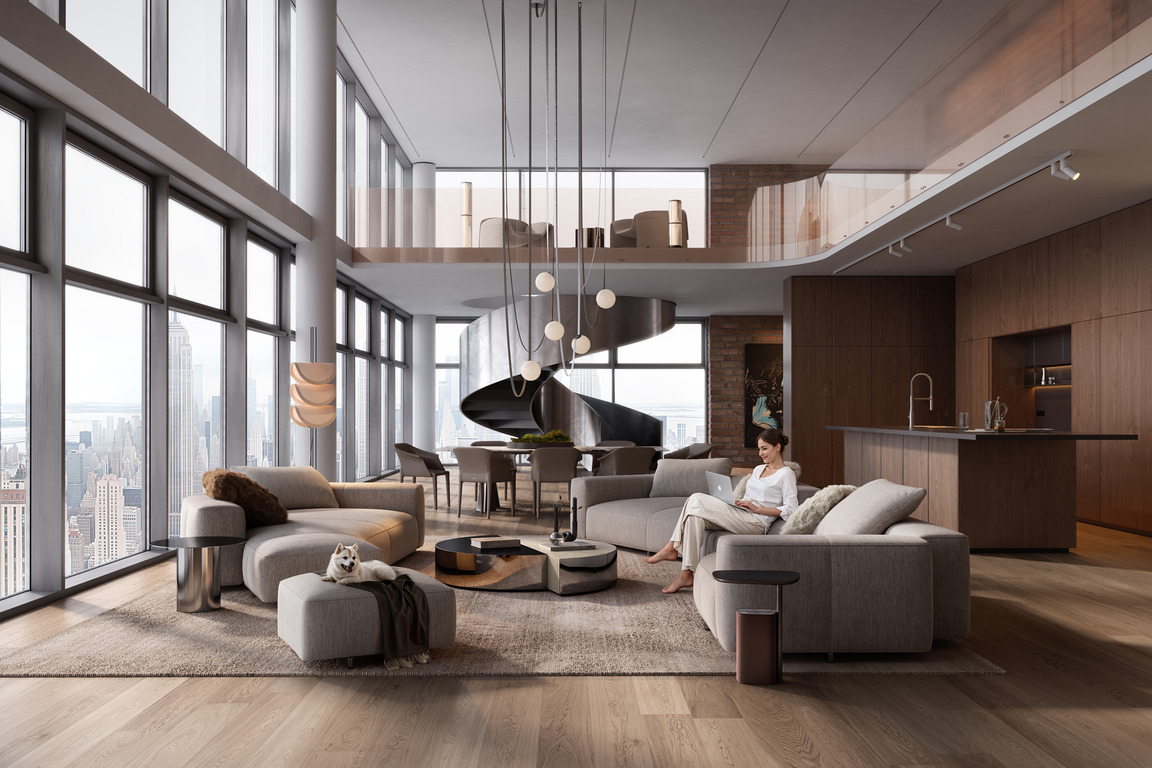
Interior Visualization: Modern Apartment in the Heart of New York
A perfect mix of city energy and quiet comfort - would you love to live here?
Read more →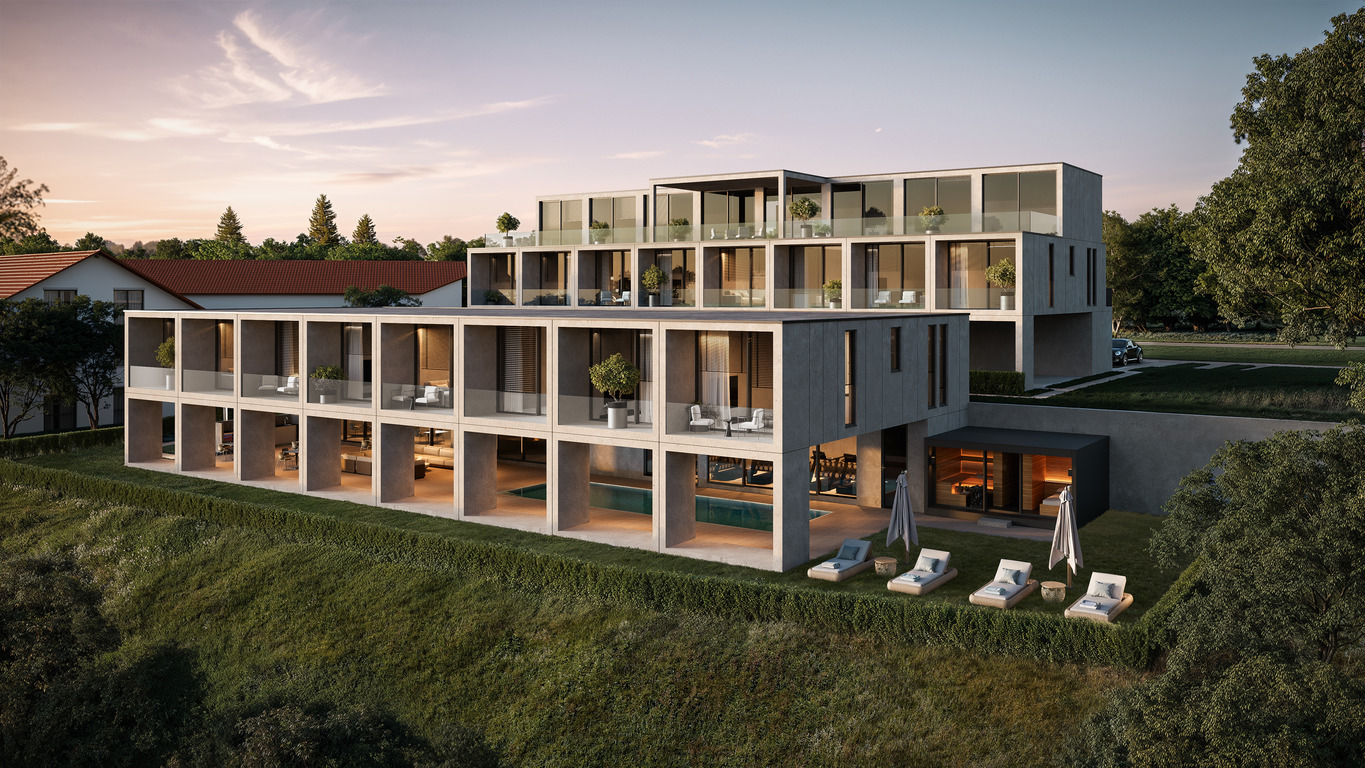
Exterior and Interior Visualization: The Kleinfeldterrassen in Taunusstein-Neuhof
Client: Kleinfeldterrassen
Read more →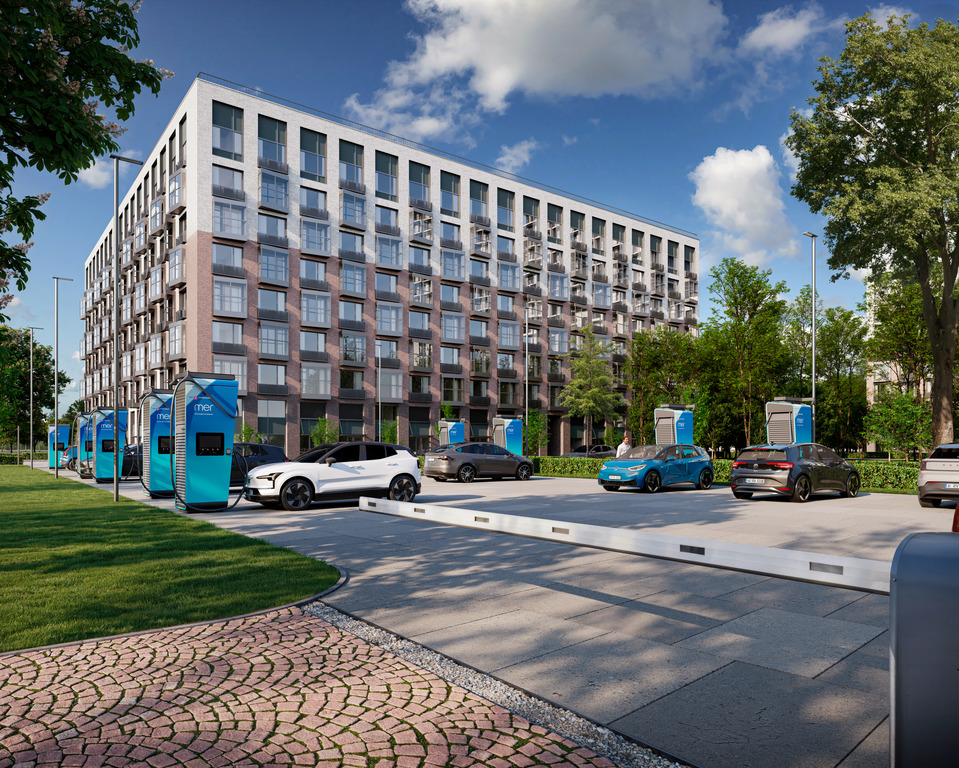
3D Visualization of Sustainable Charging Solutions for Electric Vehicles
Client: Mer Solutions GmbH
Read more →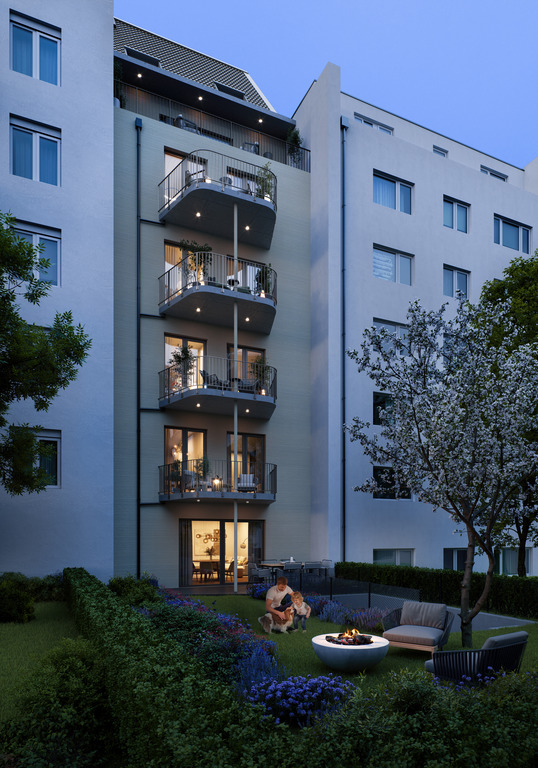
Exterior and Interior Visualization: Apartment Building in Basel
Client: ImmoMaison GmbH
Read more → 0
158
Conceptual Project Breeze Tower: The 3D Transformation of Miami’s Skyline
We don’t just show architecture in our work; we let you feel the atmosphere, the mood, and the...
0
206
Barrier Systems in Focus
Client: H. Wetter AG
0
218
Exterior Visualization: Villa Serenidad
Villa Serenidad isn’t just a place to stay; it’s a chance to feel the vibe of the island.
0
608
Interior Visualization: PAOLO, Nuremberg
Client: AVENTOS MANAGEMENT GMBH
0
385
Interior Visualization: Modern Apartment in the Heart of New York
A perfect mix of city energy and quiet comfort - would you love to live here?
0
290
Exterior and Interior Visualization: The Kleinfeldterrassen in Taunusstein-Neuhof
Client: Kleinfeldterrassen
0
211
3D Visualization of Sustainable Charging Solutions for Electric Vehicles
Client: Mer Solutions GmbH
0
308
Exterior Visualization: Villa Forchwald, Switzerland
Client: realART-architects GmbH
0
252
Interior Visualization: Beach Residence, Florida
Client: Christopherai
0
608
3D Visualization: MAYA Houses, Andermatt
Client: Andermatt Swiss Alps Ag
0
477
3D Visualization: MAYA Houses, Andermatt
Client: Andermatt Swiss Alps Ag
0
993
Exterior and Interior Visualization: Apartment Building in Basel
Client: ImmoMaison GmbH
Conceptual Project Breeze Tower: The 3D Transformation of Miami’s Skyline
Render Vision
October 27, 2025 / in 3dsmax, Corona Renderer, Photoshop / by Render VisionMiami’s modern architecture seamlessly integrates with the city’s natural surroundings, blending sleek buildings with the vibrant coastal landscape to create a unique and dynamic skyline.
In our project, we focused on showing how this skyscraper fits into Miami’s atmosphere. We used different lighting, from the soft light of dawn to the warm glow of sunset, to create different moods and highlight the building in new ways. Whether it’s the calm of early morning or the energy of late afternoon, the building stays in focus thanks to expertly placed lighting.
By changing the light and angle, we were able to show the building from different perspectives, giving it a whole new feel every time.
We don’t just show architecture in our work; we let you feel the atmosphere, the mood, and the story of the future project.
MORE INFORMATION ABOUT OUR WORKS YOU CAN FIND ON
https://render-vision.com/type/3d-architectural-visualization-service/
Studio:
Personal/Commissioned: Personal Project
Location: Miami
Barrier Systems in Focus
Render Vision
October 27, 2025 / in 3dsmax, Corona Renderer, Photoshop / by Render VisionIn this unique 3D rendering project, we were tasked with visualizing mobile vehicle barriers used to secure public spaces during events. Whether it’s a city plaza, a historic street, or a large open area — these barriers prevent unauthorized vehicle access while maintaining pedestrian flow.
Our client had very specific technical requirements. We brought these concepts to life with photo-realistic precision, multiple situational layouts, and a clear demonstration of the product’s flexibility.
From tight old town alleys to spacious modern boulevards, we showed how the system adapts to any environment.
This project proves: our 3D renderings go beyond aesthetics — they solve real challenges.
MORE OUR WORKS YOU CAN FIND ON
https://render-vision.com/type/3d-architectural-visualization-service/
Studio:
Personal/Commissioned: Personal Project
Location: Frankfurt
Exterior Visualization: Villa Serenidad
Render Vision
October 27, 2025 / in 3dsmax, Corona Renderer, Photoshop / by Render VisionMallorca fascinates with its magnificent views, stunning nature and architecture that seems to be an organic part of the landscape. Here, on the cliffs of the island, you will find Villa Serenidad, a place of peace and harmony, away from the crowds and noise.
Through our 3D rendering, we’ve captured not only the villa’s architecture but also the soul of this extraordinary place.
The infinity pool seems to merge with the horizon, uniting water and sky in a breathtaking view. Modern materials in natural tones create a harmonious connection with the surroundings, while carefully chosen lighting enhances the villa’s beauty and adds a touch of magic to the natural landscape. Every detail is thoughtfully crafted to highlight Mallorca’s unique charm.
Villa Serenidad isn’t just a place to stay; it’s a chance to feel the vibe of the island. Here, you can breathe in the island’s calm, relax, and fully enjoy the moment.
FURTHER INFORMATION ABOUT OUR WORKS CAN BE FOUND ON
https://render-vision.com/type/3d-architectural-visualization-service/
Studio:
Personal/Commissioned: Personal Project
Location: Mallorca
Interior Visualization: PAOLO, Nuremberg
Render Vision
October 27, 2025 / in 3dsmax, Corona Renderer, Photoshop / by Render VisionIntroducing our latest 3D renderings for PAOLO – Park Office Lofts in the vibrant west of Nuremberg. Modern office spaces today are increasingly versatile, offering potential tenants a canvas for imaginative use.
Our renderings showcase three distinct spaces: a lobby, a research center, and a workshop. Each is designed with both functionality and style in mind.
The lobby is bright and airy, with floor-to-ceiling windows and minimalist furniture, creating a welcoming environment. The research center is spacious and equipped with modern technology, fostering an innovative atmosphere. The workshop is designed for functionality, offering ample space to support efficient work. Each space is brought to life with people dressed for their respective environments, emphasizing their unique purposes.
Our goal is to present these spaces as they could be – contemporary, comfortable, and carefully designed to meet specific needs.
MORE INFORMATION ABOUT OUR WORKS YOU CAN FIND ON
https://render-vision.com/type/interior-visualization-services/
Studio:
Personal/Commissioned: Personal Project
Location: Nuremberg
Interior Visualization: Modern Apartment in the Heart of New York
Render Vision
October 27, 2025 / in 3dsmax, Corona Renderer, Photoshop / by Render VisionIs it possible to live in the heart of Manhattan’s bustling neighborhood and still enjoy the peace and comfort of home? This modern apartment proves that such a combination is real and perfectly realized in this project.
With huge windows offering incredible views of the city, the space feels open and light, while the dark wood accents add a cozy, welcoming touch. The minimalist design, combined with natural materials, creates a sophisticated yet comfortable atmosphere. Elegant, refined decorative elements, thoughtfully selected and organically integrated into the interior, give it exclusivity and sophistication.
The 3D render brings the space to life, capturing every detail from the angles to the lighting, making it feel real and lived-in. The presence of a human and a dog adds warmth and lets you know that this is a place you can truly call home.
A perfect mix of city energy and quiet comfort – would you love to live here?
MORE OUR WORKS YOU CAN FIND ON
https://render-vision.com/type/interior-visualization-services/
Studio:
Personal/Commissioned: Personal Project
Location: New York
Exterior and Interior Visualization: The Kleinfeldterrassen in Taunusstein-Neuhof
Render Vision
October 27, 2025 / in 3dsmax, Corona Renderer, Photoshop / by Render VisionThere comes a time in life when you can finally live for yourself — to enjoy what you’ve achieved, to slow down and savor your lifestyle.
Have you ever imagined how you’d like to live in your golden years?
Our 3D rendering of the residential community The Kleinfeldterrassen captures this feeling of freedom, elegance, and thoughtful design. Located in the serene hills of Taunusstein-Neuhof, this community was created especially for people aged 50 and above.
The exterior blends architecture with nature — generous balconies, stunning views, and an effortless arrival experience — while the interiors bring contemporary design together with smart, accessible layouts. Each apartment offers barrier-free living, energy efficiency, and floor-to-ceiling windows that flood the rooms with natural light.
We chose each angle with purpose: to highlight the expansive terraces, the elegant shared spaces like the pool area, and the seamless transition from indoor comfort to outdoor relaxation. Inside, refined materials, open and airy spaces, and panoramic views create an atmosphere that uplifts and inspires.
By day, the rendering invites you into a life of leisure and wellness. By night, the warm glow of the apartments reveals a world of cozy refinement — perfect for an intimate dinner or a quiet evening by candlelight.
Because at this stage, it’s not just about where you live, but how deeply your space supports the way you want to live. This is more than a building — it’s a lifestyle statement for those who are ready to live beautifully.
FURTHER INFORMATION ABOUT OUR WORKS CAN BE FOUND ON
https://render-vision.com/type/cgi-company/
Studio:
Personal/Commissioned: Personal Project
Location: Taunusstein-Neuhof
3D Visualization of Sustainable Charging Solutions for Electric Vehicles
Render Vision
October 27, 2025 / in 3dsmax, Corona Renderer, Photoshop / by Render VisionIn this 3D render, we showcased how charging stations function in real-life environments — from private homes and underground garages to logistics hubs and public areas.
Every scene was created with photo-realistic precision, capturing the interaction between architecture, vehicles, and charging stations — both above and below ground. Our goal was to reflect the client’s mission: enabling smart, green energy use in everyday environments.
We paid close attention to detail — materials, lighting, and spatial context — to make the technology feel like a natural extension of its surroundings. More than just showing the product, we focused on how it works, where it belongs, and why it matters.
Our 3D renders help turn ideas into reality — showing not only how a solution looks, but how it fits into the future.
MORE INFORMATION ABOUT OUR WORKS YOU CAN FIND ON
https://render-vision.com/type/3d-architectural-visualization-service/
Studio:
Personal/Commissioned: Personal Project
Location: Munich
Exterior Visualization: Villa Forchwald, Switzerland
Render Vision
October 27, 2025 / in 3dsmax, Corona Renderer, Photoshop / by Render VisionTake a look at our new 3D exterior rendering of Villa Forchwald. This modern duplex fits naturally into the sloped landscape of Forch, Switzerland, surrounded by mountains and trees. The architecture blends modern design with the calm beauty of nature.
We showed the villa at different times of day — from bright daylight to evening mood — so you can truly feel the atmosphere. The chosen camera angle highlights how well the house adapts to the terrain and its surroundings.
Clean lines, natural stone, and large windows give the building a strong yet elegant look.
In our work, we always focus on the client’s vision and the story they want to tell.
MORE OUR WORKS YOU CAN FIND ON
https://render-vision.com/type/3d-architectural-visualization-service/
Studio:
Personal/Commissioned: Personal Project
Location: Forch
Interior Visualization: Beach Residence, Florida
Render Vision
October 27, 2025 / in 3dsmax, Corona Renderer, Photoshop / by Render VisionWelcome to our newest 3D interior render of a beachside residence in sunny Destin, Florida. This space is a true blend of elegance, serenity, and thoughtful detail. We represented the interior to highlight both beauty and functionality, using a palette of soft golds, creamy whites, and warm beige tones to create a sense of warmth and effortless luxury.
From the bright and airy living room, to the sculptural grand staircase with its cascading chandelier, and the intimate yet refined dining area — every room tells its own story. The furnishings are modern yet timeless — clean silhouettes wrapped in rich textures. Statement chandeliers add a dramatic glow, acting as the jewelry of the space. Natural light floods the interiors through expansive floor-to-ceiling windows, framing postcard-worthy views of palm trees and the gulf beyond.
Through our 3D rendering, we focused on capturing the mood, the textures, and the light — all the things that make this home feel not just designed, but alive.
Would you love to spend your getaway surrounded by this kind of beauty?
FURTHER INFORMATION ABOUT OUR WORKS CAN BE FOUND ON
https://render-vision.com/type/interior-visualization-services/
Studio:
Personal/Commissioned: Personal Project
Location: Destin, Florida
3D Visualization: MAYA Houses, Andermatt
Render Vision
October 27, 2025 / in 3dsmax, Corona Renderer, Photoshop / by Render VisionDreaming of an Alpine escape? Step inside and outside the refined world of MAYA.
Our latest 3D rendering reveals both the stunning exteriors and inviting interiors of Alpine residences in Andermatt. Designed with a nod to high-end resort architecture, MAYA blends traditional charm with modern flair — expansive terraces, clean lines, and elegant materials harmonize with the natural mountain surroundings.
Inside, every detail speaks of comfort and style. Crafted with natural materials like rich wood and serene tones, the interiors create a warm and welcoming ambiance. Large windows flood the space with light, highlighting refined furniture and tasteful decor.
From the majestic mountain views outside to the cozy, stylish atmosphere inside, MAYA evokes tranquility, sophistication, and ease.
We didn’t just visualize a space — we created a mood.
Let us tell the story of your project, too — get in touch!
MORE INFORMATION ABOUT OUR WORKS YOU CAN FIND ON
https://render-vision.com/type/cgi-company/
Studio:
Personal/Commissioned: Personal Project
Location: Andermatt
3D Visualization: MAYA Houses, Andermatt
Render Vision
October 27, 2025 / in 3dsmax, Corona Renderer, Photoshop / by Render VisionDreaming of an Alpine escape? Step inside and outside the refined world of MAYA.
Our latest 3D rendering reveals both the stunning exteriors and inviting interiors of Alpine residences in Andermatt. Designed with a nod to high-end resort architecture, MAYA blends traditional charm with modern flair — expansive terraces, clean lines, and elegant materials harmonize with the natural mountain surroundings.
Inside, every detail speaks of comfort and style. Crafted with natural materials like rich wood and serene tones, the interiors create a warm and welcoming ambiance. Large windows flood the space with light, highlighting refined furniture and tasteful decor.
From the majestic mountain views outside to the cozy, stylish atmosphere inside, MAYA evokes tranquility, sophistication, and ease.
We didn’t just visualize a space — we created a mood.
Let us tell the story of your project, too — get in touch!
MORE INFORMATION ABOUT OUR WORKS YOU CAN FIND ON
https://render-vision.com/type/cgi-company/
Studio:
Personal/Commissioned: Personal Project
Location: Andermatt
Exterior and Interior Visualization: Apartment Building in Basel
Render Vision
October 27, 2025 / in 3dsmax, Corona Renderer, Photoshop / by Render VisionCan you imagine living in the heart of Basel without the hustle and bustle of the city? This new multi-apartment building in the Gundeli district promises exactly that.
Our latest 3D visualization showcases the exterior of this residence, designed with a modern touch and built from top-quality materials. The carefully chosen perspective and mood capture the essence of this remarkable project.
The interior palette is dominated by muted, noble shades of warm beige, gold and green. Carefully chosen colours give the room a sense of serenity, luxury and tranquility.
Each room is a testament to meticulous attention to detail, from the carefully considered furniture to the subtle interplay of natural and artificial light. Here, all the elements blend seamlessly together.
It’s more than just a space; it’s a glimpse of the life you deserve.
MORE OUR WORKS YOU CAN FIND ON
https://render-vision.com/type/cgi-company/
Studio:
Personal/Commissioned: Personal Project
Location: Basel
End of content
No more pages to load
















