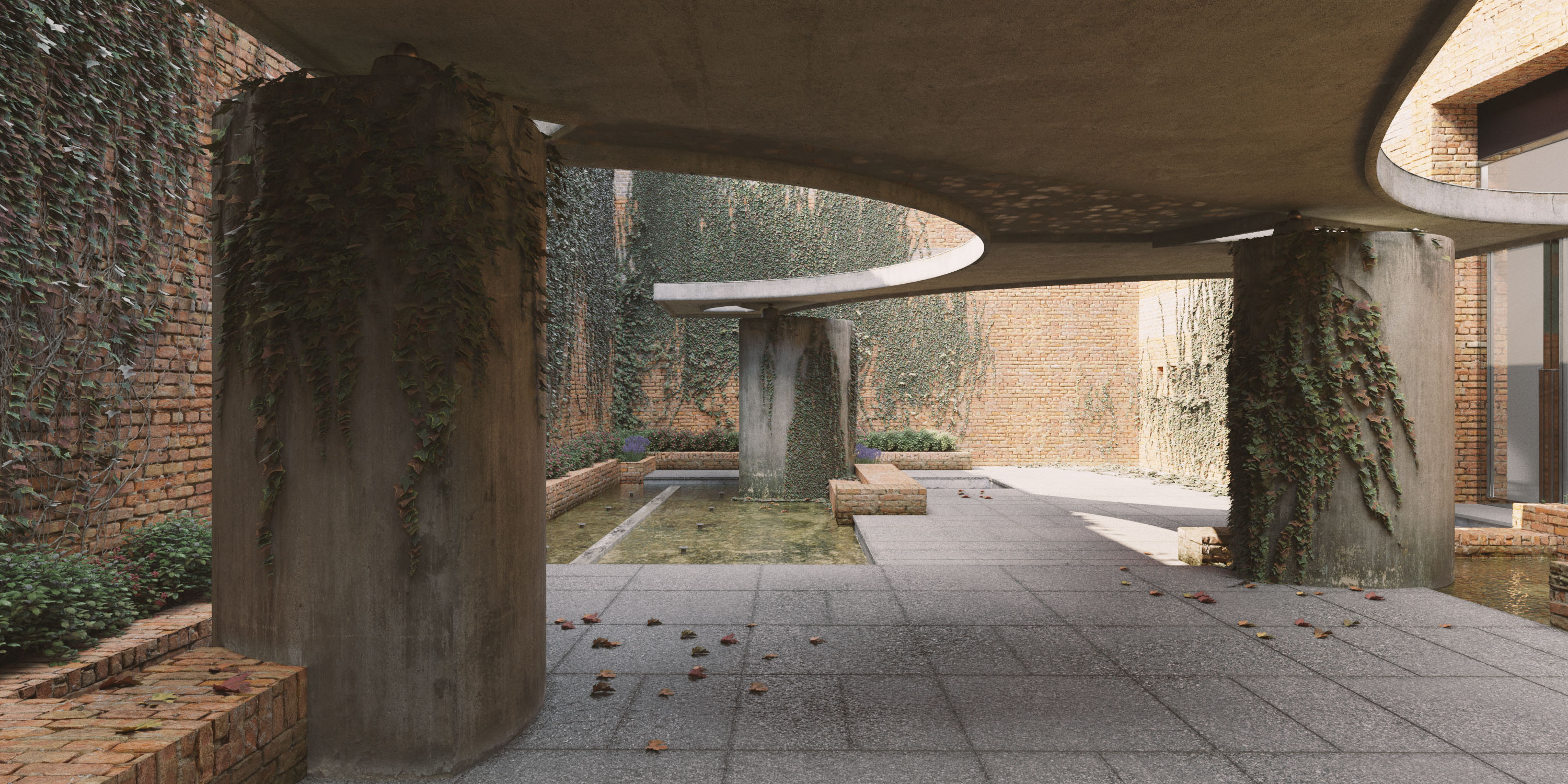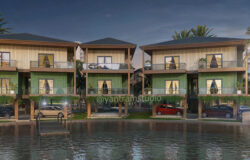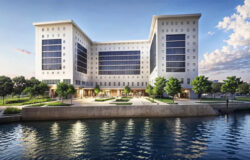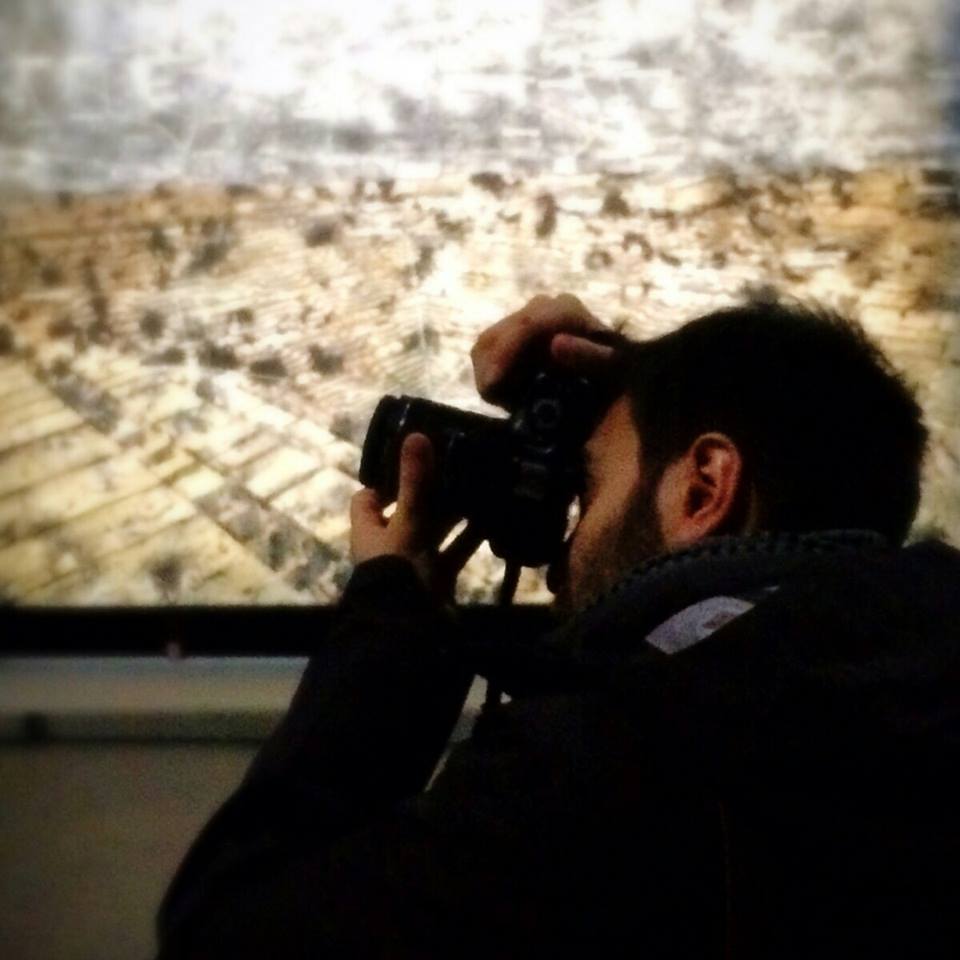

Giardini delle sculture in Venice
Personal project to celebrate the italian architect Carlo Scarpa. Giardini delle sculture in Venice.
Read more →Giardini delle sculture in Venice
nunzio.cava
October 7, 2017 / in 3dsmax, Corona Renderer / by nunzio.cavaFrom the book: Carlo Scarpa. Atlante delle architetture.
The general inadequacy of the architectural quality of the Italy Pavilion (XXVI Venice Biennale in 1952) for museums purposes and the impossibility of its reconstruction (…) set up for the occasion for architect Carlo Scarpa to implement, within the Central Palace, a significant change. The abolition of some smaller halls connected to the main body of the Hall, allowed to obtain a small open space (…). Scarpa imagined that the courtyard was a place of passage where, however, the visitor would have dwelled for a break: the idea of creating a canopy stretched between the two entrances to the exhibition, developed in the intermediate stage of design processing, led to the definition of an area of essential sculptural character. The surface of the canopy roof, shaped by a curved perimeter, seemed suspended on large concrete pylons in almond-shaped section, whose high hollows contained plants. In this way the support system (…) was completely hidden from view, while the observation of the pillars, (…) revealed a form subject to perceptual changes (…).
Studio:
Personal/Commissioned: Personal Project
Location: Florence
End of content
No more pages to load













