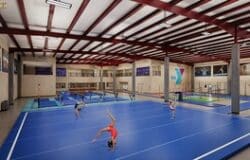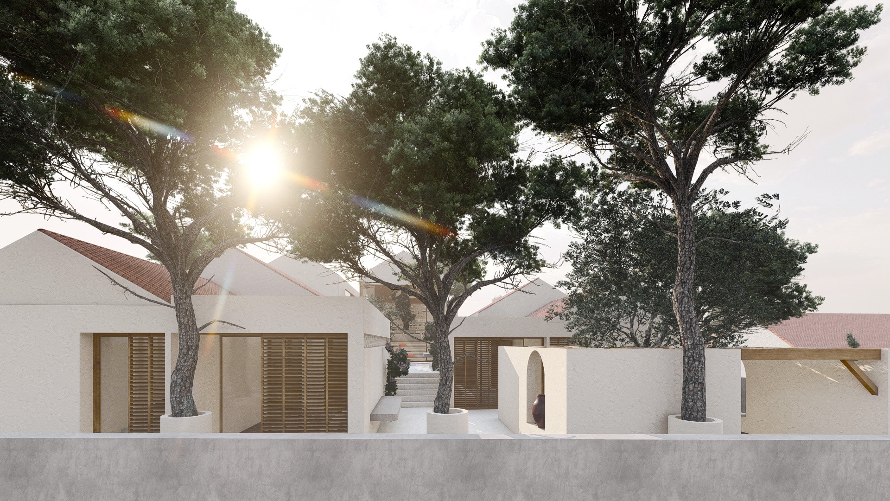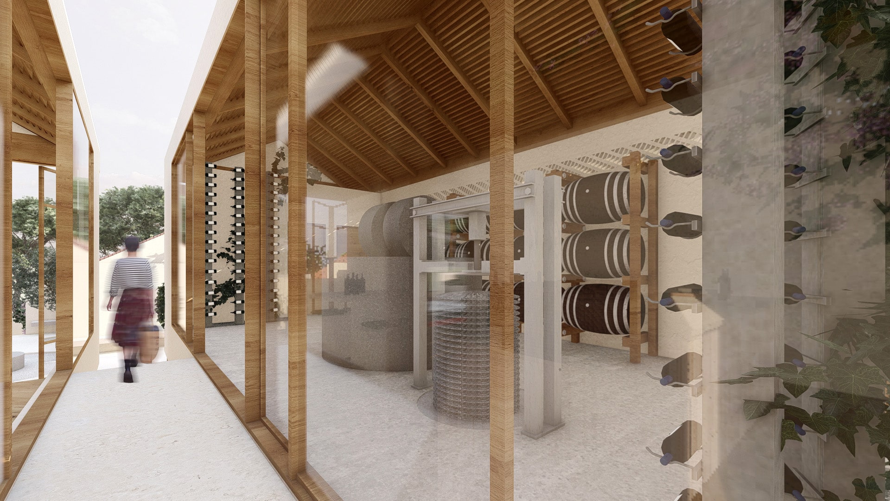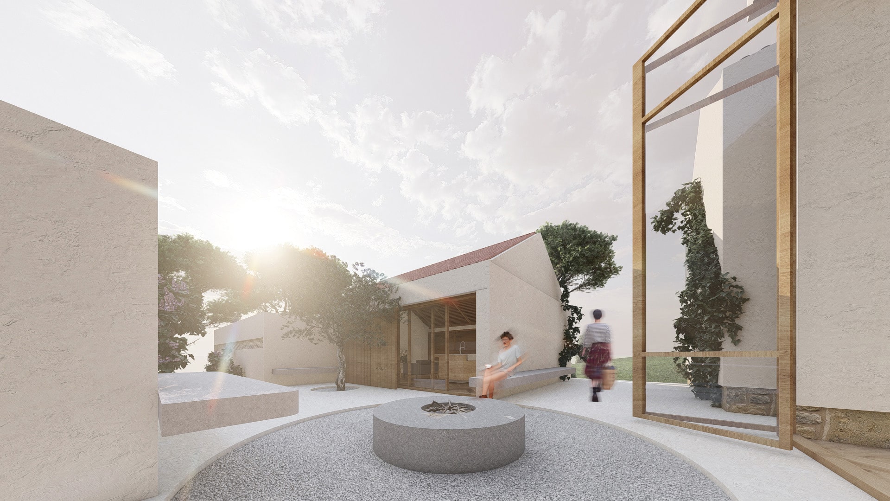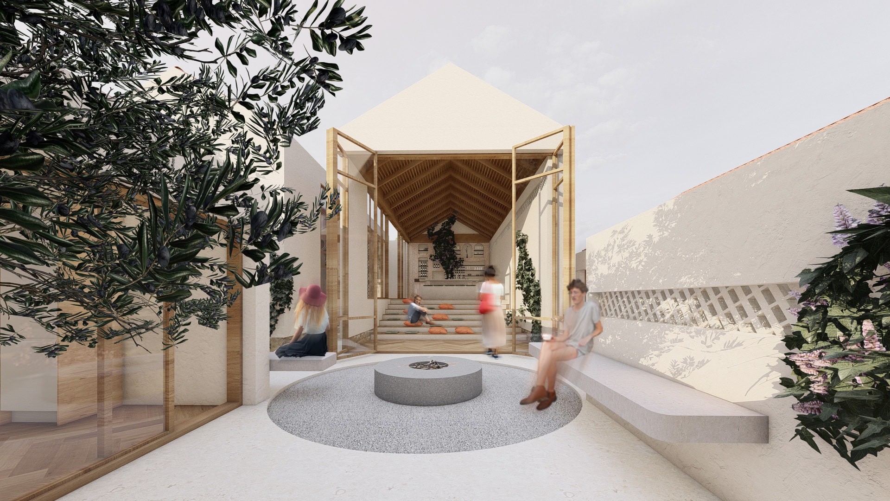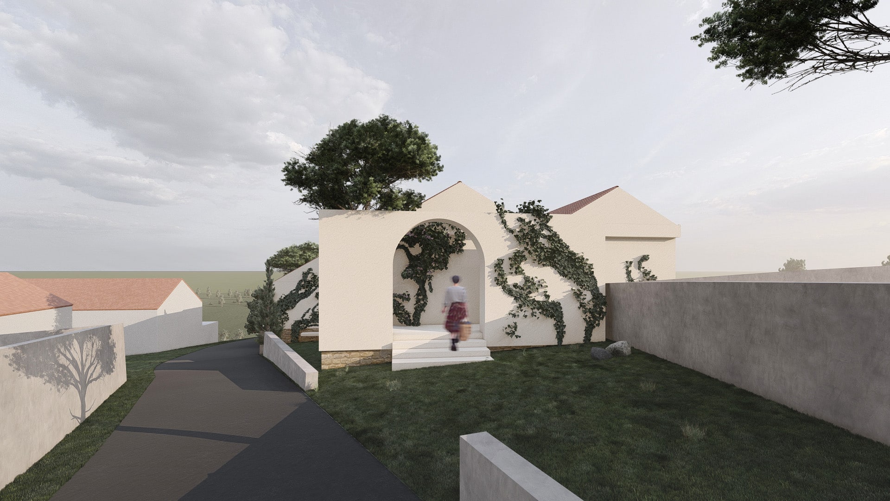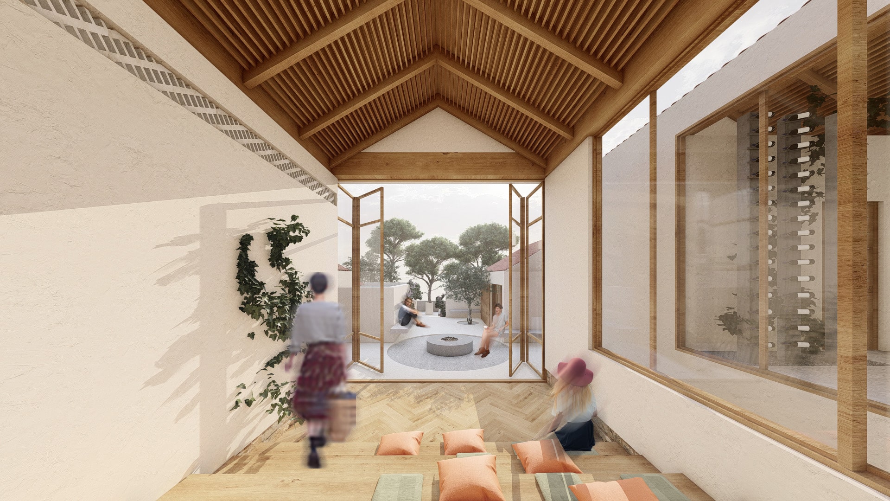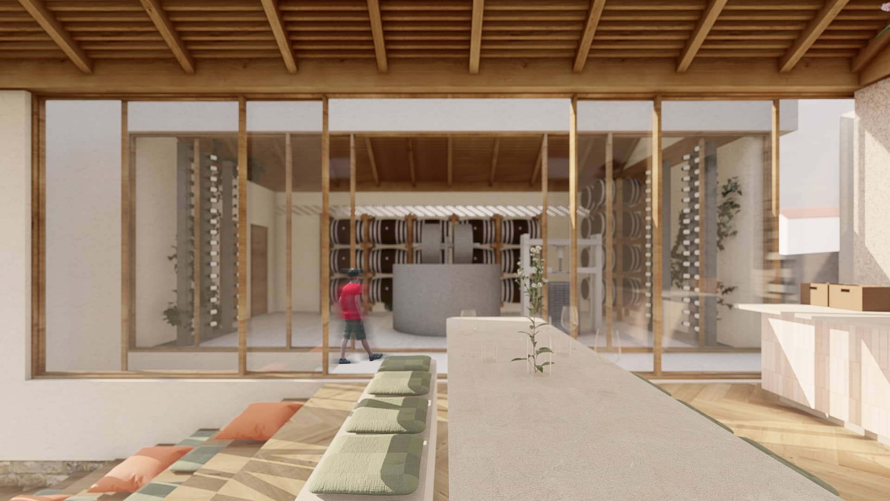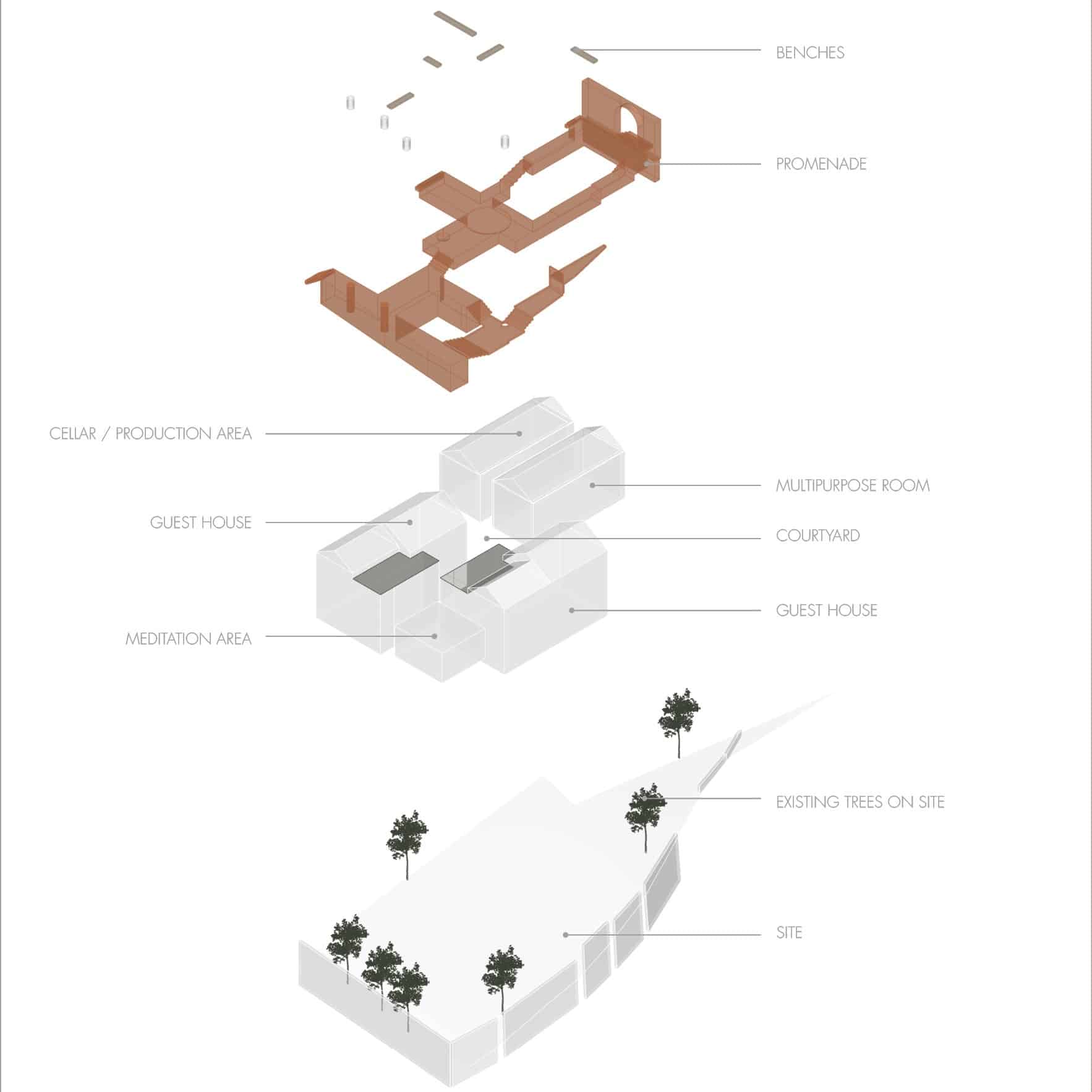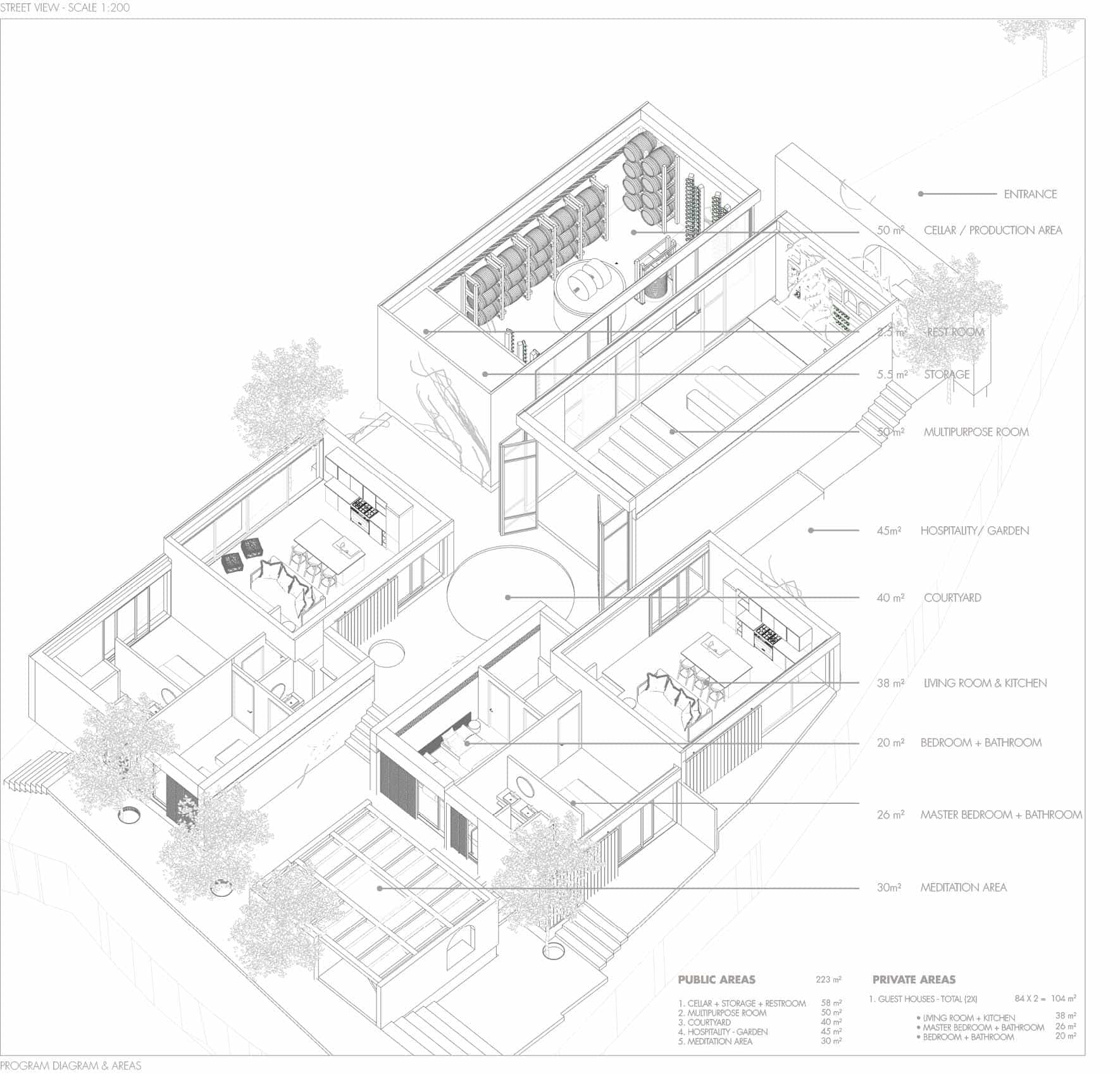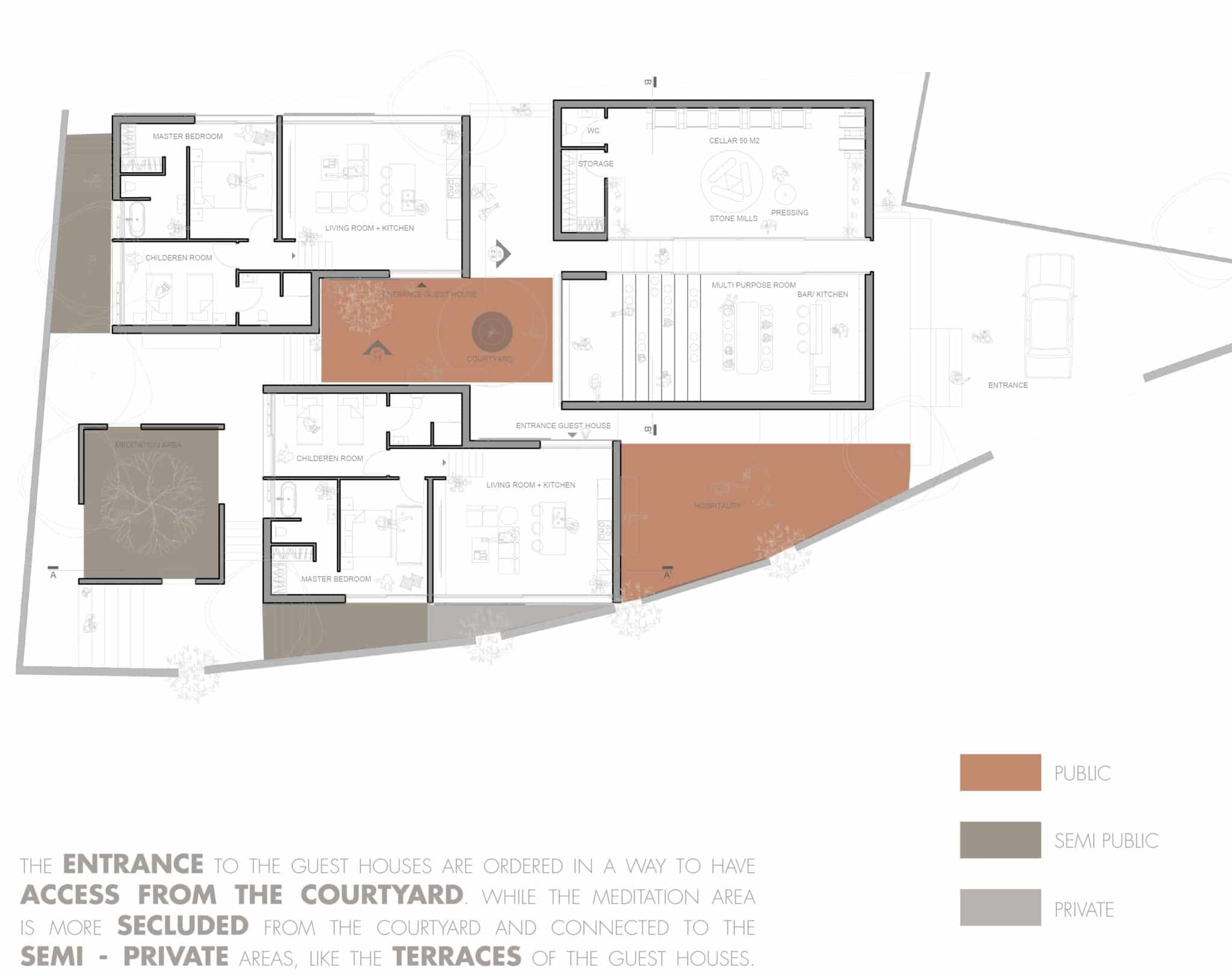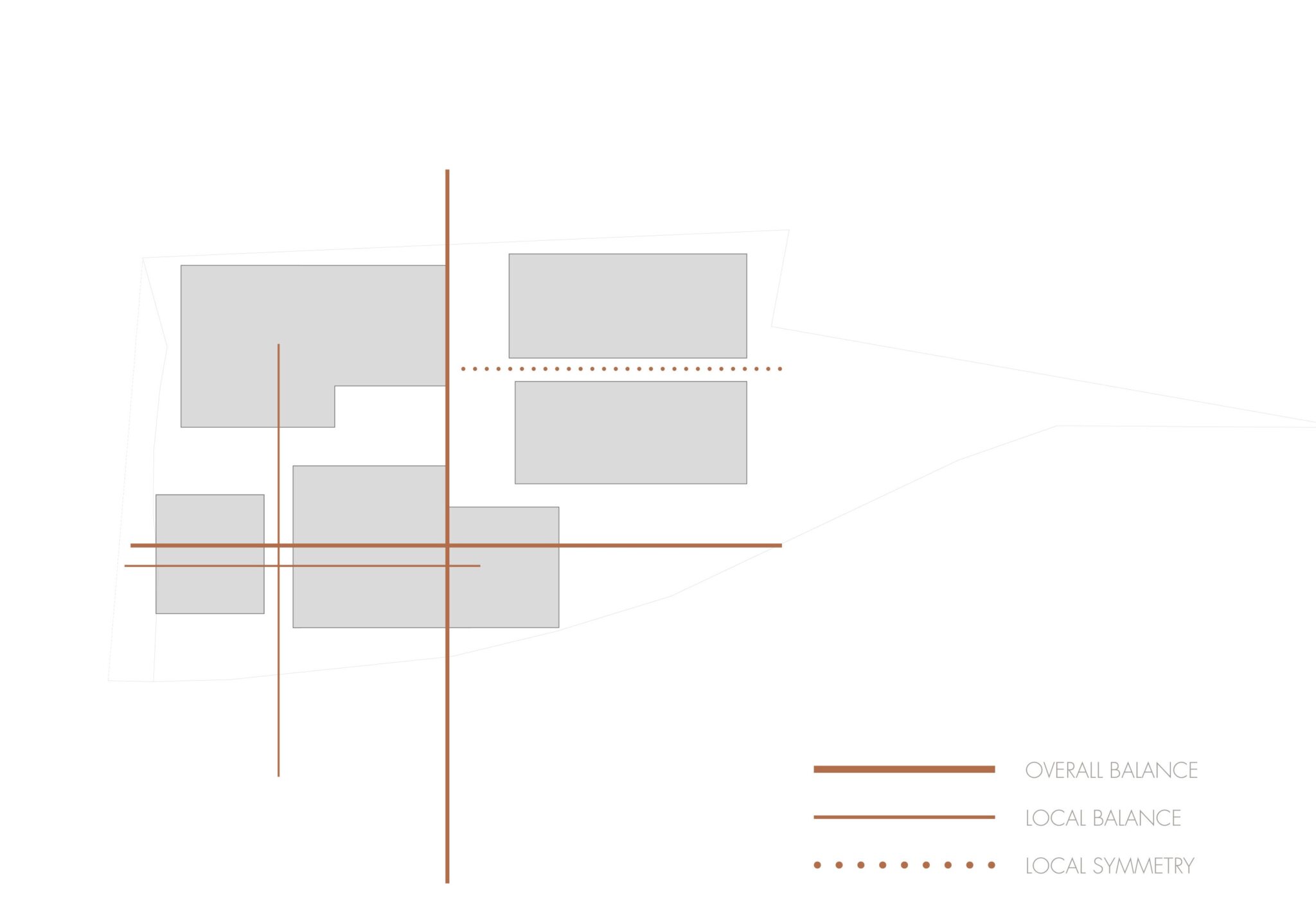
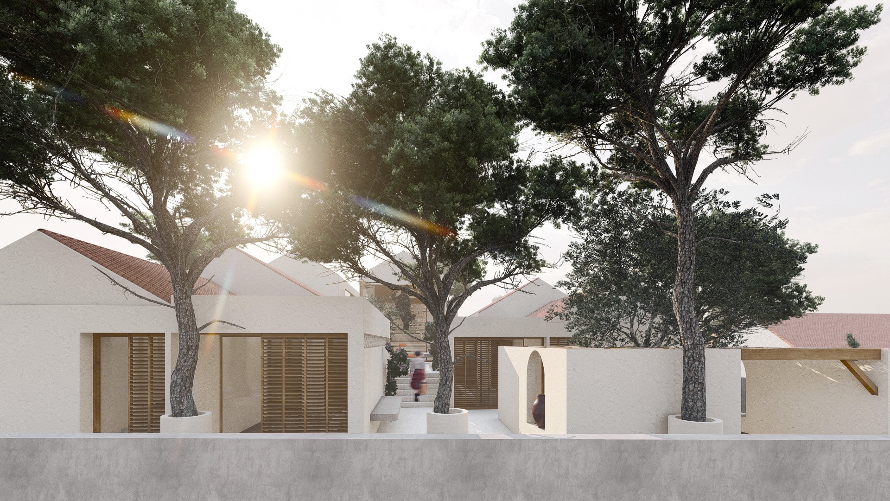
Portugal Olive Guest House
Portugal Olive Guest House The main concept is to create a unity through achieving harmony with the context and engaging visitors in the production process of olive oil, its history and tradition.
Read more →Portugal Olive Guest House
Kübra Harputluoğlu
September 28, 2023 / in AutoCAD, Lumion, Photoshop, SketchUp / by Kübra HarputluoğluPortugal Olive Guest House for the Verde family
The main concept is to create a unity through achieving harmony with the context and engaging visitors in the production process of olive oil, its history and tradition.
This has been accomplished through gathering volumes around a courtyard, with the same morphology and roof typologies as surrounding buildings and expressing the production process in the facade of the production area.
In this way, visitors participating in a workshop, can also engage with the production process.
The entrance to the guest houses are ordered in a way to have access from the courtyard. While the meditation area is more secluded from the courtyard and connected to the semi – private area, like the terraces of the guest houses.
Respecting the topography and the trees on the site have been resulted in a promenade that depicts the circulation and interralationships of spaces and their hierarchy. Besides, saved green on site are also cutting direct sunlight and vegetation on the roof of the guest houes provides insulation, reduces stormwater runoff and improve air quality.
Regarding the materials lime rendered rammed earth walls, cork and oak wood has been used. Cork is used as isolation material for thermal and coustic comfort. It provides, like rammed earth, a cool environment during summer months and it’s recyclable. Besides, Portugal is world’s largest producer.
Oak wood is used for roof constructions, floors, window frames and veins. Oak columns and beams are repeatable. So features such as modularity, cost – effectiveness, climate comfort and easiness to fix and change, make those materials a perfectly adaptable choice for use.
Studio: Qh.Studio
Personal/Commissioned: Personal Project
Location: Portugal
End of content
No more pages to load






