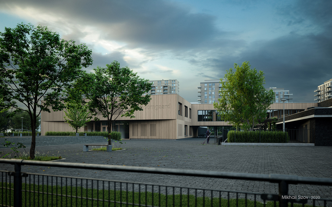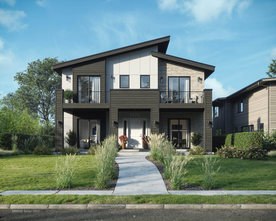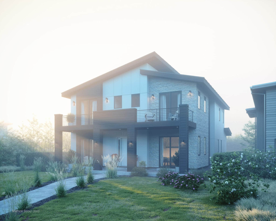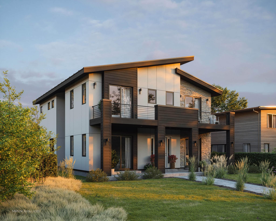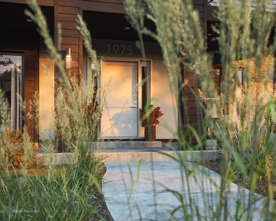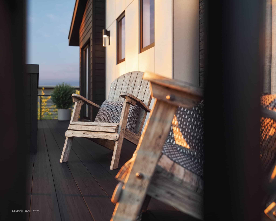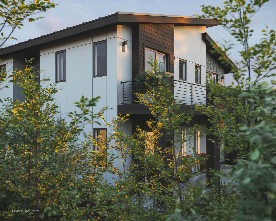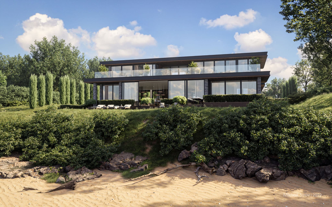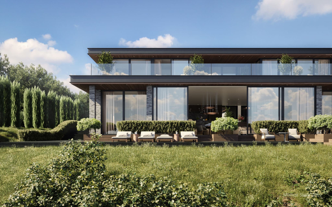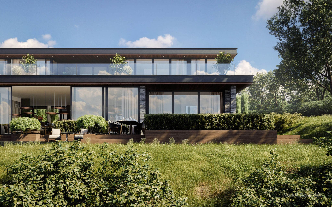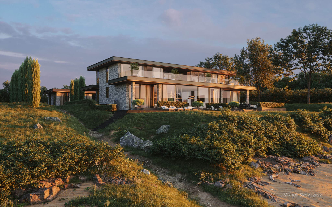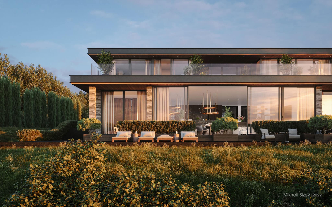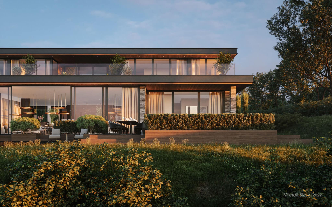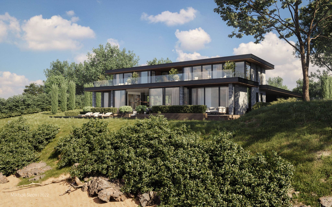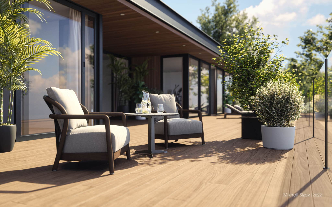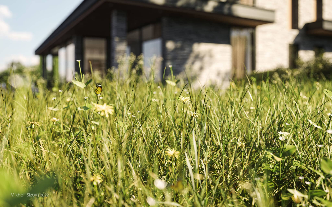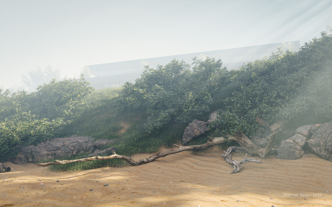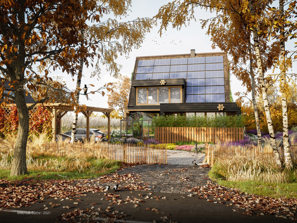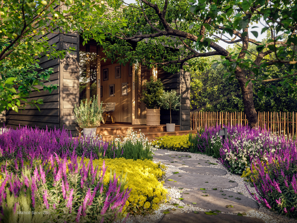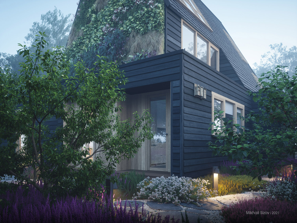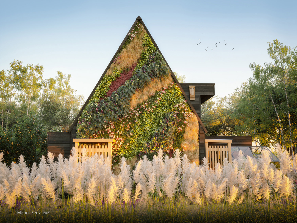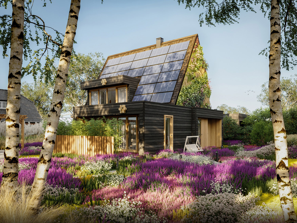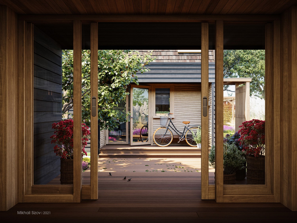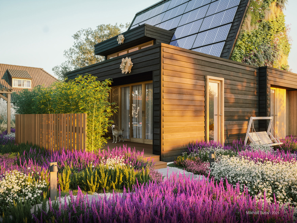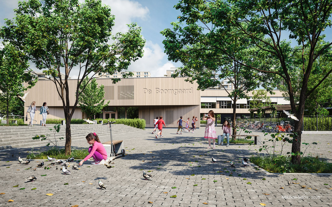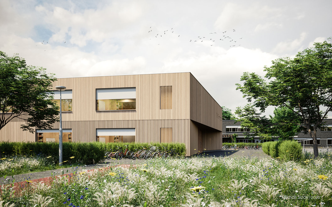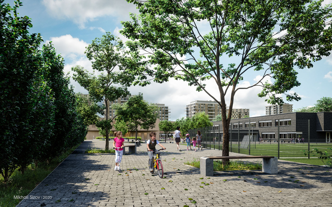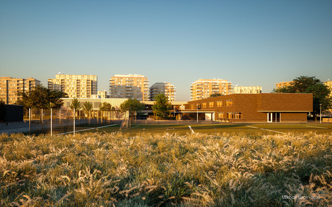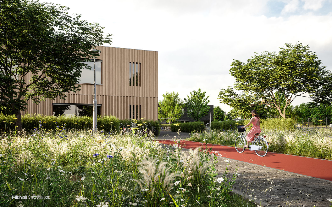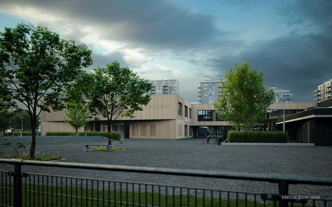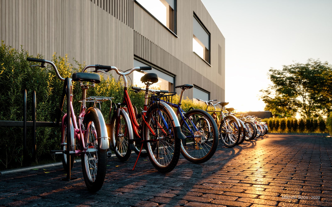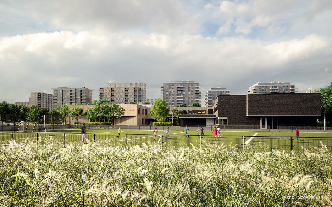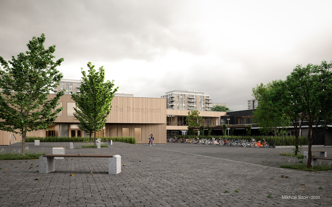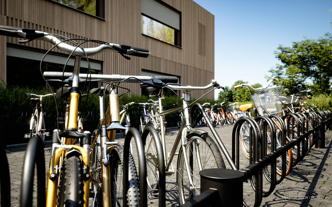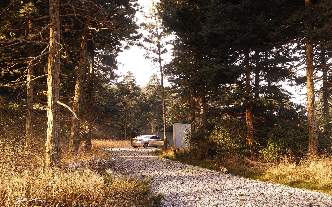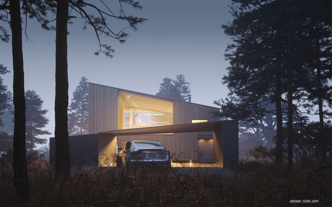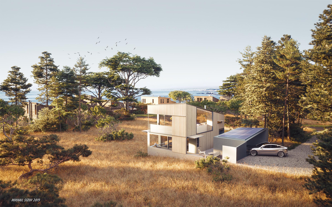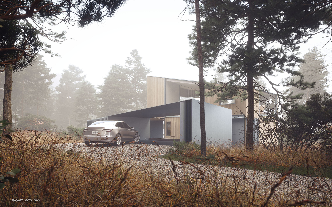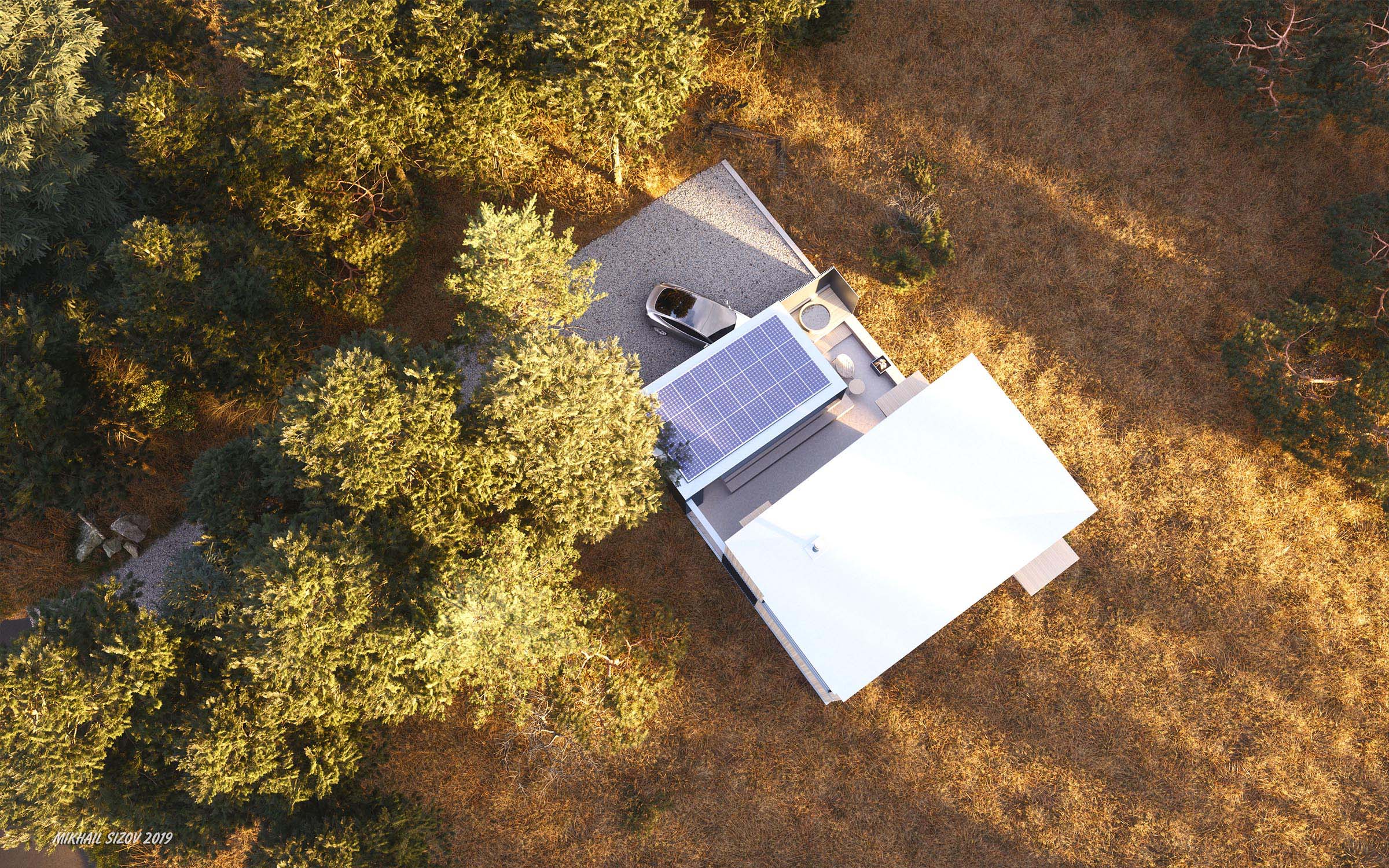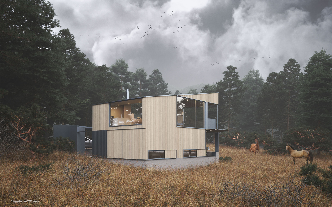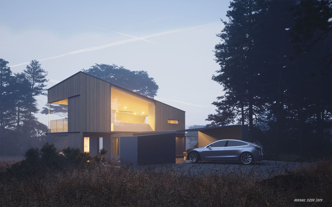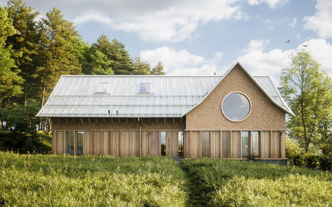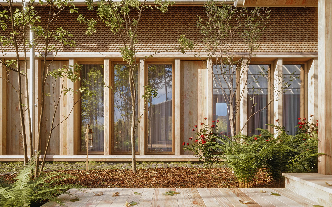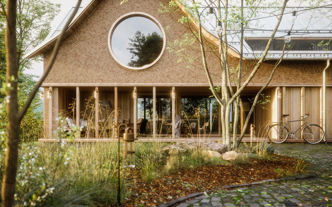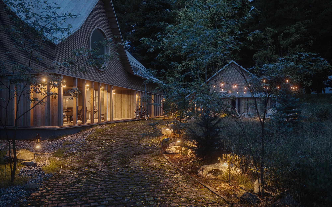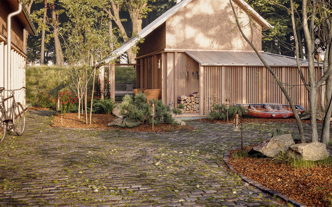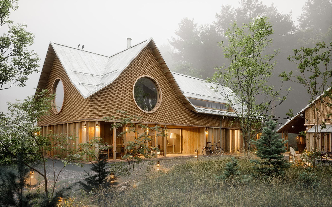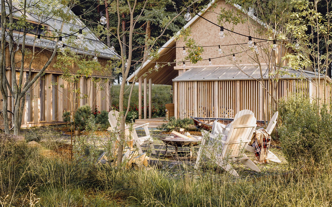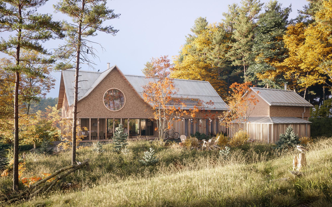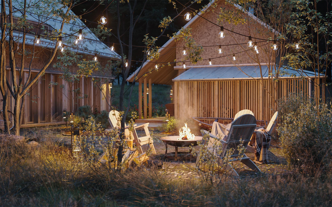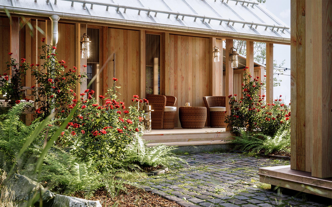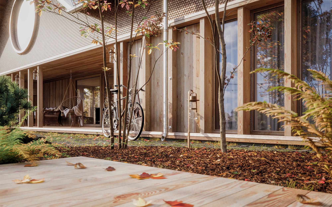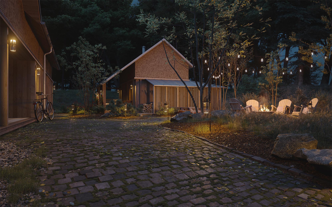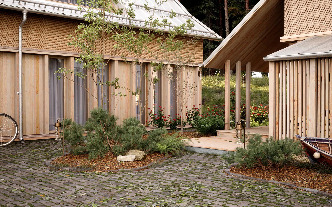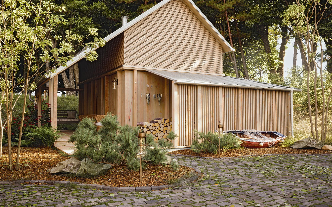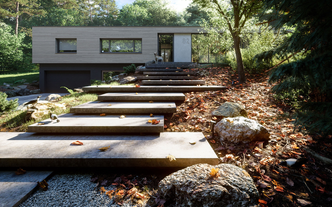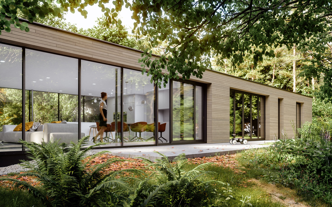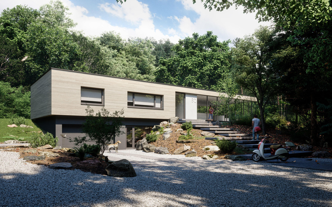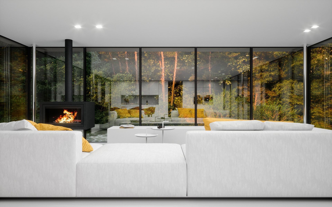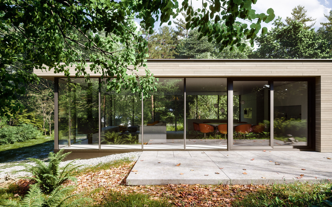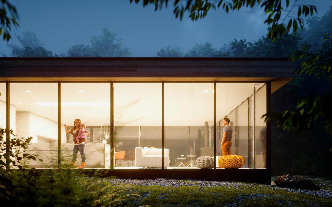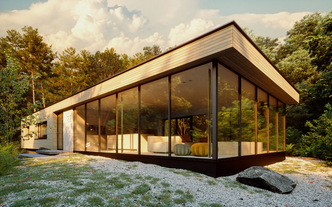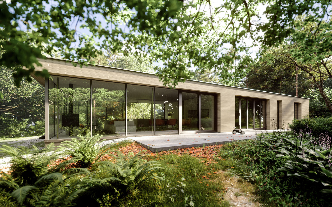
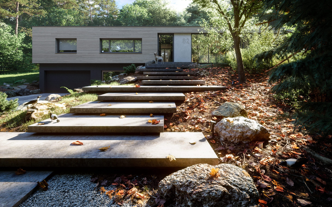
Mikhail Sizov
8
Posts
0
Mentioned
0
Followers
1
Following
0
Challenges
0
Awards
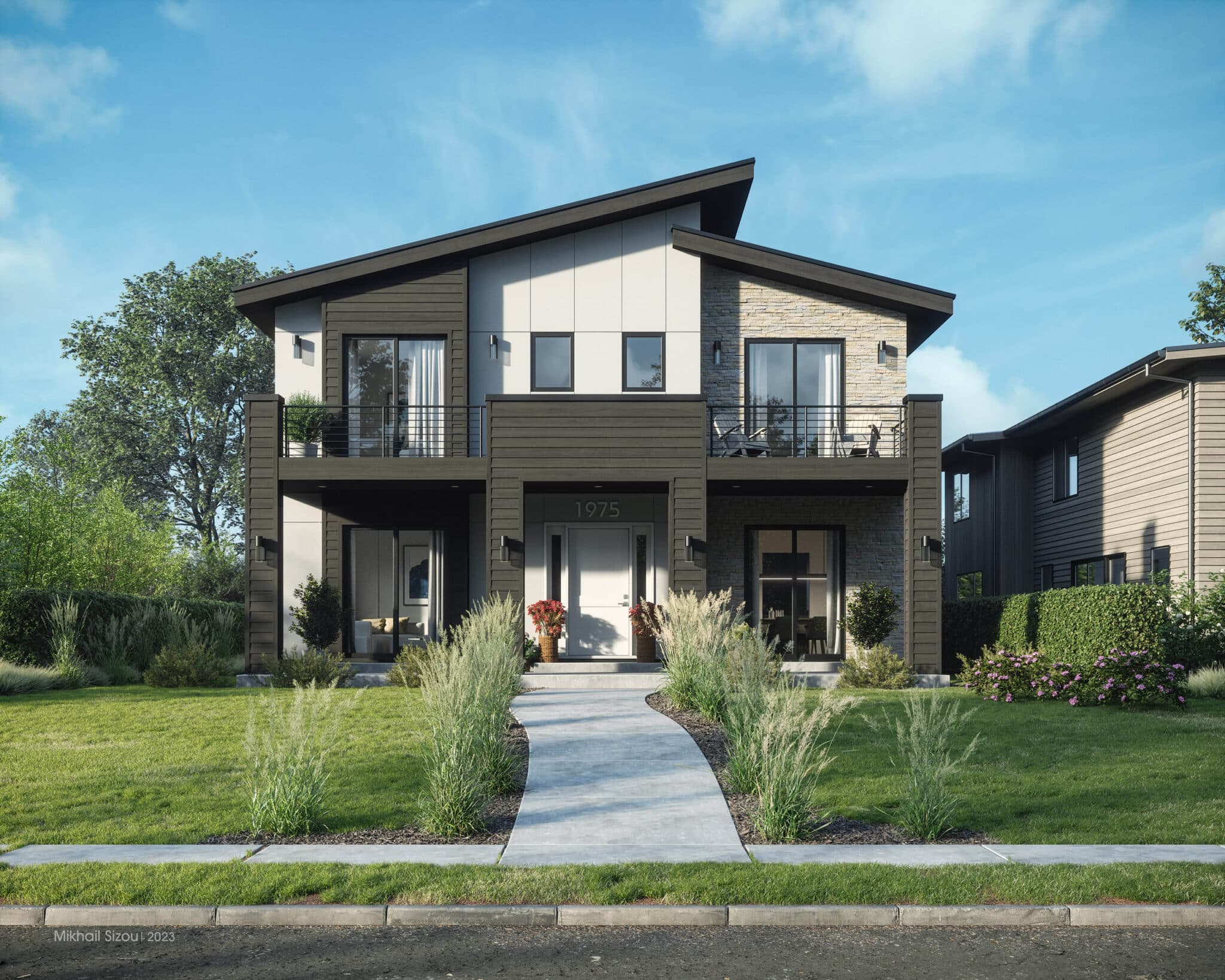
1975 S. Gilpin Street Denver, Colorado
Architect/Designer: Olivos Design Studio Location: USA, Colorado Project year: 2023 Visualization: Mikhail Sizou Software: 3ds max / fstorm render / itoosoftware
Read more →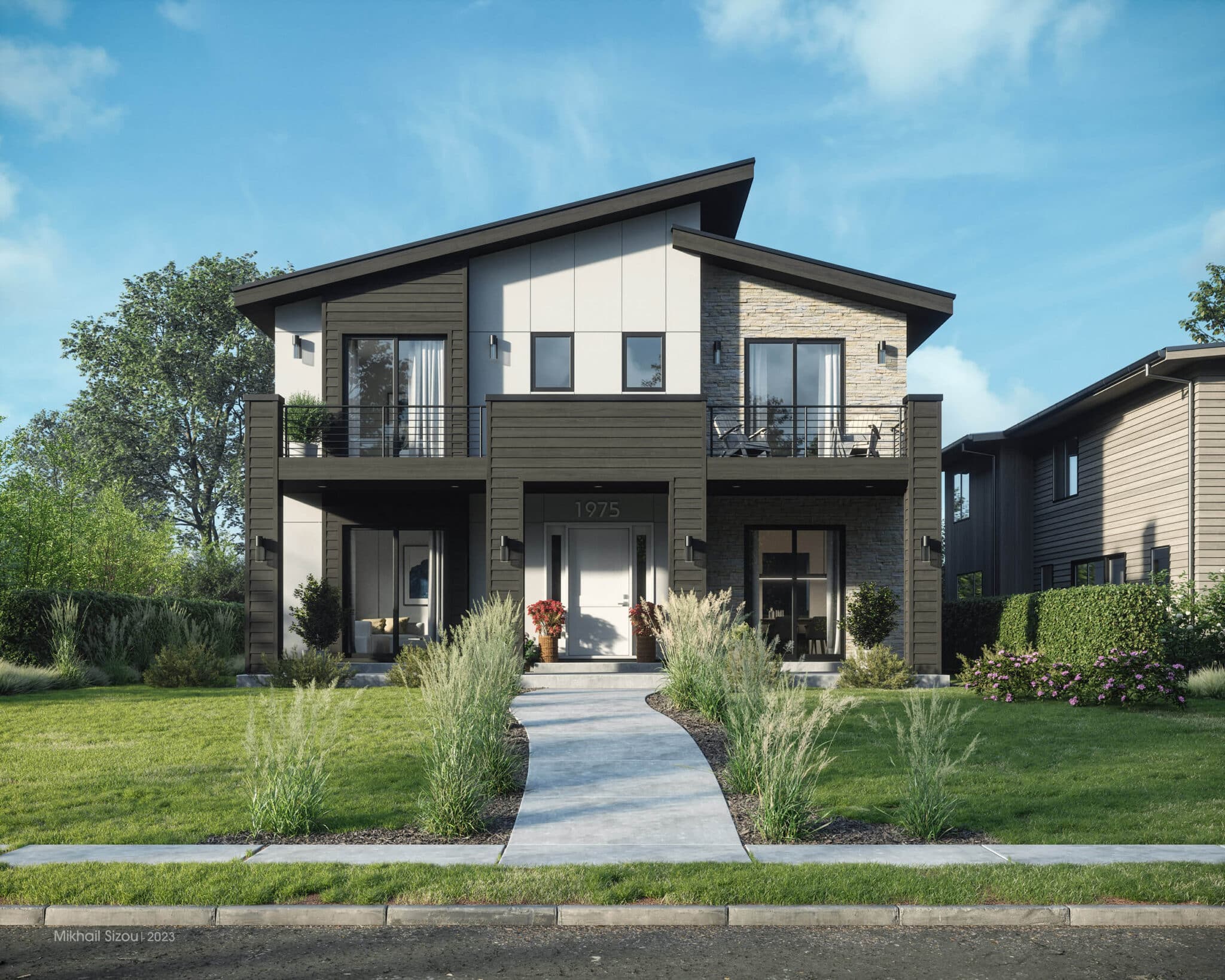
1975 S. Gilpin Street Denver, Colorado
Architect/Designer: Olivos Design Studio Location: USA, Colorado Project year: 2023 Visualization: Mikhail Sizou Software: 3ds max / fstorm render / itoosoftware
Read more →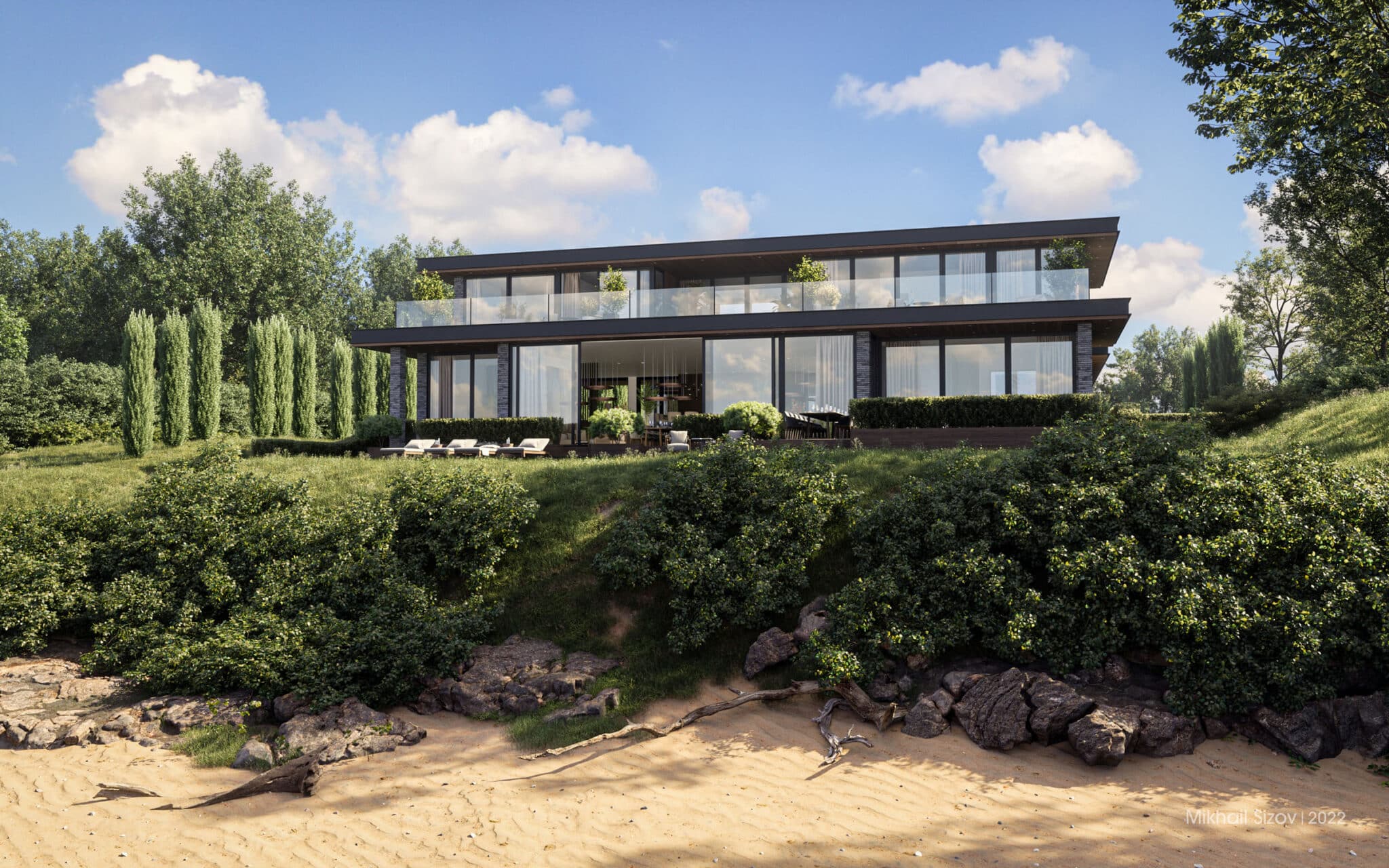
Full CGI: Villa Immortellevej 13A
Customer (Architects): Private architect Location: Denmark Project year: 2022 Visualization: Mikhail Sizov
Read more →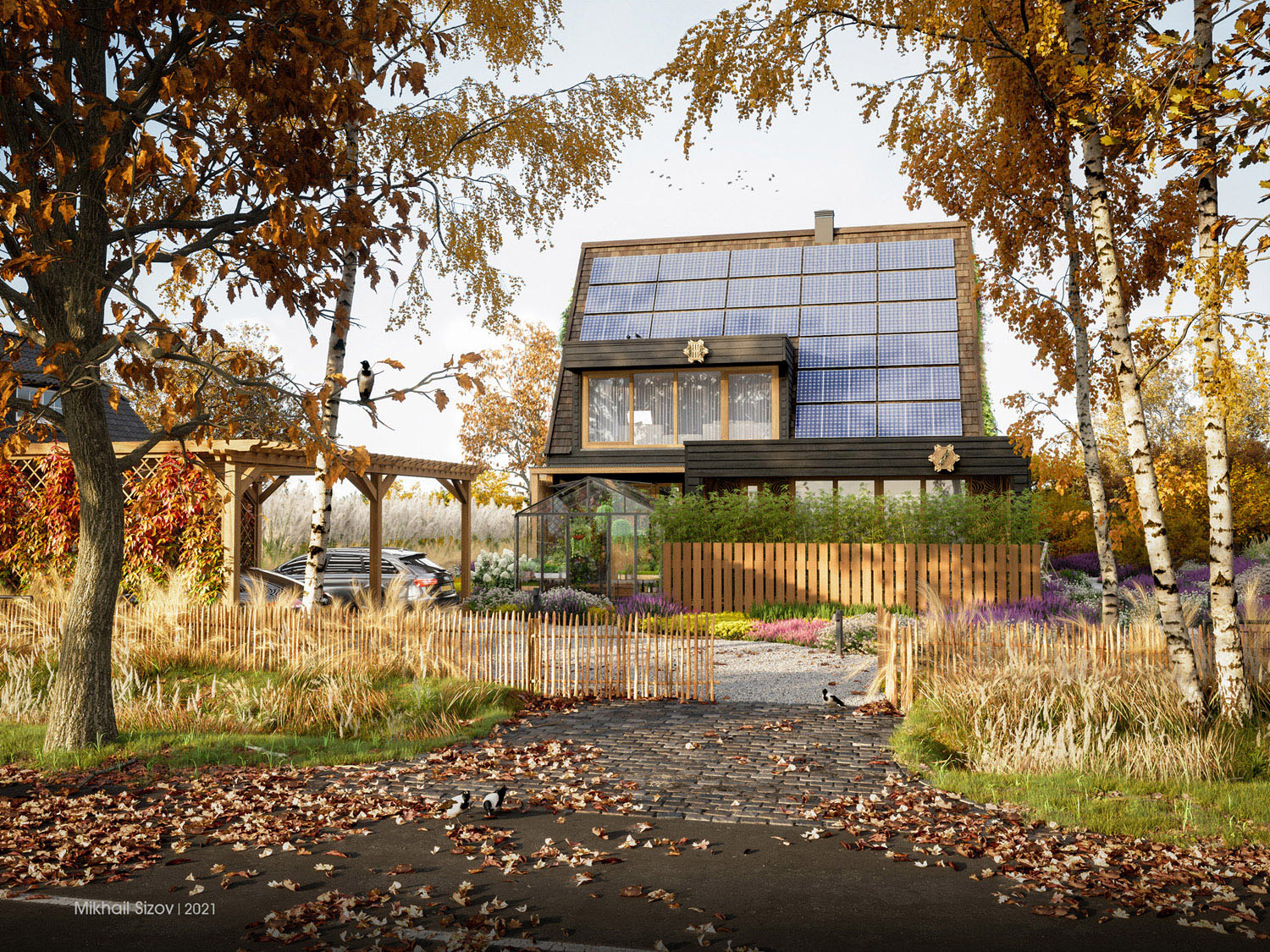
Private home "Vita Pura"
Private home "Vita Pura" Architect: private Location: Netherlands Visualization: Mikhail Sizov I 2021
Read more →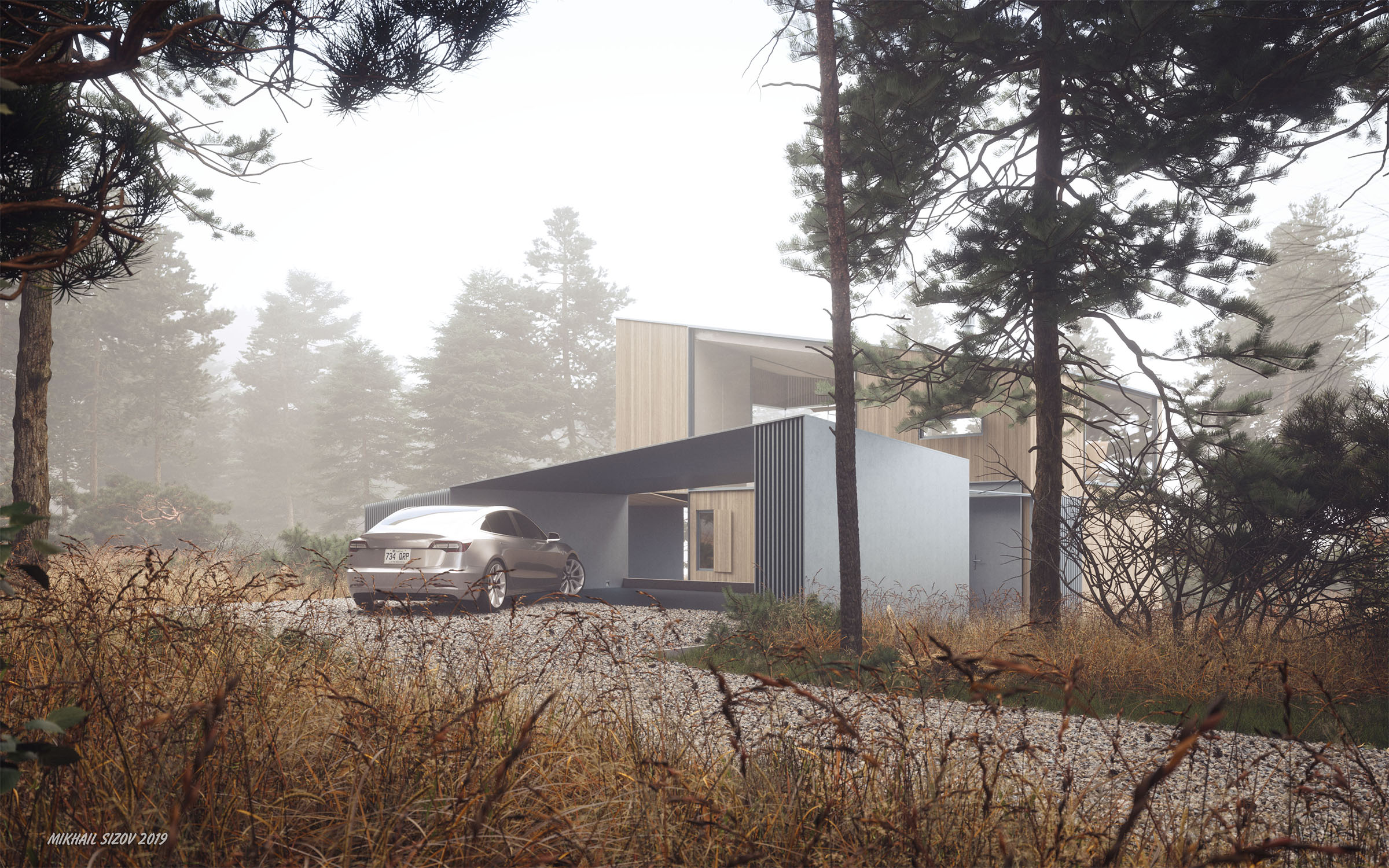
CGI: Sea Ranch.California
Customer (Architects): Aulkner Architects Location: USA, California Project year: September 2019 Visualization: Mikhail Sizov
Read more →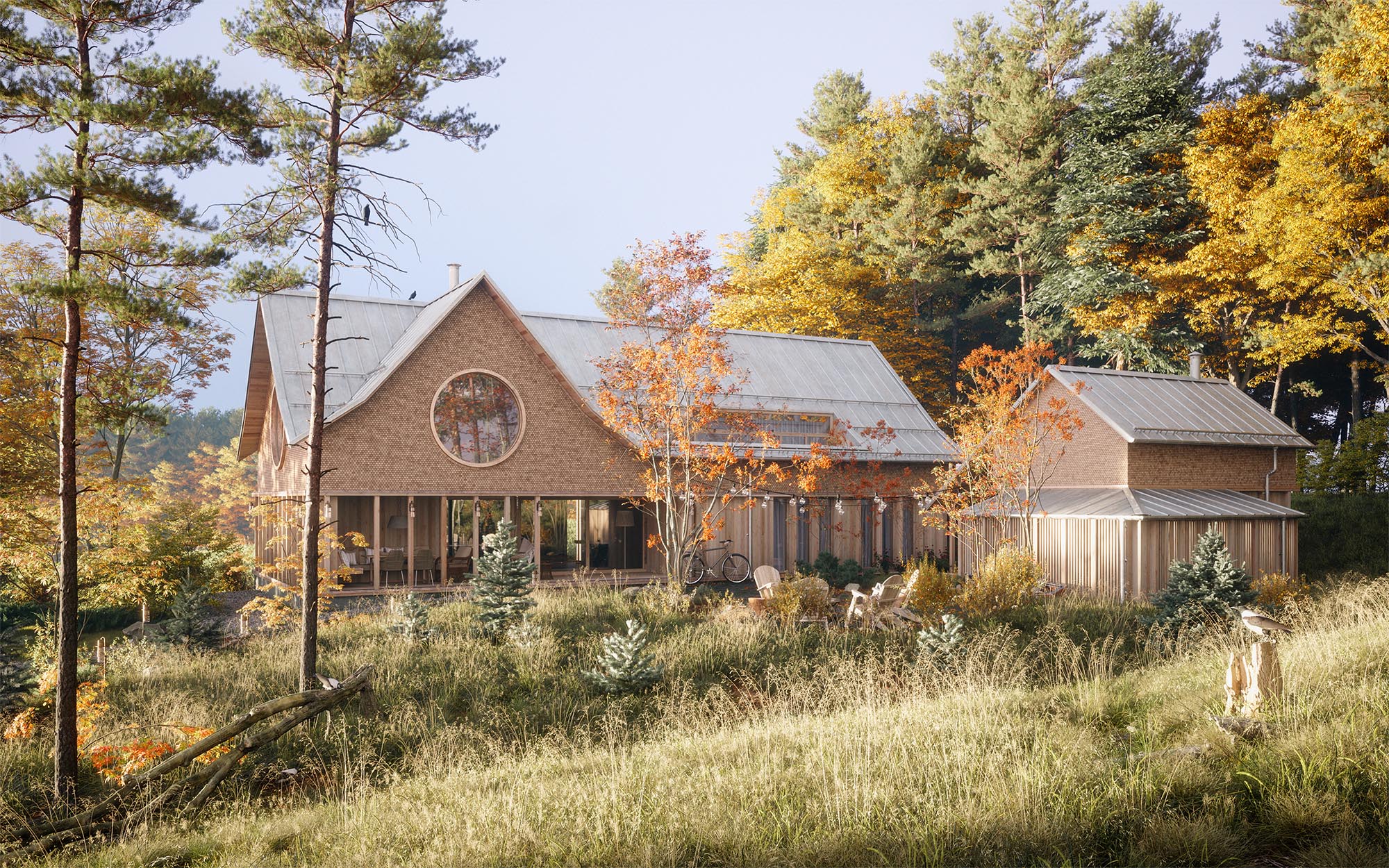
House with Three Eyes
3D modeling and visualisation by Mikhail Sizov Architects - Innauer-Matt Architekten Location - Weiler, Austria
Read more →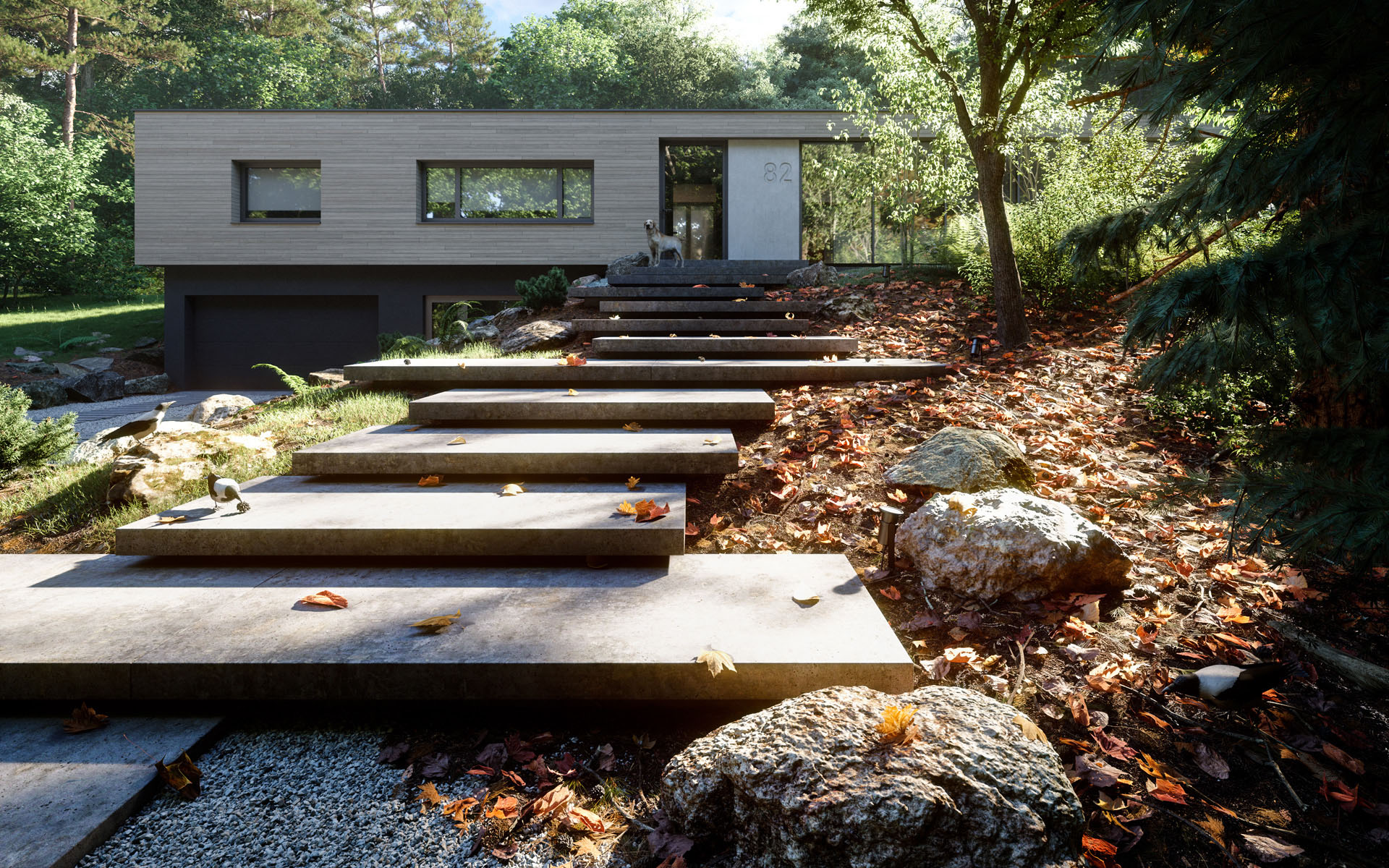
https://www.behance.net/gallery/78666027/CGI-Villa-RR
Architectural visualization by Mikhail Sizov Architects: Reitsema and Partners Architects Location: Rijssen, The Netherlands
Read more → 0
202
1975 S. Gilpin Street Denver, Colorado
Architect/Designer: Olivos Design Studio Location: USA, Colorado Project year:...
0
164
1975 S. Gilpin Street Denver, Colorado
Architect/Designer: Olivos Design Studio Location: USA, Colorado Project year:...
0
154
Full CGI: Villa Immortellevej 13A
Customer (Architects): Private architect Location: Denmark Project year: 2022 Visualization:...
0
630
Private home "Vita Pura"
Private home "Vita Pura" Architect: private Location: Netherlands Visualization: Mikhail Sizov I...
0
802
CGI: School De Boomgaard
CGI: School De Boomgaard
0
849
CGI: Sea Ranch.California
Customer (Architects): Aulkner Architects Location: USA, California Project year: September...
0
1460
House with Three Eyes
3D modeling and visualisation by Mikhail Sizov Architects - Innauer-Matt Architekten Location -...
0
1615
https://www.behance.net/gallery/78666027/CGI-Villa-RR
Architectural visualization by Mikhail Sizov Architects: Reitsema and Partners Architects...
1975 S. Gilpin Street Denver, Colorado
Mikhail
January 30, 2024 / in 3dsmax, Forest Pack, FStormRender, RailClone / by MikhailArchitect/Designer: Olivos Design Studio
Location: USA, Colorado
Project year: 2023
Visualization: Mikhail Sizou
Software: 3ds max / fstorm render / itoosoftware
Studio:
Personal/Commissioned: Commissioned Project
Location: Colorado
1975 S. Gilpin Street Denver, Colorado
Mikhail
January 30, 2024 / in 3dsmax, Forest Pack, FStormRender, RailClone / by MikhailArchitect/Designer: Olivos Design Studio
Location: USA, Colorado
Project year: 2023
Visualization: Mikhail Sizou
Software: 3ds max / fstorm render / itoosoftware
Studio:
Personal/Commissioned: Commissioned Project
Location: Colorado
Full CGI: Villa Immortellevej 13A
Mikhail
January 30, 2024 / in Forest Pack / by MikhailCustomer (Architects): Private architect
Location: Denmark
Project year: 2022
Visualization: Mikhail Sizov
Studio:
Personal/Commissioned: Commissioned Project
Location: Vedbæk
Private home "Vita Pura"
Mikhail
January 30, 2024 / in 3dsmax, Forest Pack, FStormRender, Photoshop, RailClone / by MikhailPrivate home “Vita Pura”
Architect: private
Location: Netherlands
Visualization: Mikhail Sizov I 2021
Studio:
Personal/Commissioned: Commissioned Project
Location: Netherlands
CGI: School De Boomgaard
Mikhail
January 30, 2024 / in 3dsmax, Forest Pack, FStormRender, Photoshop, RailClone / by MikhailPrimary school “De Boomgaard”
(age 4-12 year) was based on two location because of the lack of space.
The extension will give the Boomgaard enough space for the future.
We wanted tp make a wooden school.
Construction, interior, facade all-in wood.
The floorplans are very efficient in creating a central space for all the kids
in the same age group (there will be 7) classrooms with 30 kids each in the age 4-6,
and then there are 3 classrooms for every next year.
The wooden extension is fort he first three classes: age 4-7 year.
Studio:
Personal/Commissioned: Commissioned Project
Location: Netherlands
CGI: Sea Ranch.California
Mikhail
January 30, 2024 / in 3dsmax, Forest Pack, FStormRender, Photoshop / by MikhailCustomer (Architects): Aulkner Architects
Location: USA, California
Project year: September 2019
Visualization: Mikhail Sizov
www.behance.net/mikhail-sizov
Studio:
Personal/Commissioned: Commissioned Project
Location: California
House with Three Eyes
Mikhail
January 30, 2024 / in 3dsmax, Floor Generator, Forest Pack, FStormRender / by MikhailHouse with Three Eyes is a non-profit project, more like creative and practical for acquiring new skills and practices in 3D visualization and modeling.
How it all began: initially I found the references of this house on the site https://www.archdaily.com/914851/house-with-three-eyes-innauer-matt-architekten?ad_source=search&ad_medium=search_result_all.
I liked this house with its design, cladding, layout, and decided to repeat it in 3D. Since there were not many references, it was decided to make 2-3 renderings. At the modeling stage, having carefully looked at this house, I saw a certain image, an association. If you look at the facing part of the building, its pediments, then the wooden dice resemble fish scales, and the large round windows are fisheye. And then an idea came to me – let it be the house of the fisherman. I supplemented the scene with details, came up with the landscape of the inner part of the courtyard, completed the 2nd building (I thought it would be a bathhouse), modeled a path, lights, etc., picked up furniture and other trifles.
As a result, in my opinion, it turned out to be a very interesting project, with a certain history, in which a simple idea was laid.
Studio:
Personal/Commissioned: Personal Project
Location: Weiler
https://www.behance.net/gallery/78666027/CGI-Villa-RR
Mikhail
January 30, 2024 / in 3dsmax, Forest Pack, FStormRender / by MikhailArchitectural visualization by Mikhail Sizov
Architects: Reitsema and Partners
Architects Location: Rijssen, The Netherlands
Studio:
Personal/Commissioned: Personal Project
Location: Rijssen
End of content
No more pages to load













