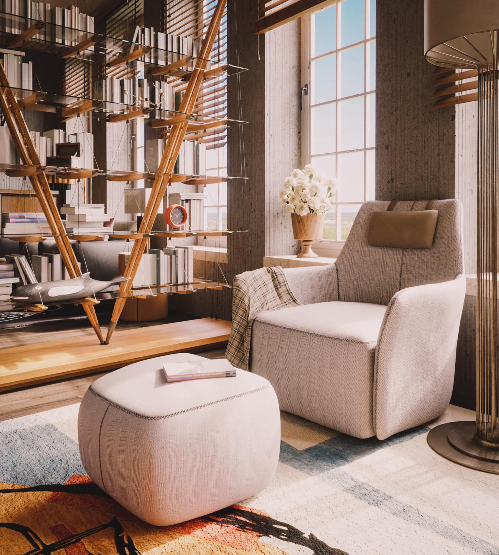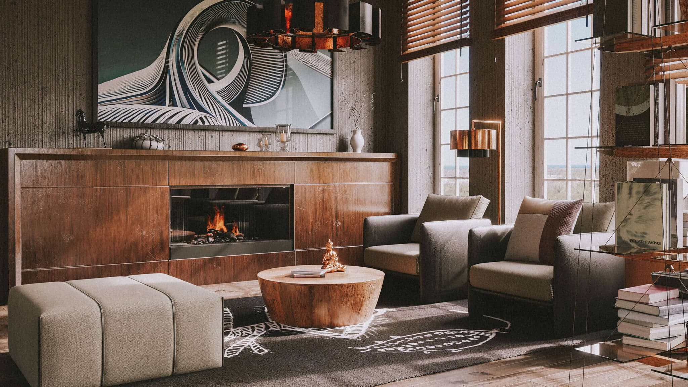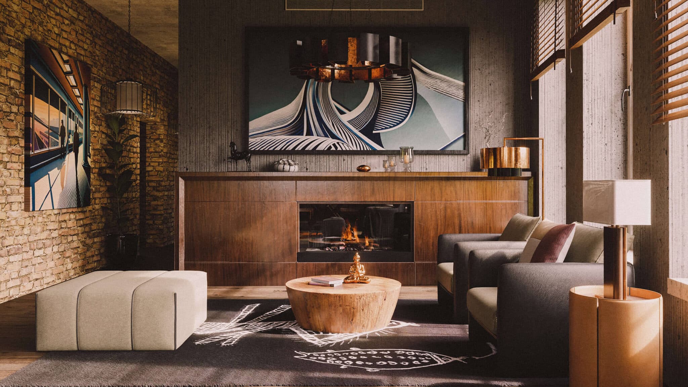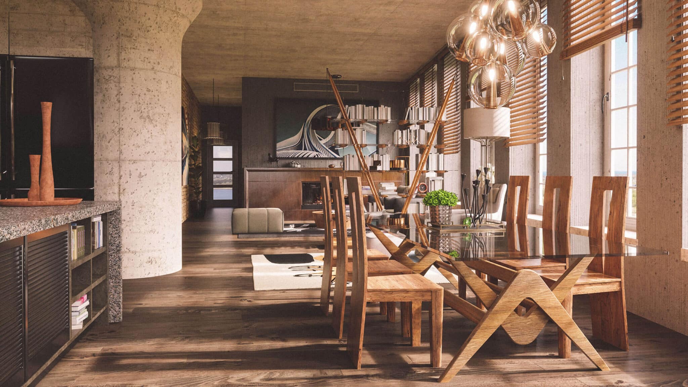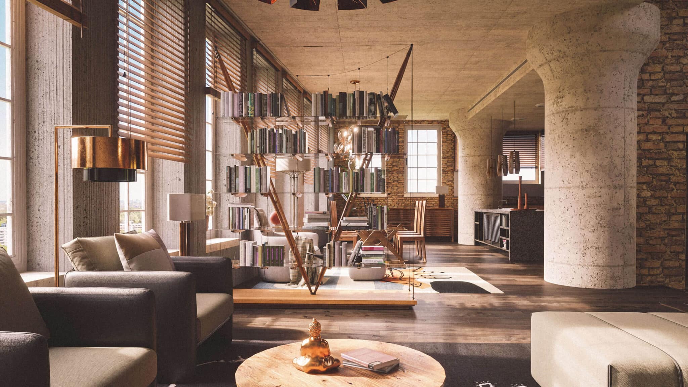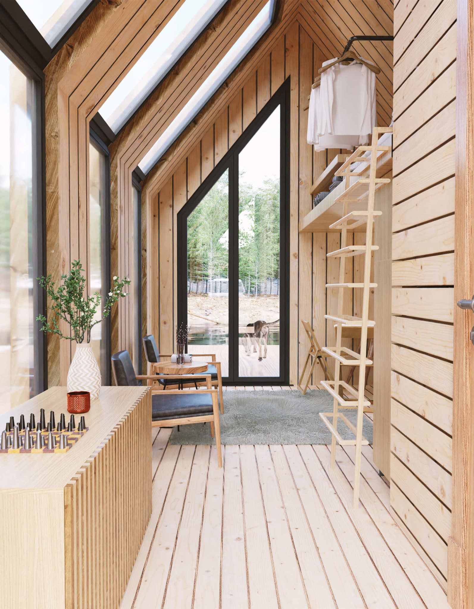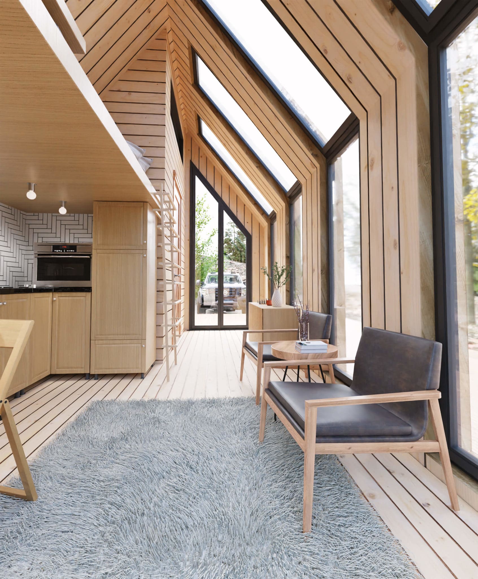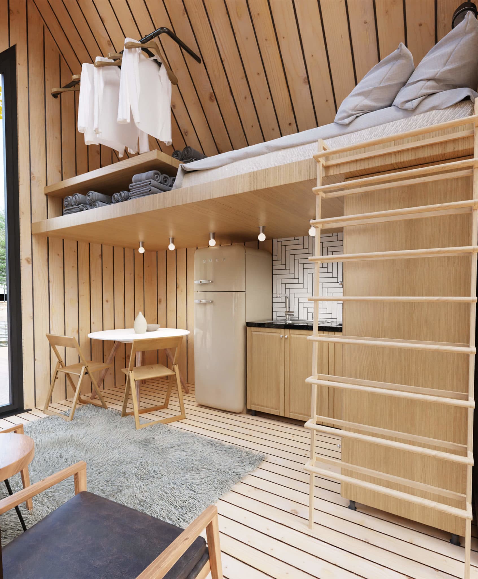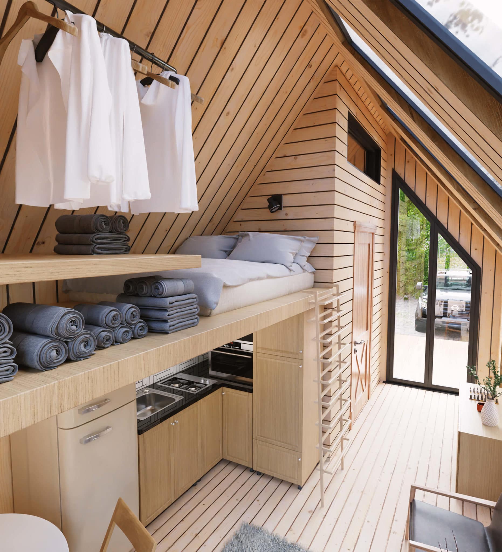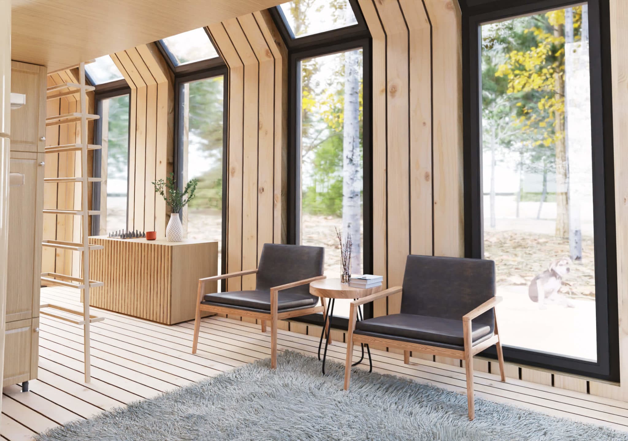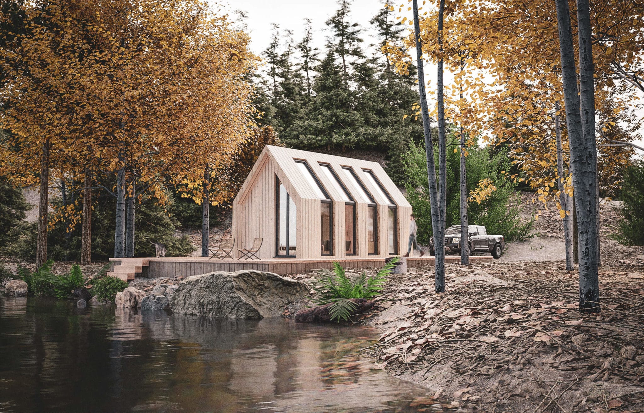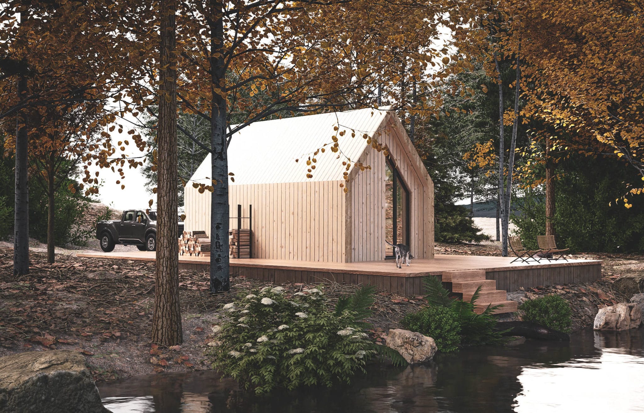
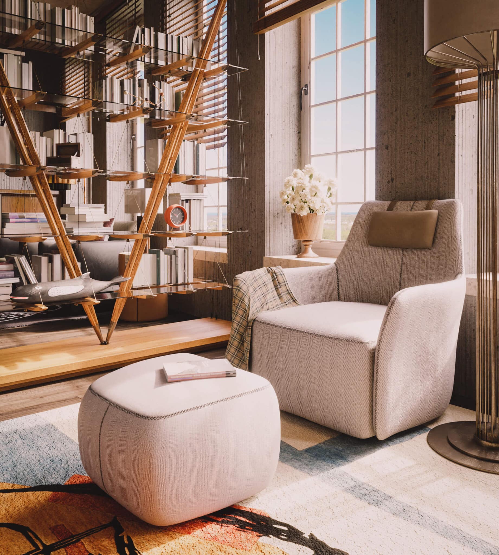
Living Room for a loft in Limassol Cyprus
Industrial vibes for a sophisticated living room in Limassol, Cyprus.
Read more →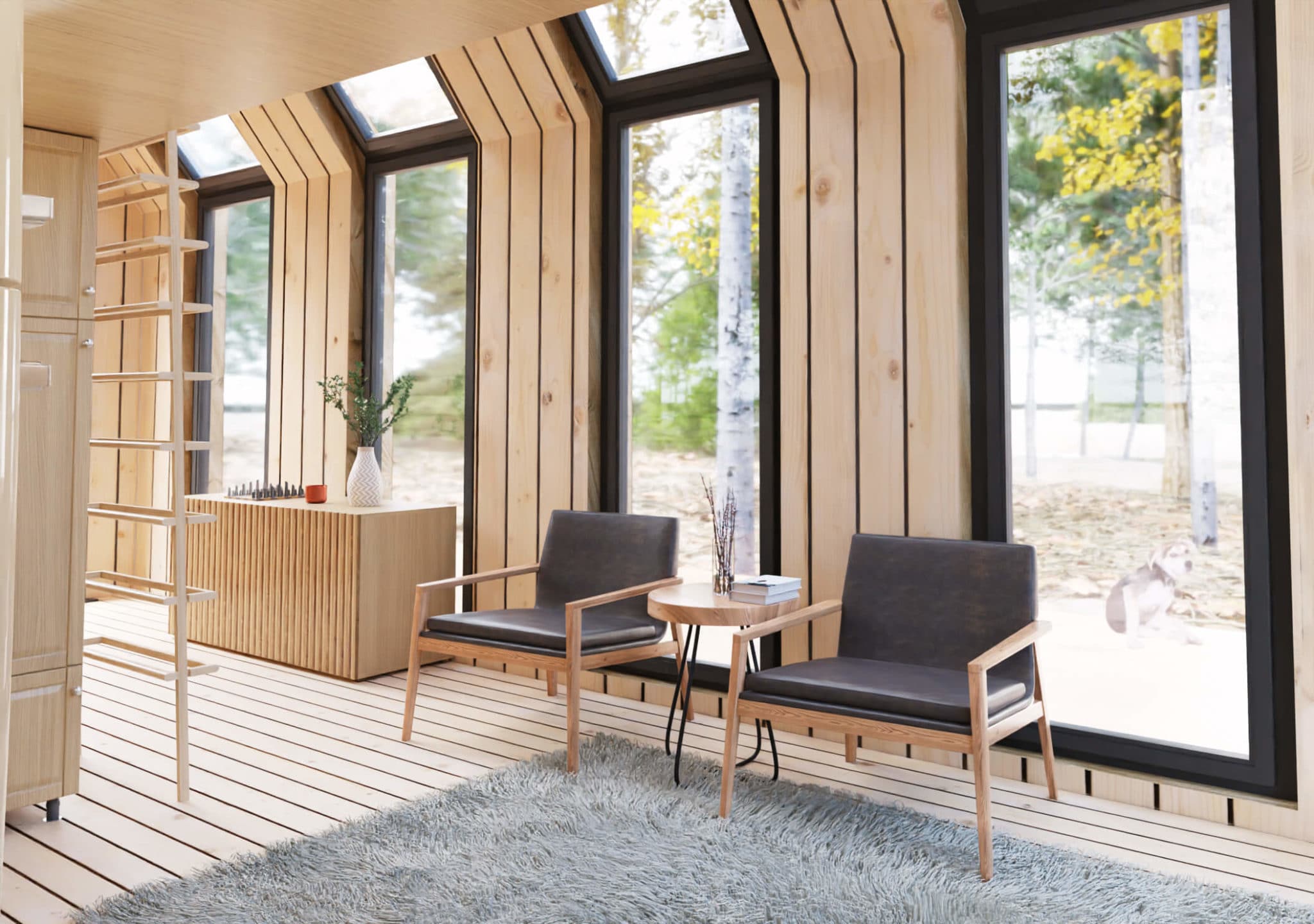
Tiny House in the Forest
A modern tiny house on the banks of a small river in the area of Saranac Lake, NY.
Read more →Living Room for a loft in Limassol Cyprus
Artifictial
May 29, 2023 / in Blender, Cycles, Photoshop / by ArtifictialRenderings for an interior design project regarding a residence in Limassol, Cyprus. It’s the first part of a series of renderings which includes the living room (as seen here), the bedroom and the entertainment area. A juxtaposition of natural materials and finely crafted furniture, create the perfect balance through modern and minimal forms.
See more of my work:
https://www.behance.net/betatheodor
Studio: Archscope
Personal/Commissioned: Commissioned Project
Location: Limassol
Tiny House in the Forest
Artifictial
May 29, 2023 / in Blender, Cycles, Photoshop / by ArtifictialA modern cabin of 248 sq. ft. (23 sq. mtr) in a minimal style on the banks of a small river in the area of Saranac Lake, NY.
The concept of the design was to leverage the surrounding space of the forest, so that the house blends seamlessly into the environment. The house is actually “divided” into two parts with the eastern side offering natural light through the window construction which act as skylights and it was inspired by the structure of a greenhouse, whereas the western side provides shelter and accommodates the kitchen/dining and sleeping area as well as the bathroom.
The house is optimized to offer enough storage space for a couple without being cluttered. The interaction with nature is constant as the change of seasons “reflects” into the interior space.
The wood, being the main element both in the exterior and the interior spaces, offers serenity and calmness in accordance with the environment.
More of my work can be found on behance https://www.behance.net/betatheodor
Thank you.
Studio: Artifictial
Personal/Commissioned: Commissioned Project
Location: Saranac Lake, NY
End of content
No more pages to load












