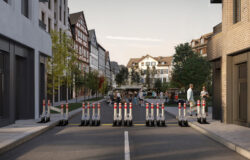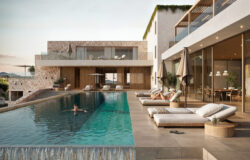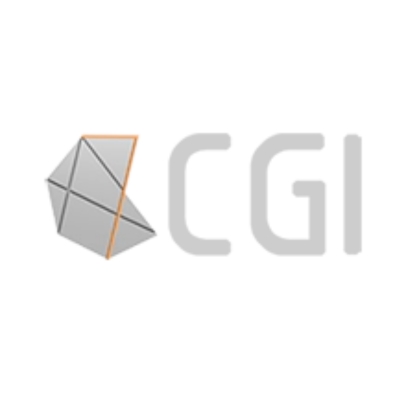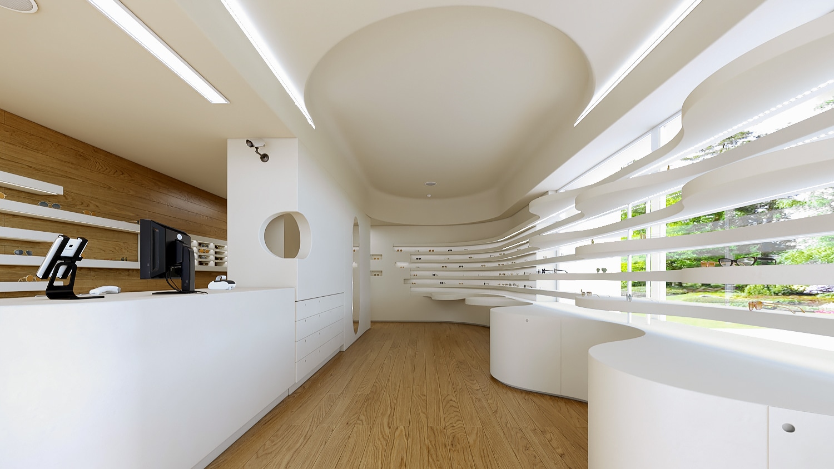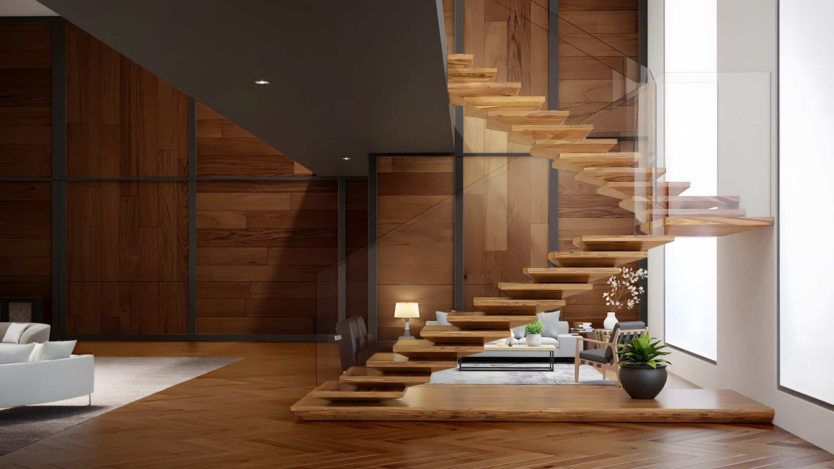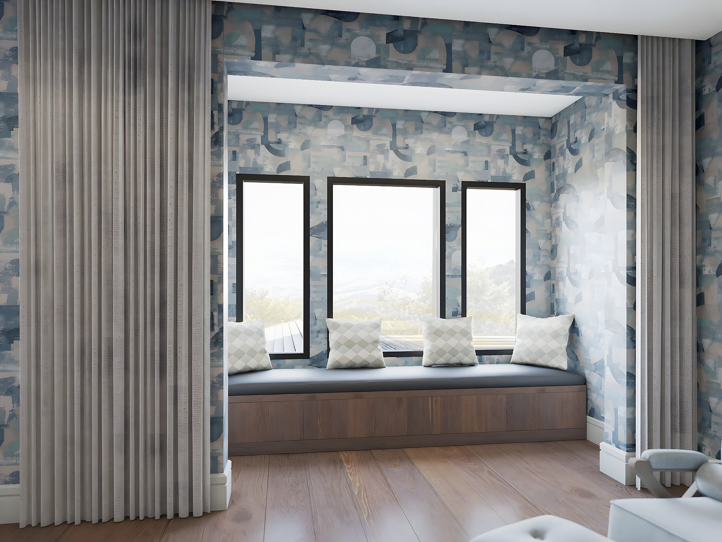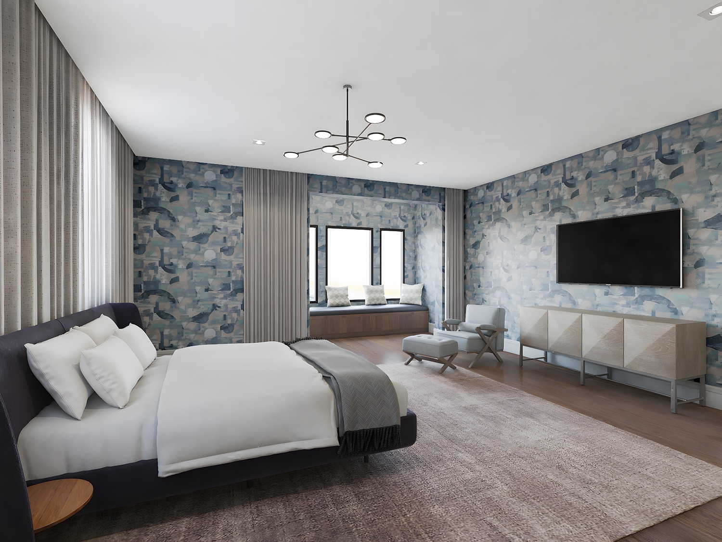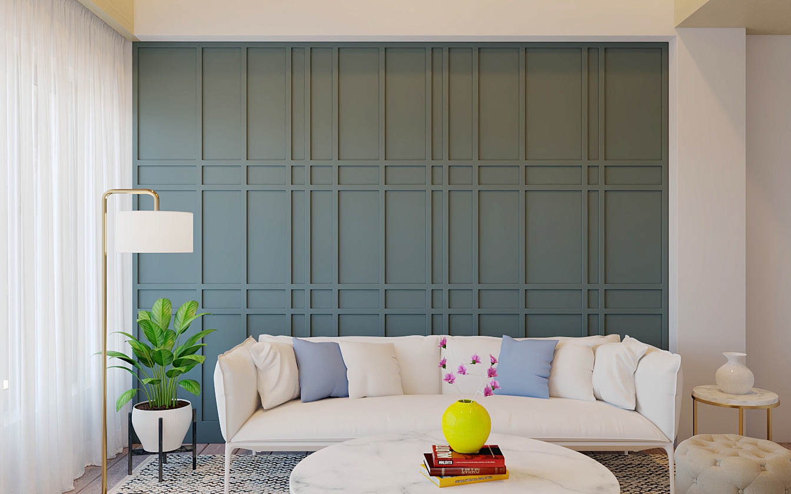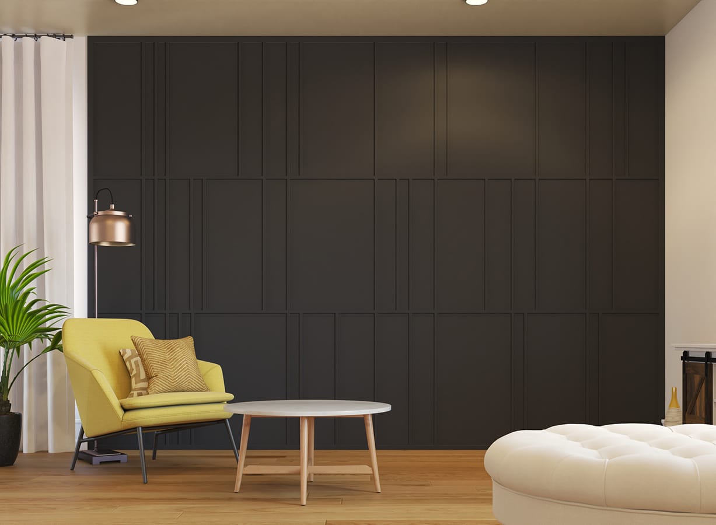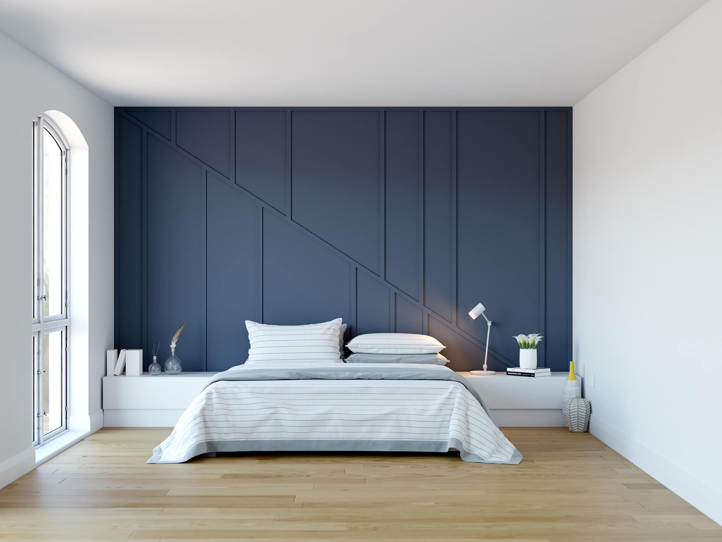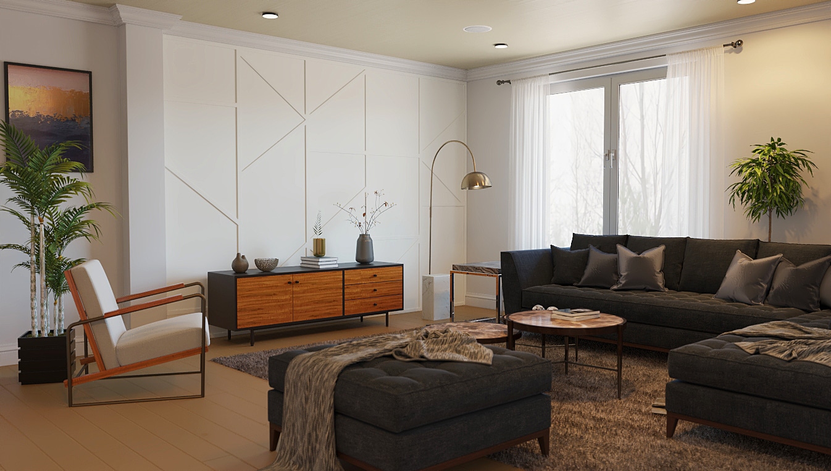
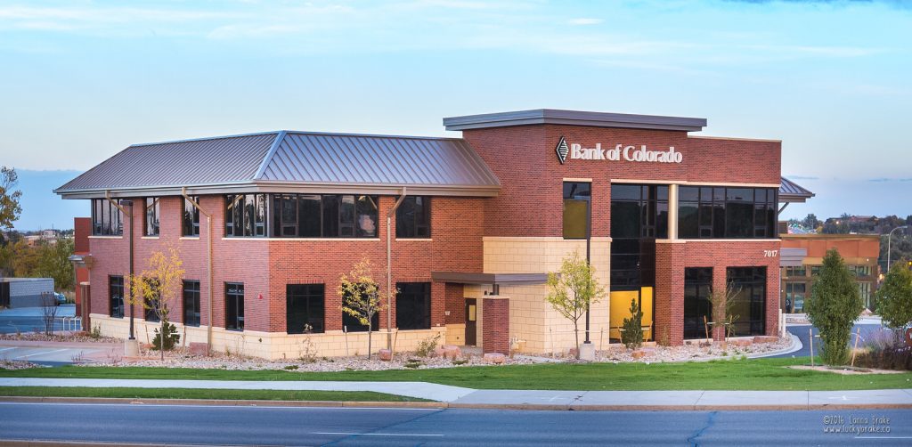
The Bank of Colorado at Greeley
Jensen LaPlante and 7CGI collaborated on the design and execution of The Bank of Colorado's branch in Greeley. Located at 10th and 71st Streets, the 17,000-square-foot building occupies a 1.3-acre site and serves as both a local landmark and workplace.
Read more →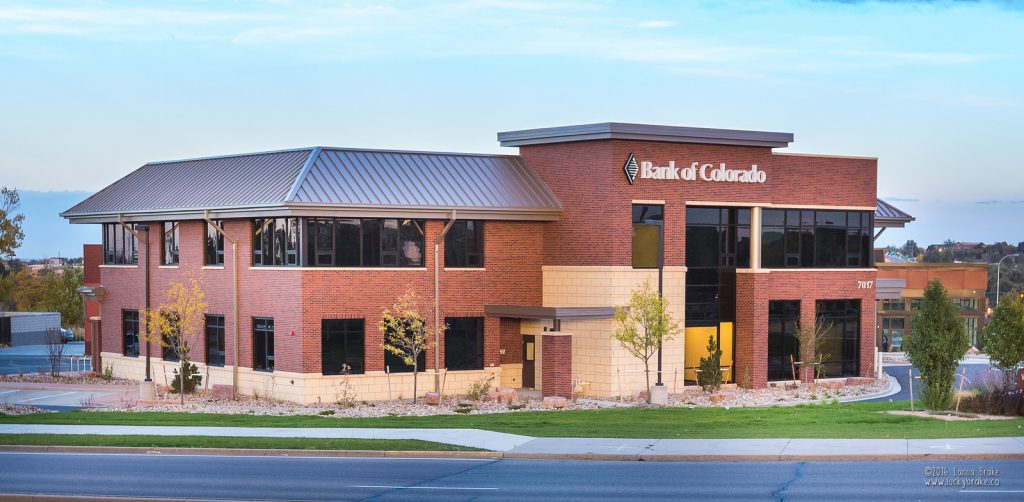
The Bank of Colorado at Greeley
Jensen LaPlante and 7CGI collaborated on the design and execution of The Bank of Colorado's branch in Greeley. Located at 10th and 71st Streets, the 17,000-square-foot building occupies a 1.3-acre site and serves as both a local landmark and workplace.
Read more →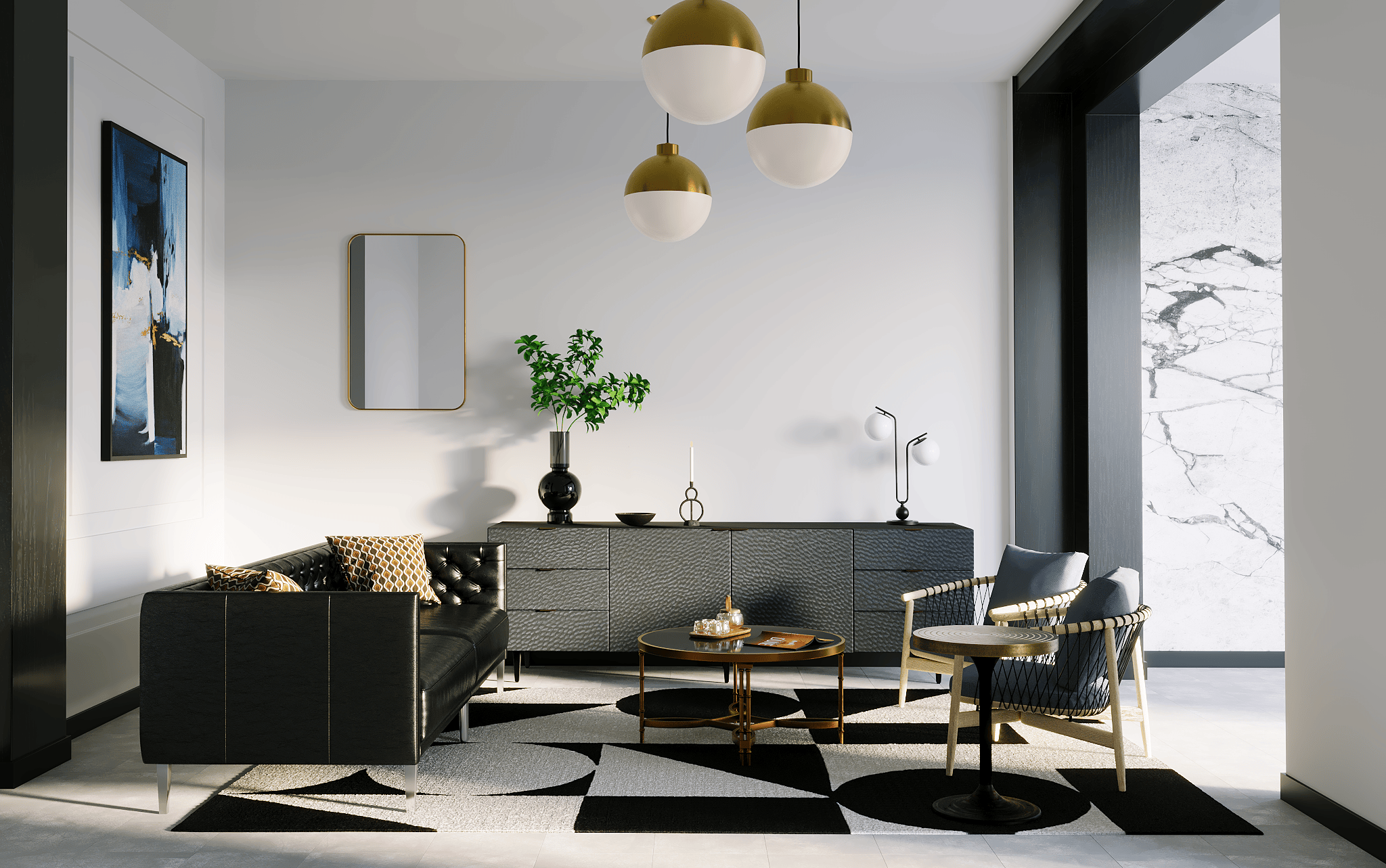
Modern Serenity: Living Room Visualization
Check out our latest interior renderings! We’ve crafted a series of modern, minimalist living spaces that are both cozy and stylish, with careful attention to textures and lighting.
Read more →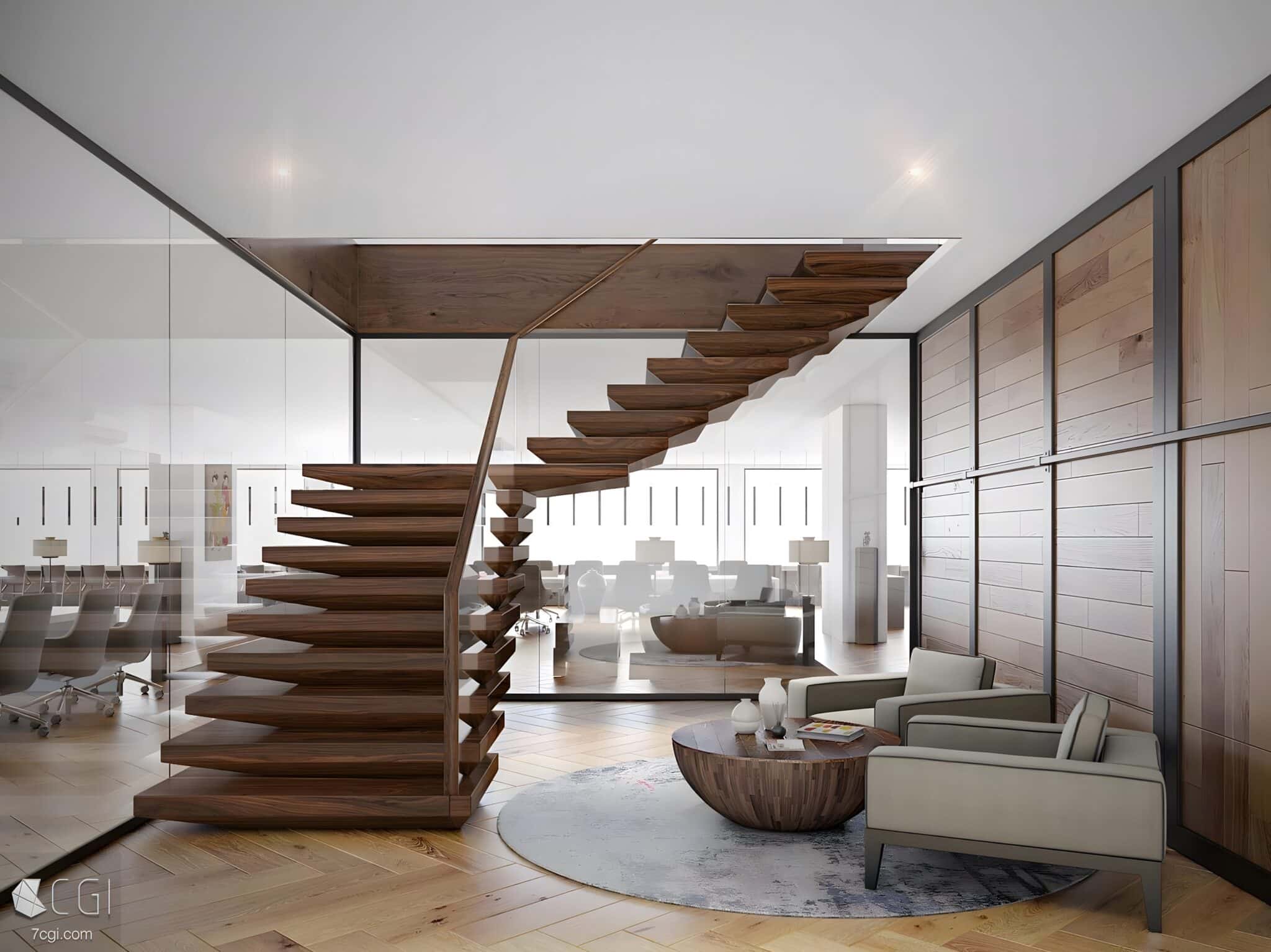
Staircase Designs 3D Rendering
This staircase design rendering is done for our client who make innovative and tailor made staircases.
Read more →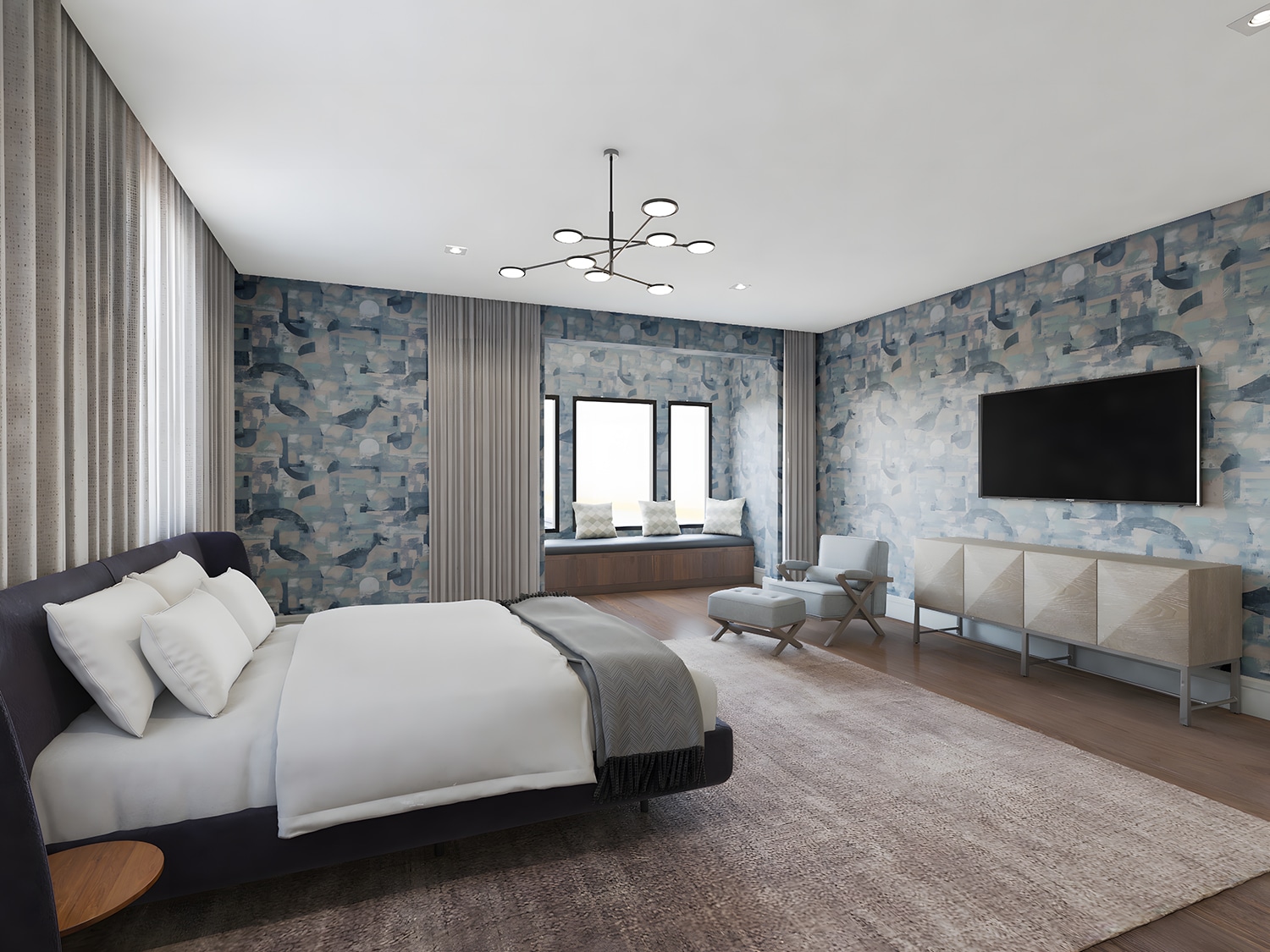
Interior Rendering Project : Rubin Residence
We have done this project for a interior design studio who needed to present various design options to his client.
Read more →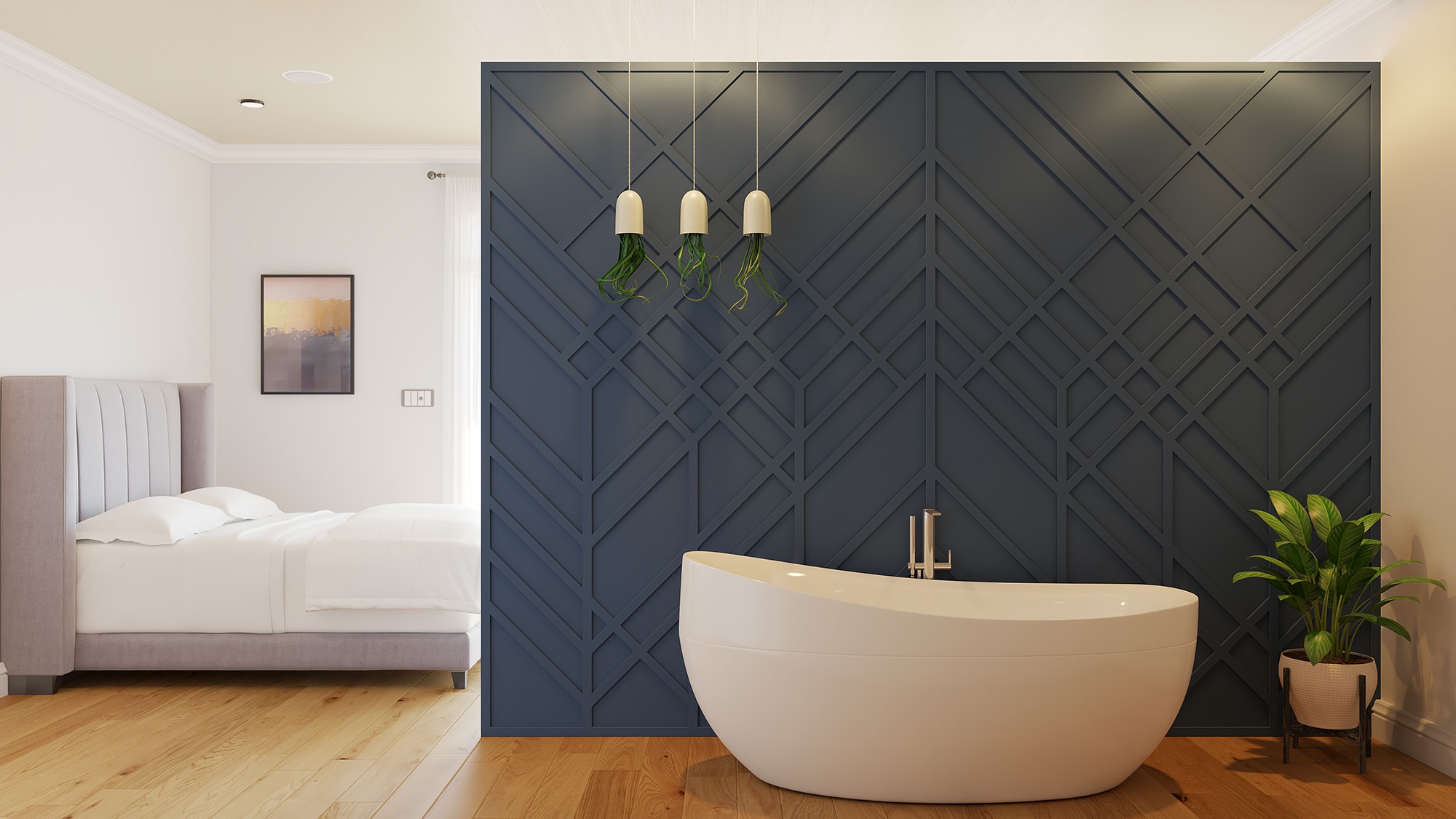
3D Modeling and Rendering for a Wall Panel Company
Teamed up with a client who sells beautiful wall panels. Our goal was to make beautiful photo realistic CGI images for their marketing promotions and catalogues.
Read more → 0
404
The Bank of Colorado at Greeley
Jensen LaPlante and 7CGI collaborated on the design and execution of The Bank of Colorado's branch...
0
403
The Bank of Colorado at Greeley
Jensen LaPlante and 7CGI collaborated on the design and execution of The Bank of Colorado's branch...
0
578
Modern Serenity: Living Room Visualization
Check out our latest interior renderings! We’ve crafted a series of modern, minimalist living...
0
547
Staircase Designs 3D Rendering
This staircase design rendering is done for our client who make innovative and tailor made...
0
722
Interior Rendering Project : Rubin Residence
We have done this project for a interior design studio who needed to present various design options...
0
595
3D Modeling and Rendering for a Wall Panel Company
Teamed up with a client who sells beautiful wall panels. Our goal was to make beautiful photo...
0
529
Eyeglass shop interior 3D modeling and rendering
Eyeglass shop interior project
The Bank of Colorado at Greeley
alnoman
July 28, 2025 / in 3dsmax, AutoCAD, Blender, Corona Renderer, Enscape, Lumion, Maya, SketchUp, Twinmotion, Unreal Engine, V-Ray / by alnomanJensen LaPlante and 7CGI collaborated on the design and execution of The Bank of Colorado’s branch in Greeley. Located at 10th and 71st Streets, the 17,000-square-foot building occupies a 1.3-acre site and serves as both a local landmark and workplace.
The project reflects the Bank of Colorado’s identity—trust, accessibility, and community service. Clean, rectilinear volumes engage with the street, and continuous glazing at ground level enhances transparency and connection.
Material selection plays a key role in expressing permanence and regional connection. Locally sourced brick, glass, and subtle metal detailing form a restrained yet durable palette. The horizontal emphasis of the façade enhances visual calm and echoes the surrounding prairie landscape.
Inside, the program is organized for clarity and efficiency. Public areas—including teller counters and seating zones—are placed near the entrance, while secure office zones are shifted toward the rear. Circulation paths are direct, aided by natural light brought in through clerestory glazing and interior glass walls. This openness supports both intuitive wayfinding and employee wellbeing.
3D visualizations by 7CGI were instrumental during concept development and internal presentations. The visualizations helped test spatial proportion, study natural light behavior, and communicate design intent clearly to all stakeholders before construction began.
The Greeley branch stands as a clear and grounded response to its site and program. More than a functional space, it offers a civic presence—anchored in place, purpose, and design discipline.
Studio: 7CGI
Personal/Commissioned: Commissioned Project
Location: Greeley, Colorado
The Bank of Colorado at Greeley
alnoman
July 28, 2025 / in 3dsmax, AutoCAD, Blender, Corona Renderer, Enscape, Lumion, Maya, SketchUp, Twinmotion, Unreal Engine, V-Ray / by alnomanJensen LaPlante and 7CGI collaborated on the design and execution of The Bank of Colorado’s branch in Greeley. Located at 10th and 71st Streets, the 17,000-square-foot building occupies a 1.3-acre site and serves as both a local landmark and workplace.
The project reflects the Bank of Colorado’s identity—trust, accessibility, and community service. Clean, rectilinear volumes engage with the street, and continuous glazing at ground level enhances transparency and connection.
Material selection plays a key role in expressing permanence and regional connection. Locally sourced brick, glass, and subtle metal detailing form a restrained yet durable palette. The horizontal emphasis of the façade enhances visual calm and echoes the surrounding prairie landscape.
Inside, the program is organized for clarity and efficiency. Public areas—including teller counters and seating zones—are placed near the entrance, while secure office zones are shifted toward the rear. Circulation paths are direct, aided by natural light brought in through clerestory glazing and interior glass walls. This openness supports both intuitive wayfinding and employee wellbeing.
3D visualizations by 7CGI were instrumental during concept development and internal presentations. The visualizations helped test spatial proportion, study natural light behavior, and communicate design intent clearly to all stakeholders before construction began.
The Greeley branch stands as a clear and grounded response to its site and program. More than a functional space, it offers a civic presence—anchored in place, purpose, and design discipline.
Studio: 7CGI
Personal/Commissioned: Commissioned Project
Location: Greeley, Colorado
Modern Serenity: Living Room Visualization
alnoman
July 28, 2025 / in 3dsmax, Corona Renderer, Photoshop / by alnomanAt 7CGI, we focused on designing clean, minimalist rooms with neutral tones and elegant furniture. Across all the images, every detail—from textures to lighting—was carefully thought out to create a cozy yet sophisticated feel. Stay tuned for more images that highlight how we bring spaces to life with our detailed, realistic rendering approach.
Studio: 7CGI Limited
Personal/Commissioned: Personal Project
Location: n/a
It has been a couple of years we have been working with Italian origin company Marretti International, situated in NY, and made a great bond between us. They usually contact us upon receiving an order to visualize their staircase design on their customer’s house interior or commercial interiors.
We’ve performed 3d modeling as well as lifestyle product rendering for their staircase design.
Studio: 7CGI Studio
Personal/Commissioned: Commissioned Project
Location: New York
Interior Rendering Project : Rubin Residence
alnoman
July 28, 2025 / in 3dsmax, V-Ray / by alnomanThis bedroom interior rendering is based on bunch of photos of the existing property with a design mood board. From there, we crafted 3D models of furniture and fixtures, ensuring each piece was rendered to match with the scene.
Studio: 7CGI Studio
Personal/Commissioned: Commissioned Project
Location: Budapest
3D Modeling and Rendering for a Wall Panel Company
alnoman
July 28, 2025 / in 3dsmax, Photoshop, V-Ray / by alnomanCreating 3D Models: The client provided CAD drawings they designed. The designs are simple. Hence, creating 3D models from the drawings was easy.
Texture and Lighting: Since their panels contained no textures other than solid colors, we applied simple vray materials. The part that required expertise and creativity was lighting. We had to place the light in a way that helped showcase the details of the panels.
Studio: 7CGI Studio
Personal/Commissioned: Commissioned Project
Location: USA
Eyeglass shop interior 3D modeling and rendering
alnoman
July 28, 2025 / in 3dsmax, Photoshop, V-Ray / by alnomanThis is 3D Modeling and Rendering project
Software: 3DS Max 2023, Vray, Photoshop.
Modeling of the interior space based on CAD drawings and a few reference images provided the the client. Some interior objects is also modeled from scratch, after completing the rendering, post-production is done in Photoshop.
Project Duration: Took 3 Days, including 3 revision rounds.
Studio: 7CGI Studio
Personal/Commissioned: Commissioned Project
Location: Póvoa de Lanhoso
End of content
No more pages to load





