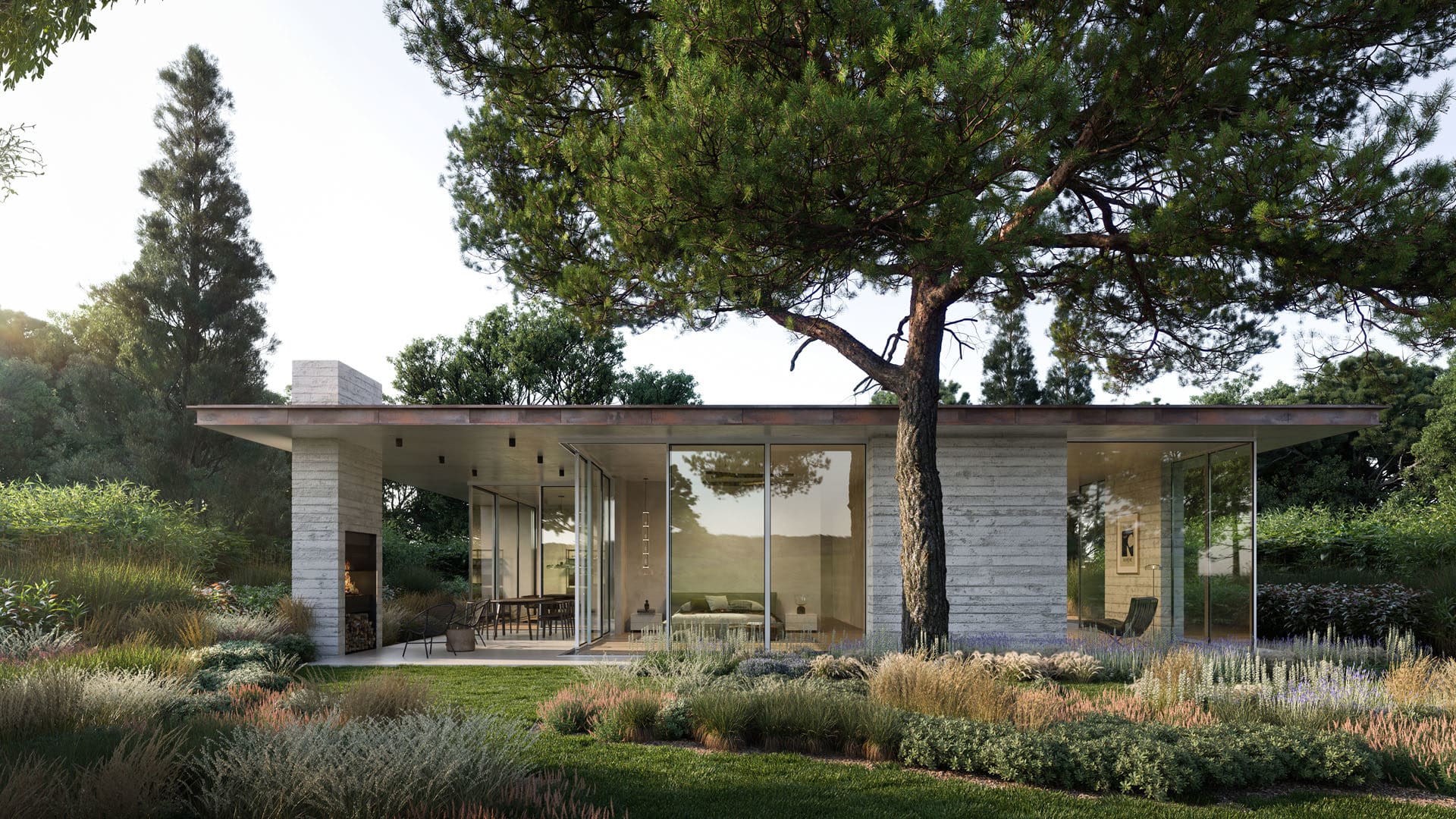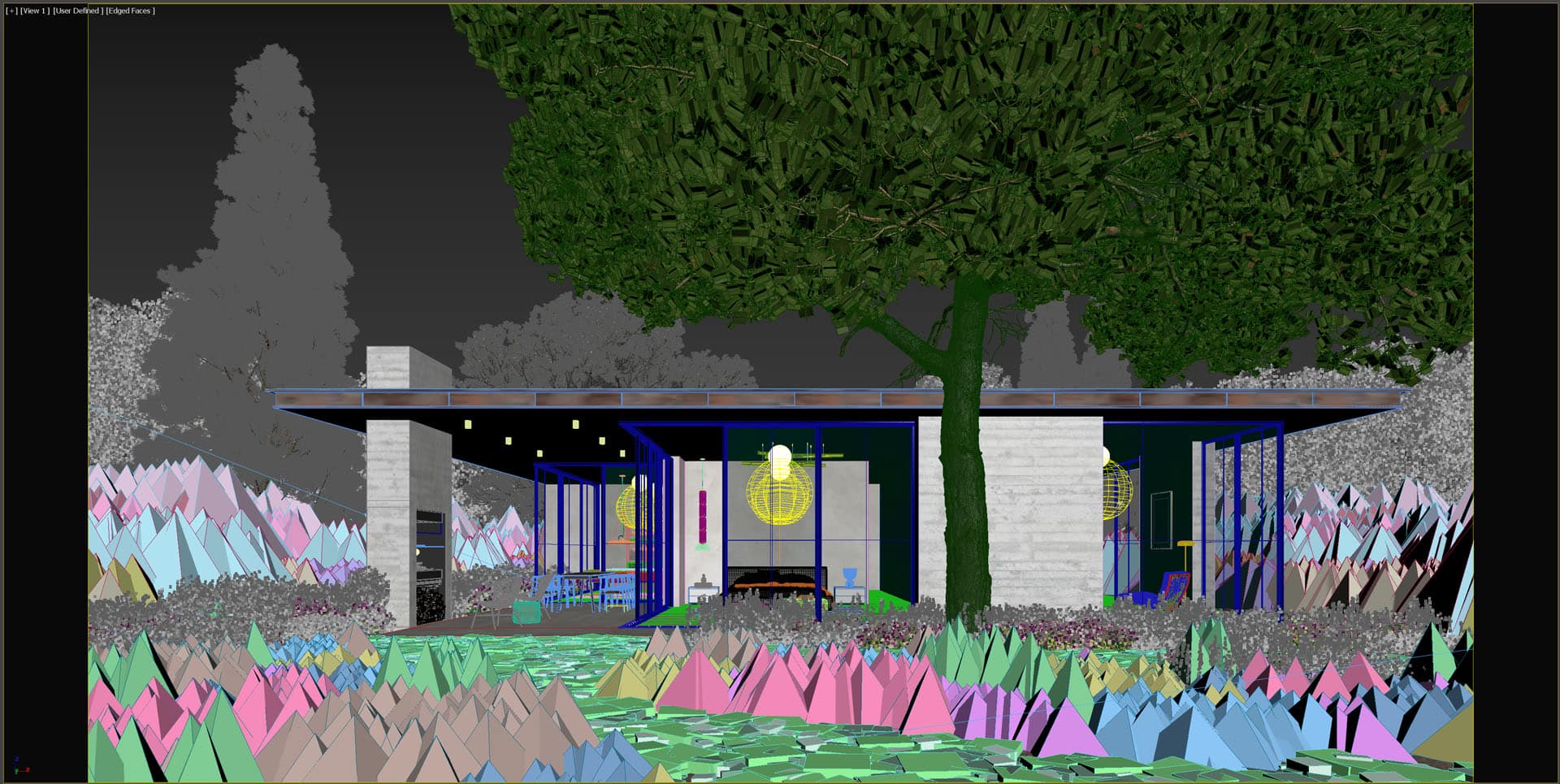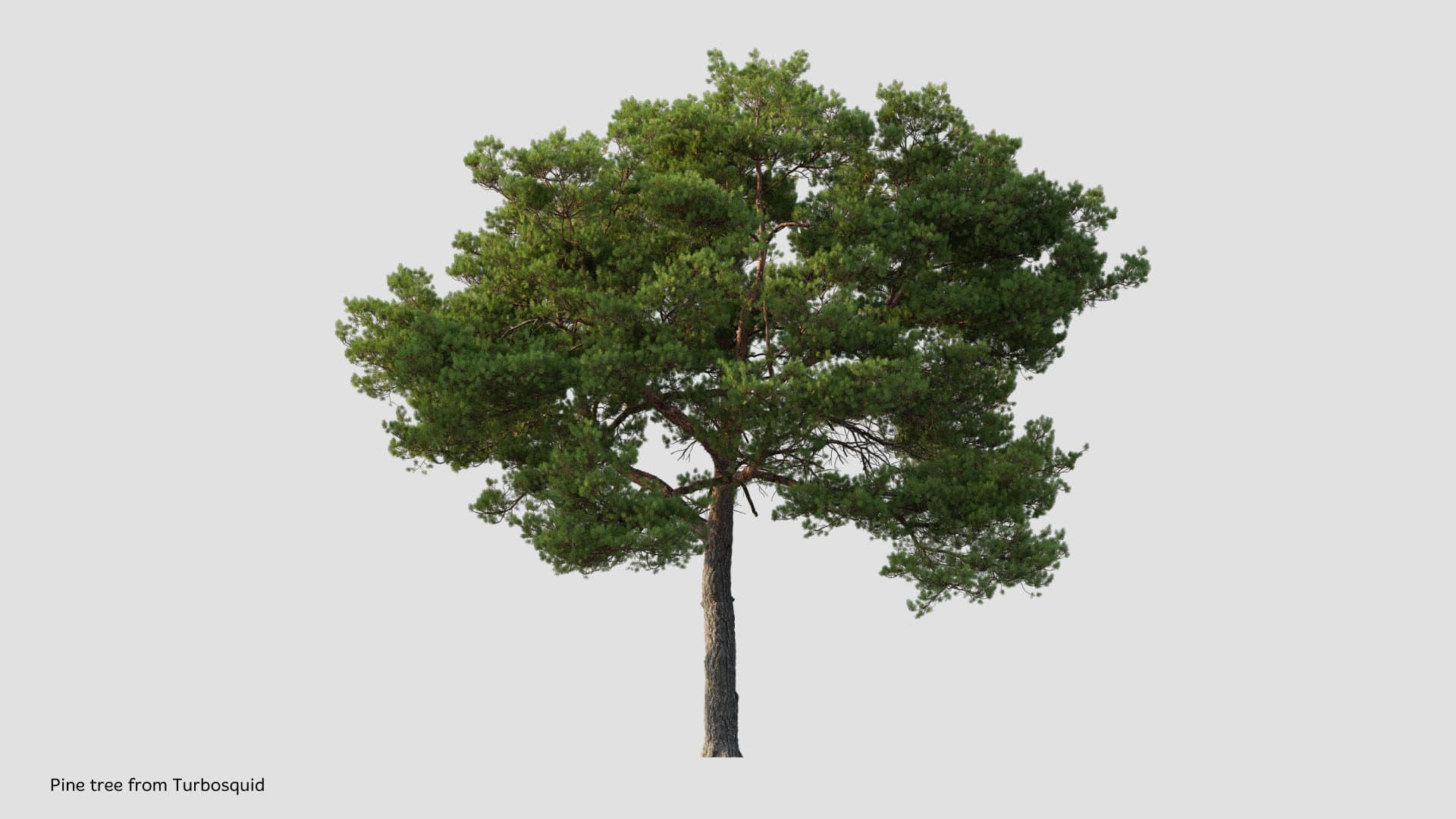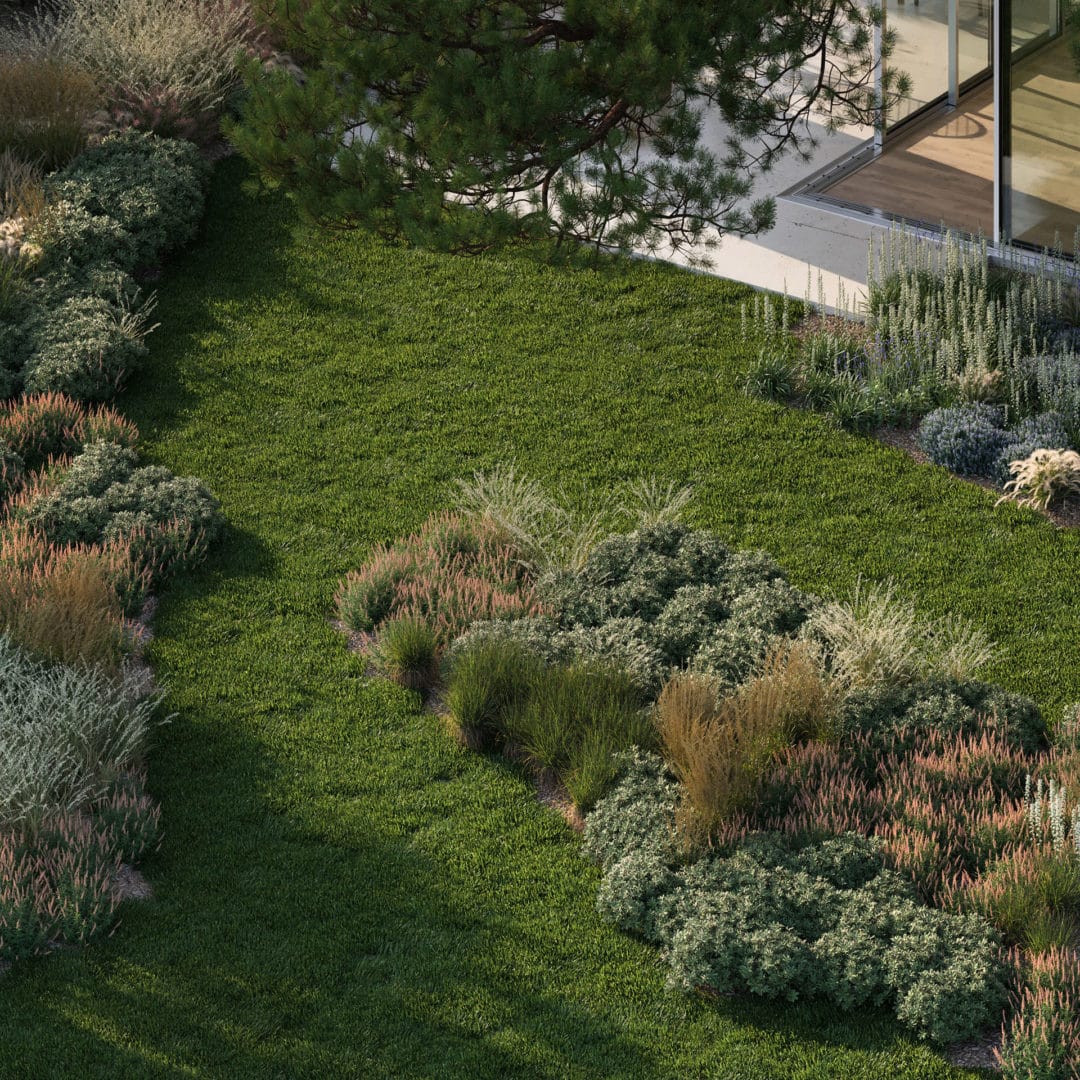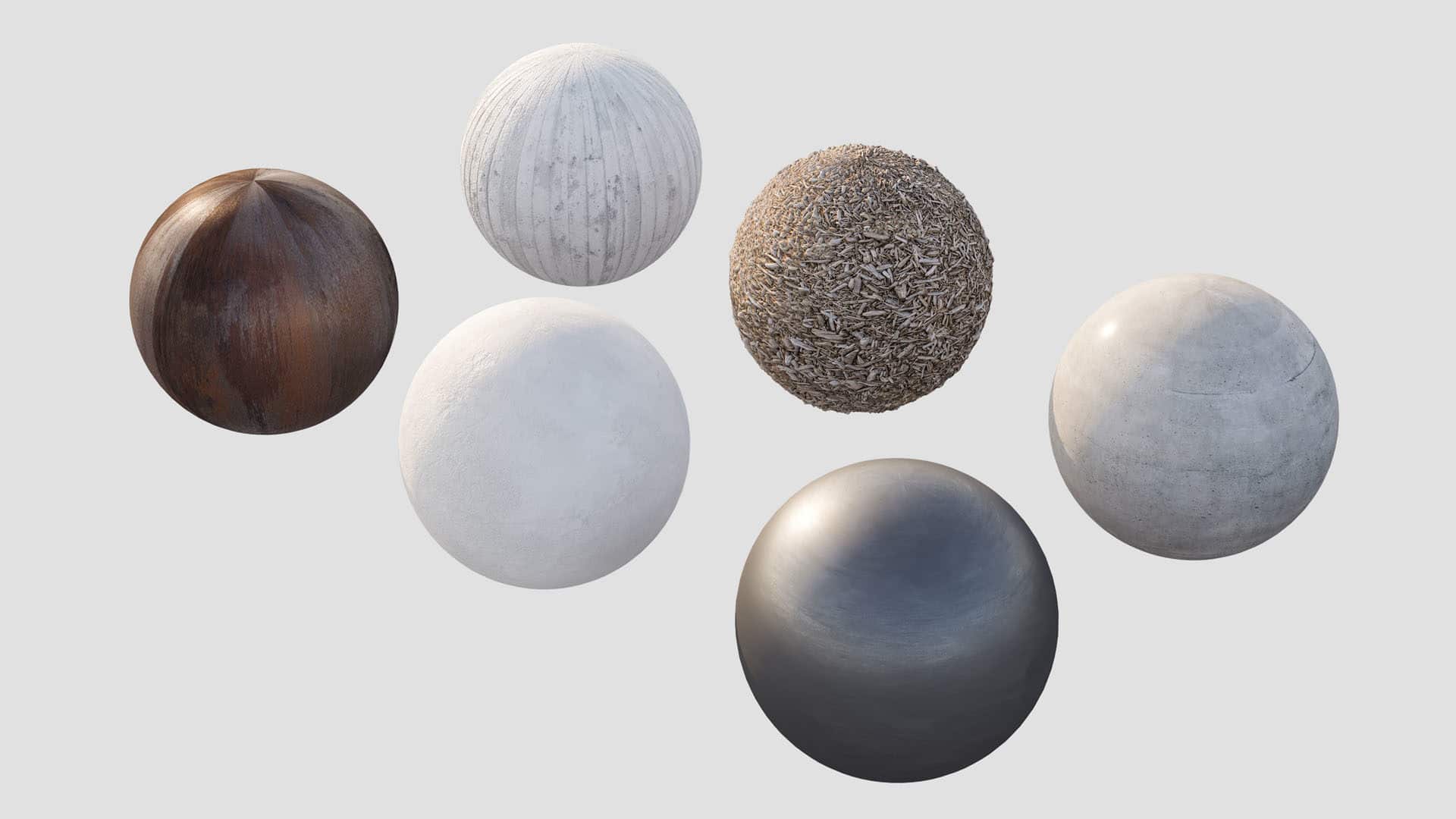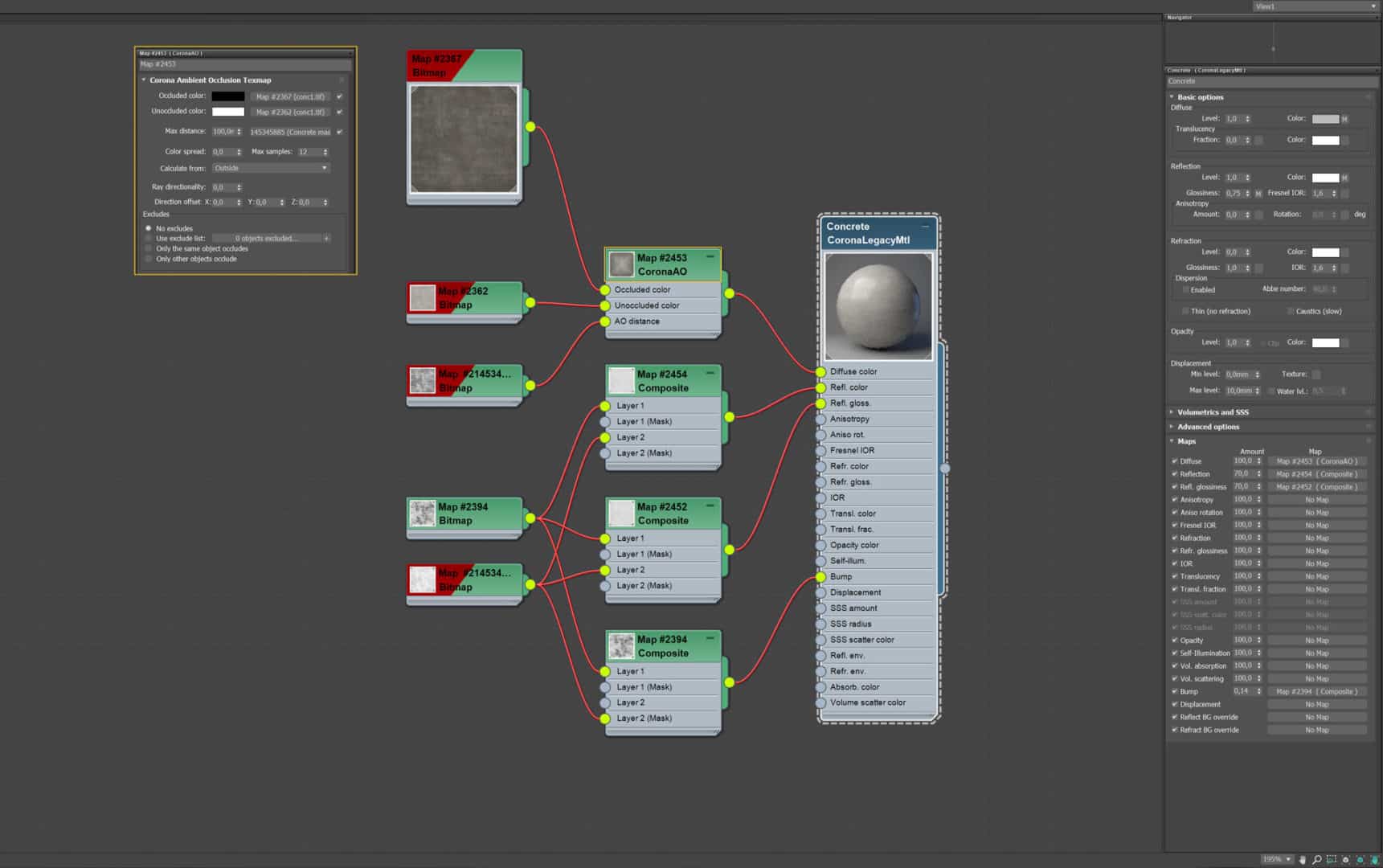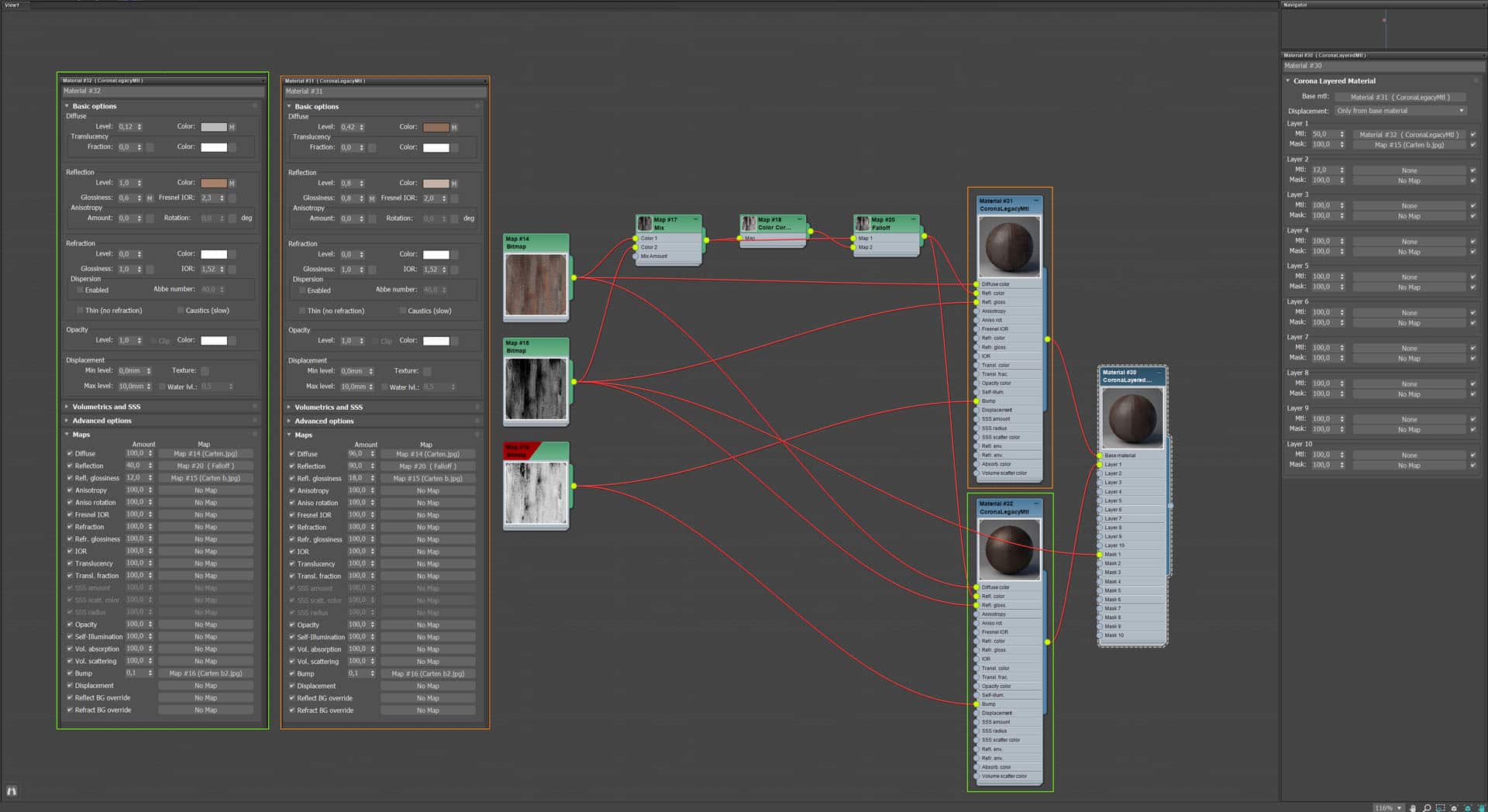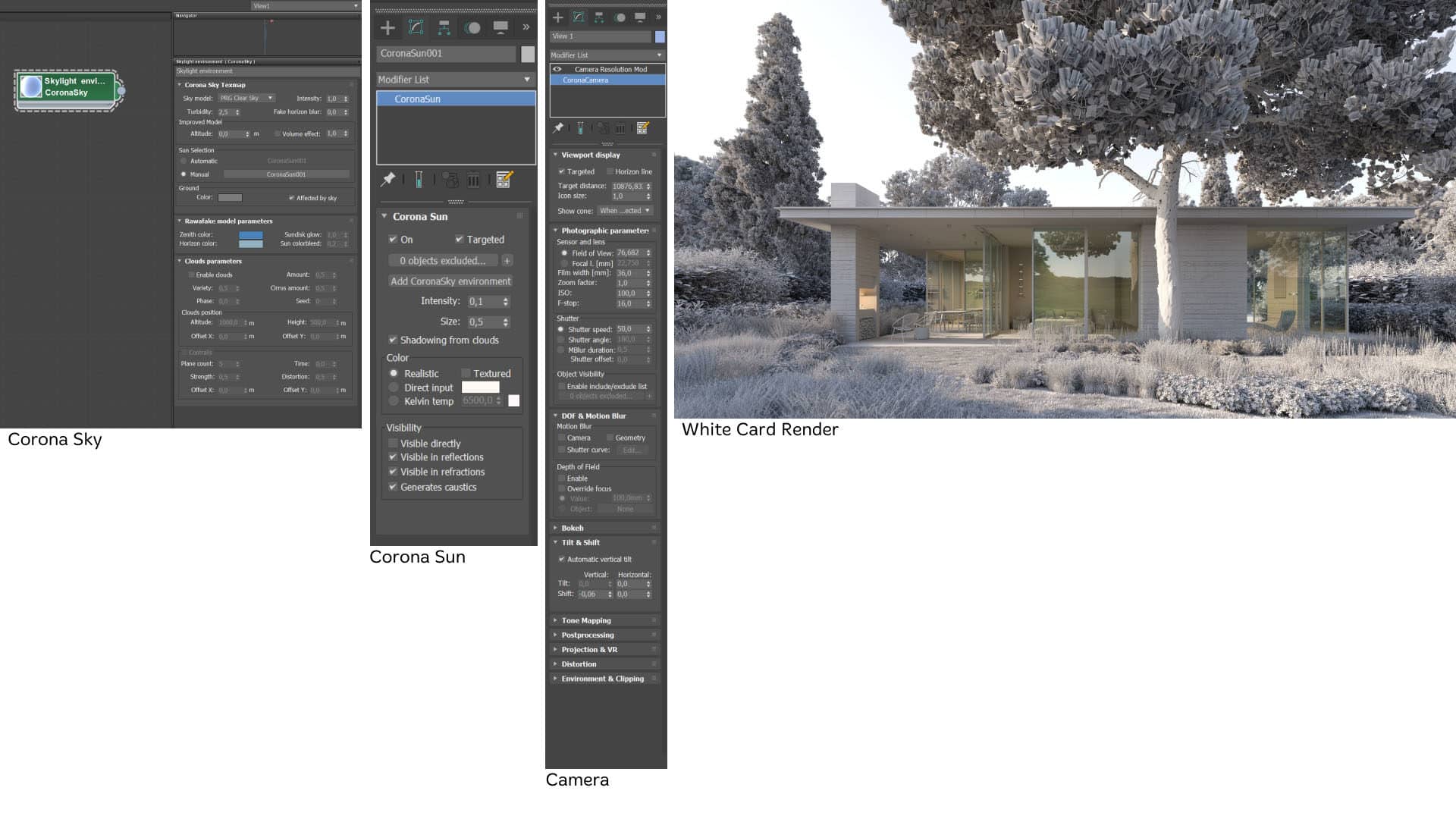MAKING OF by Descover Studio
The Making of La Casa Nell'erba, a Modern House with a Natural Twist
Discover the secrets behind creating a stunning architectural visualization project in this in-depth article by Descover Studio. Learn about the gathering and use of reference imagery, the process of 3D world-building, the creation of textures and materials, the importance of lighting methods, and the post-production workflow used to achieve a photorealistic result

