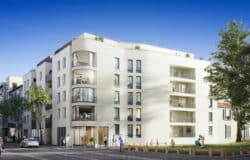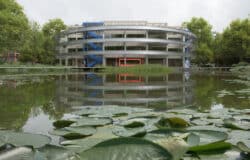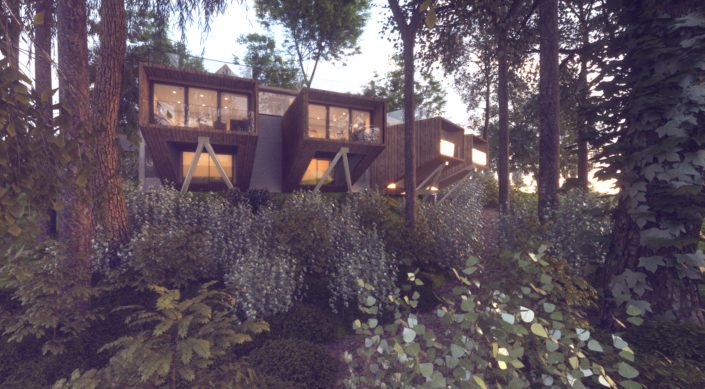Studio: Yeme Architects
Personal / Commissioned: Commissioned
This Project was created with a week long deadline. Although there was not much restriction in terms of build-ability, the design team felt compelled to come of with a design that blends with its surrounding. The first step to achieving this visual was to create the model in Sketchup, and after several design discussions, the final design was imported into 3ds max. It was here that I began to work with the model. The most challenging thing about the process was creating the topography with little to none information as reference. A solution to this problem was to attempt to generate a topography via Sketchup Geo-location. This gave me a near accurate topography to work with and later imported into 3ds max and placed accurately in the correct position.














