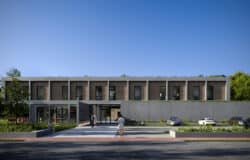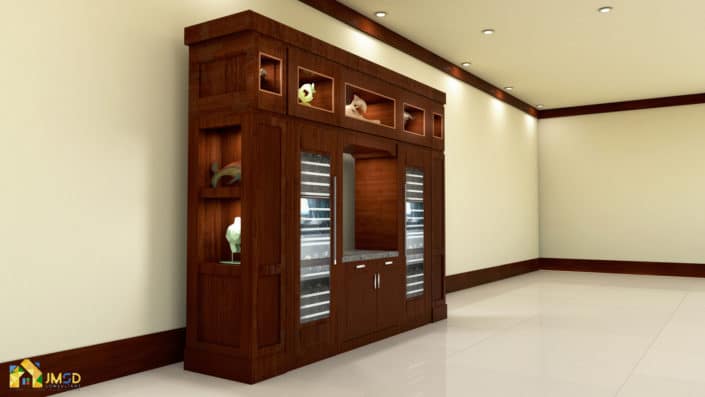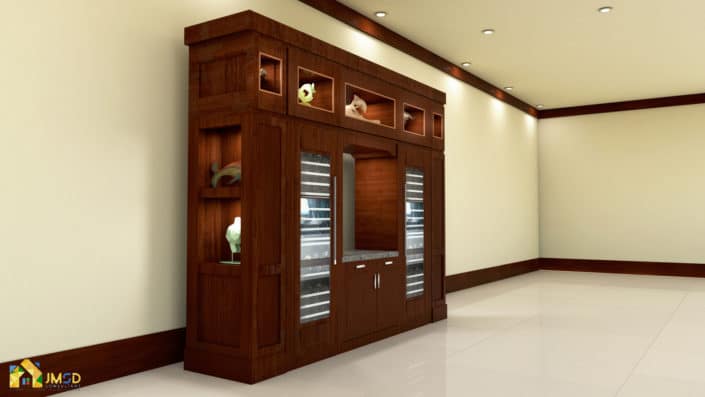Studio: JMSD CONSULTANT - 3D Architectural Visualization Studio
Personal / Commissioned: Personal Project
Location: Seattle, Washington, United States United States
Photorealistic architectural renderings seattle, washington Wine Cabinet Idea by JMSD Consultant for amazing seattle, washington Photorealistic interior design. Have a project you’d like to work on together?
Project specifications Note:
1. the cabinets above the wine coolers and wine cabinets are supposed to have open shelves.
The countertop on the center wine cabinet is 37” to the top. The horizontal trim on each side of the wine coolers is also 37” to the top of the 3 1/2” x 3/4” trim.
2. The bottom shelf on the side is at 37” to the bottom of the shelf.
3. All of the trim boards are 3 1/2” x 3/4”
4. The Crown molding around the top is 6” wide.
5. The Baseboards on each side of the wine coolers are 8” x 1 1/2” and they are to match the existing baseboard in the house
For this project, we received the inputs as 3D floor plans and the reference images for the interior elements to be created. The basic modeling was carried out in 3DS Max along with V-Ray Plugins. The renders were completed in a timeframe of 4 business days along with post-production.
Visit site : http://www.jsengineering.org/
Email at info@jsengineering.org or call on +1-743-333-3347















Start the discussion at talk.ronenbekerman.com