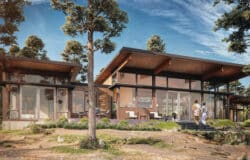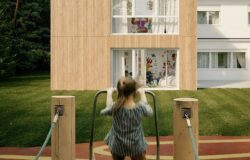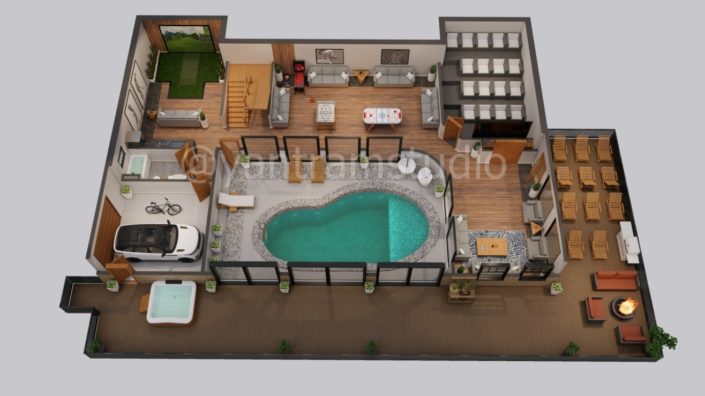Studio: Yantram 3D Animation Studio
Personal / Commissioned: Personal Project
Location: Miami, Florida United States
3D Floor Plan Creator at Yantram Architectural Rendering Studio Creates A 3d Floor Plan For Multi Family House with all Amenities inside. In Designing Time Main Challenge Was The Design of A House Suitable For The Miami. This Floor Plan Comes out With This All Challenges.
And Here is the Amazing Floor Plan of the Multi-Family house.
In This Multi Family Home On Ground Floor, There is a Big Theater, A Family Room, A Golf Room, and Also A big Kidney Pool that Gives You The Feel of Heaven From the Warmth Day.
The First floor has 3 bedrooms with an Attached shower room. There is a large living room and a study room. Also, an Open Loft Style L Shaped Kitchen with an isometric island with 2 dining tables and a large balcony is Attached with One Bedroom, Study Room, and Living Room.
If You Are Planning To hire a 3D Floor Plan Designer then Do not Forget To Contact Yantram.
Please Look At The Our Portfolio.
Portfolio: https://www.yantramstudio.com/3d-floor-plan.html















Start the discussion at talk.ronenbekerman.com